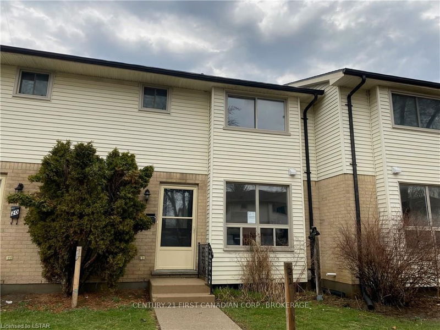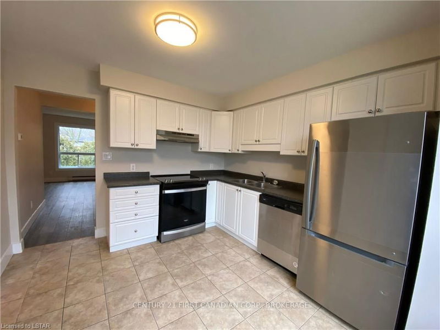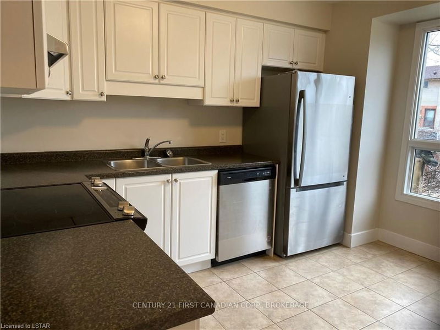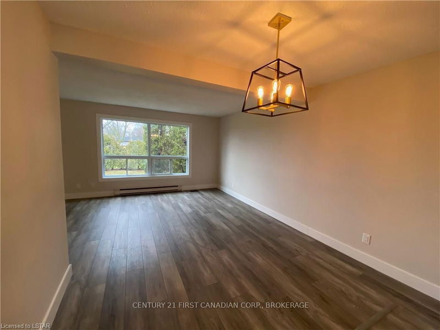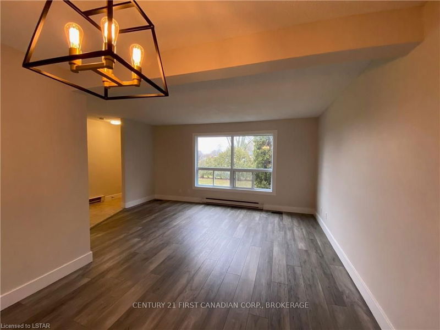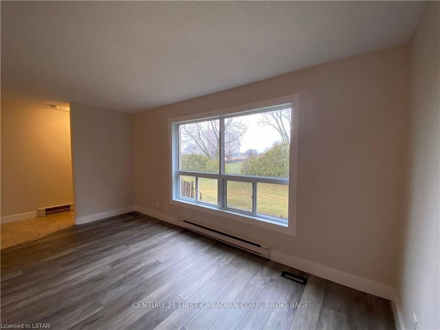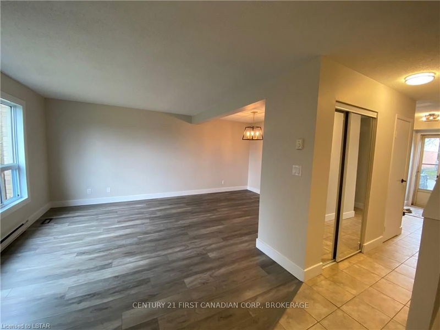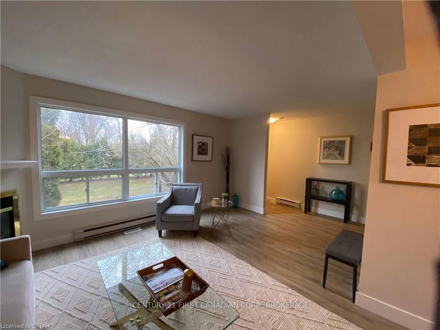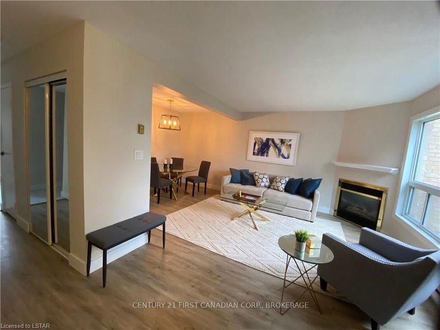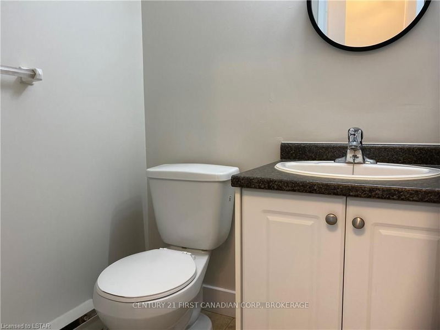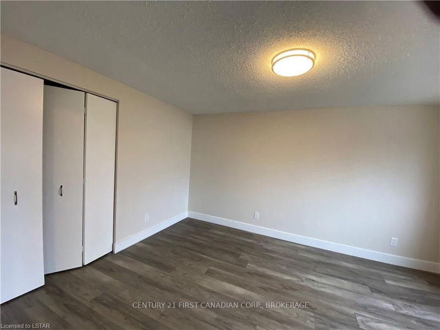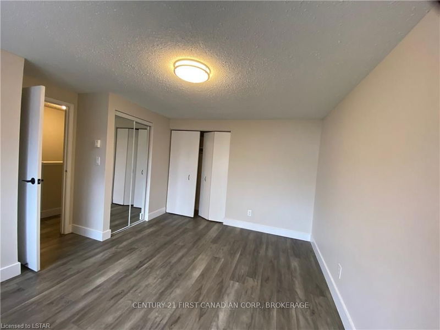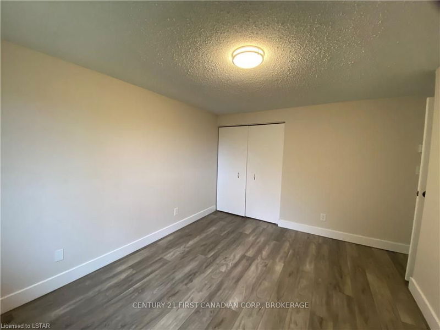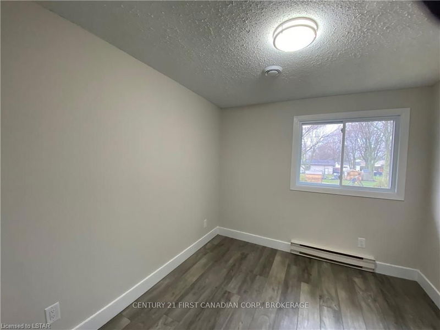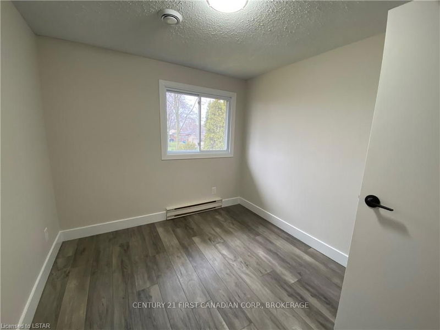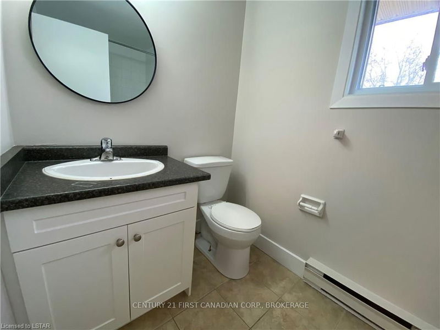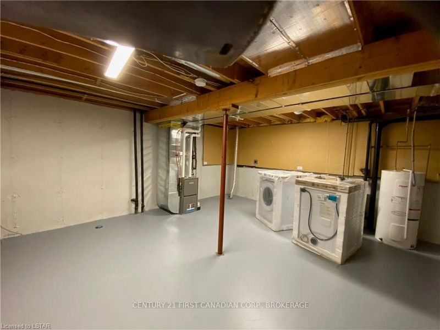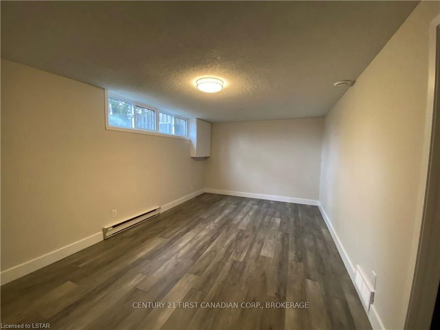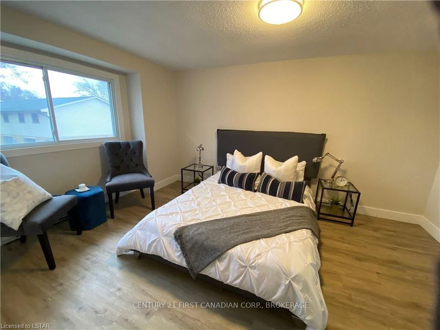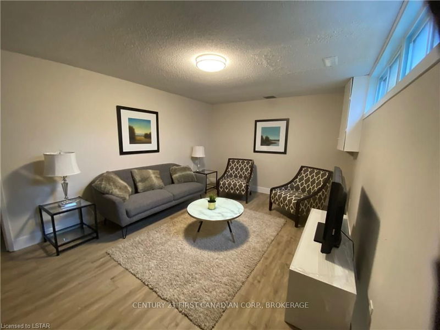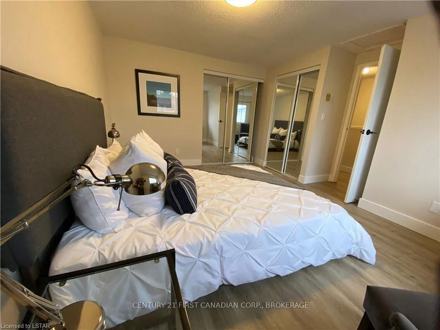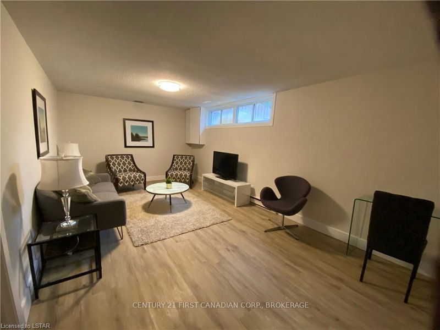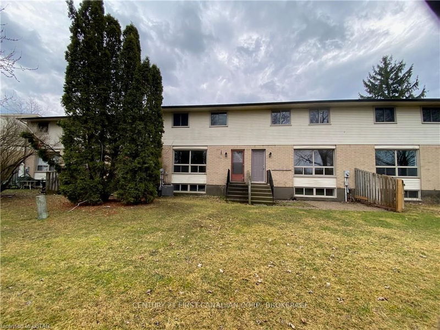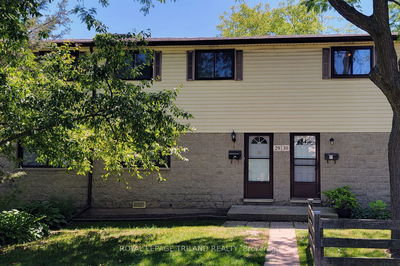This Partially renovated two storey, 3 bedroom, 1.5 bathroom has generous room sizes, is in a great family neighbourhood with popular school catchments. The main floor has a half bath, eat in Kitchen with all new stainless steel appliances, Dining Room and a sun filled Living Room. The real of unit opens to green space providing a private serene view from living room. Upstairs there are three bedrooms and a full 4pc bathroom: two of the bedrooms are large enough for King sized beds. The Basement has a large finished family room with lots of natural light from the windows. The Laundry/ Mechanical Room is a large area with plenty of space for work and storage. One Reserved surface parking space and guest parking is also available. Some of the photos are from a model suite in the same complex.
Property Features
- Date Listed: Monday, April 10, 2023
- City: London
- Neighborhood: South O
- Major Intersection: From Wharncliffe Road turn West onto Belmont Drive
- Full Address: 21-135 BELMONT Drive, London, N6J 4J3, Ontario, Canada
- Living Room: Main
- Family Room: Bsmt
- Listing Brokerage: Century 21 First Canadian Corp., Brokerage - Disclaimer: The information contained in this listing has not been verified by Century 21 First Canadian Corp., Brokerage and should be verified by the buyer.

