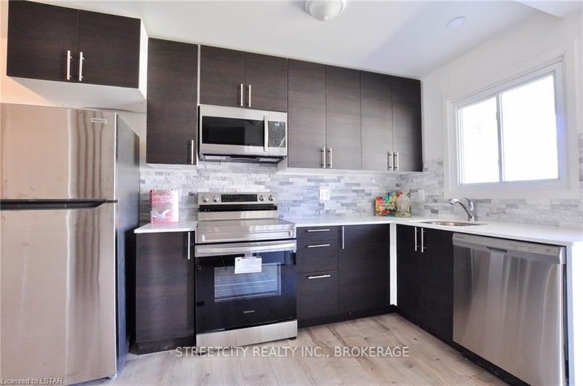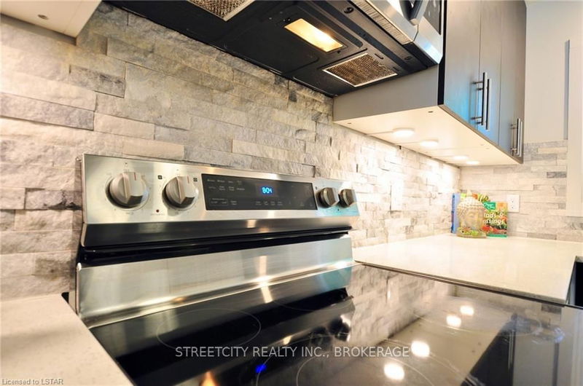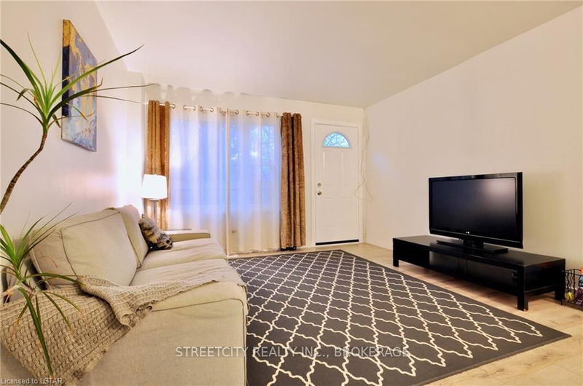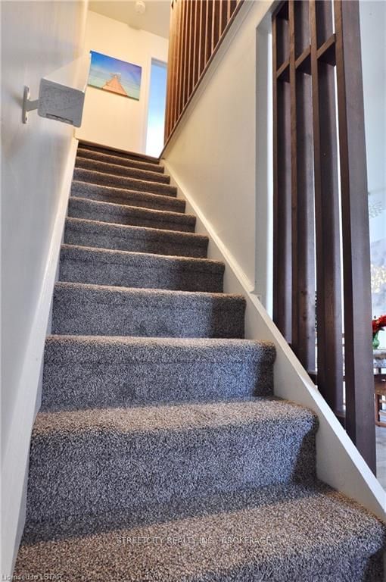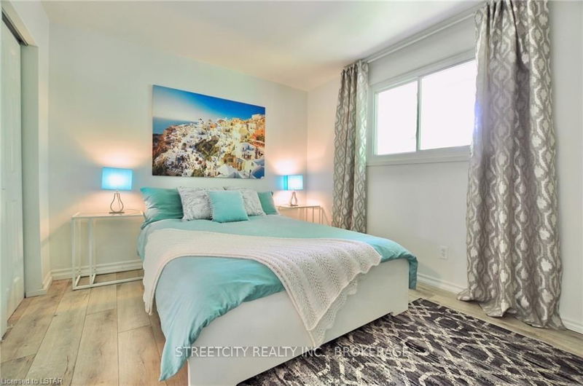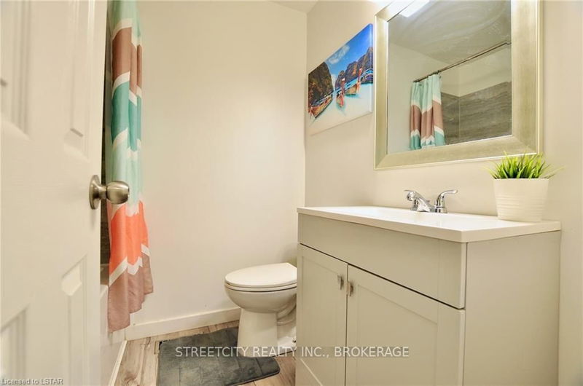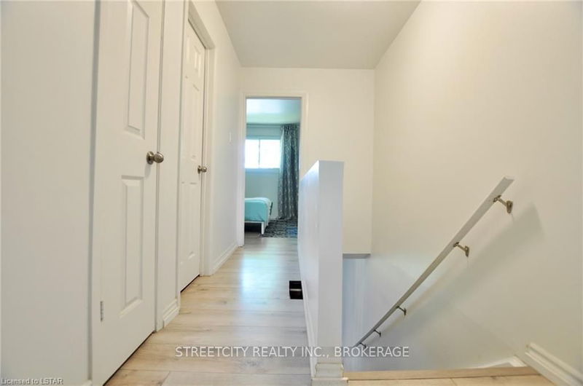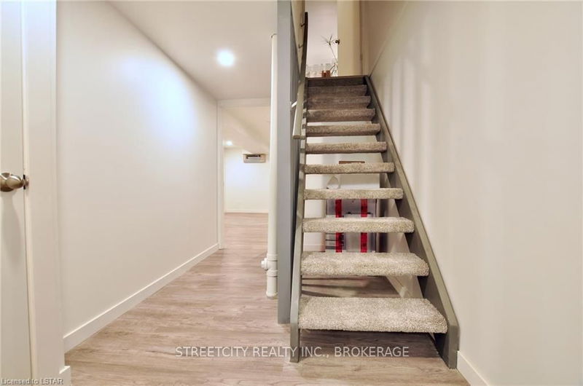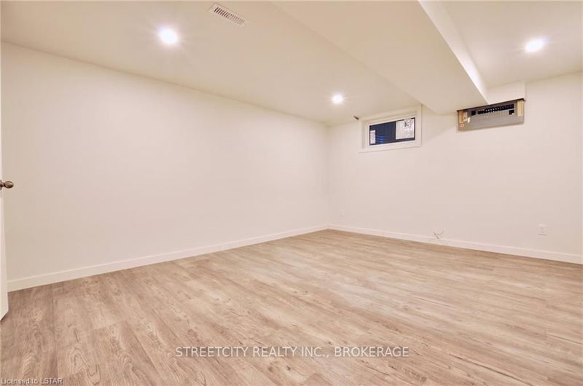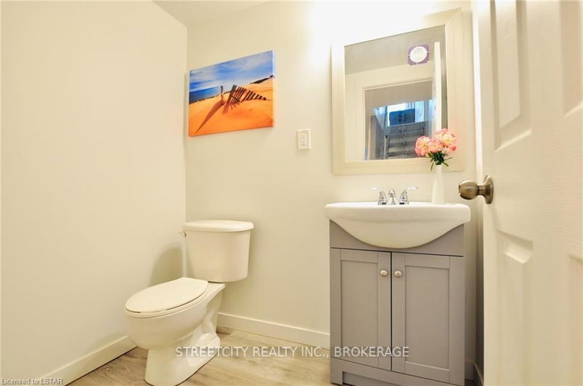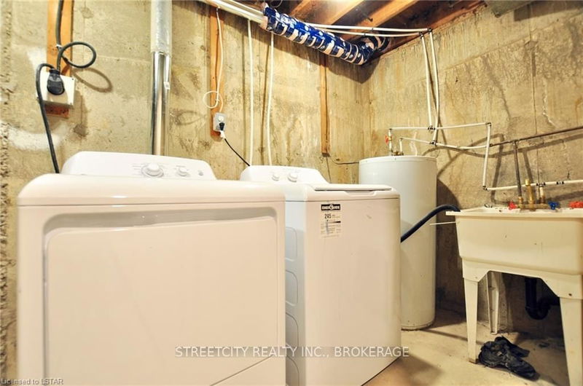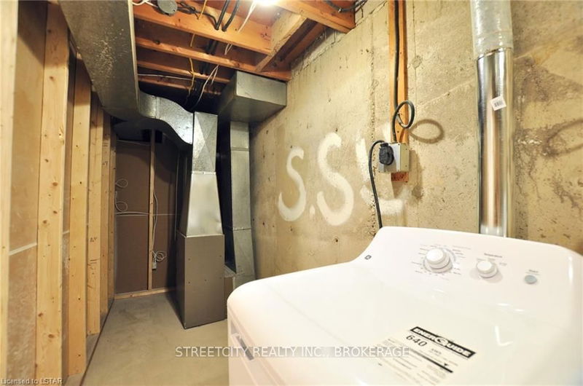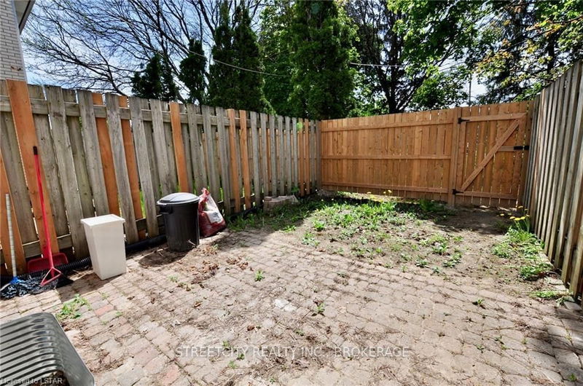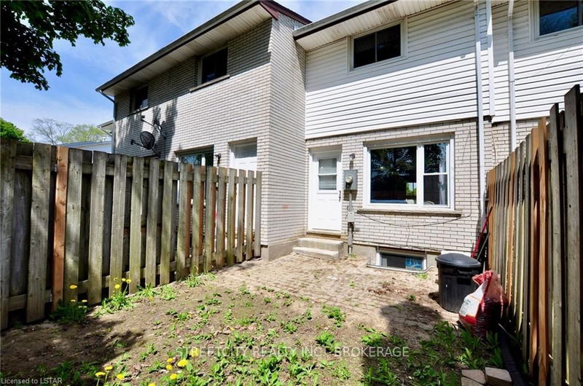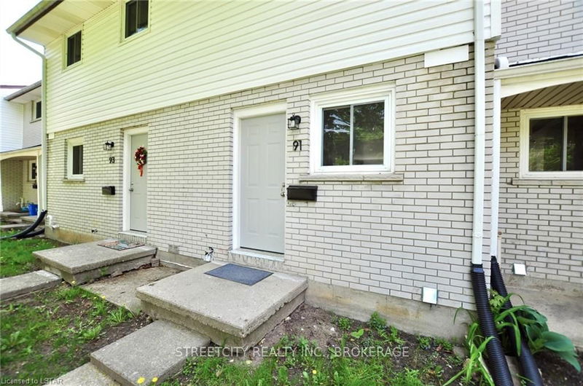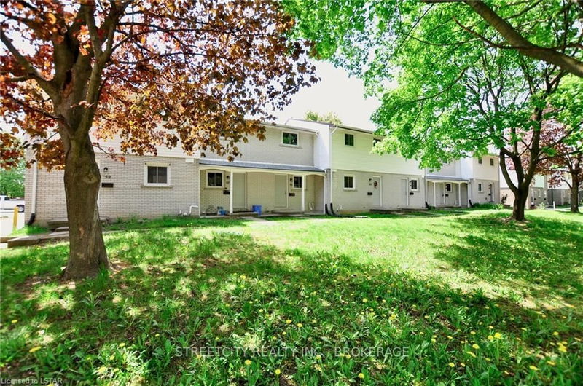Newly renovated, furnished 3 br townhome available right away till END OF APRIL 2024. Quartz countertops, ledgestone backsplash, under cabinet lights, new soft-close cabinets, stainless steel appliances, & more. Total of 1,184 finished sq ft. The main level is modern w/bright open concept living, dining, kitchen while upstairs boasts 2 large bedrms with queen beds & a 4 pc bathrm. In the finished bsmt, you'll find an additional large bedrm with single bed, half bath & unfinished laundry area with washer/dryer. There is a fully fenced back yard patio, one parking spot. Tenant is responsible for internet, electricity, gas bills and must make arrangements to change the billing into their name. Students, newcomers, young professionals are welcomed as long as there are no more than 5 people in your group. Family friendly neighbourhood with mature trees, close to schools, Argyle Mall with Walmart, No Frills, LCBO, restaurants, etc. Located on Toulon Crescent near Clarke and Trafalgar. Easy access to Veterans Memorial Parkway for quick commutes to the 401! 10 min drive or 40 min by bus (#35,#17) to Fanshawe College. 40 min by bus to city centre (#2 or #5) This is a NON-SMOKING unit. NO PETS. NO PARTIES. QUIETE environment. It is a FIXED term rent till end of APRIL 2024 *Landlord requires a rental application, first & 2 last months rent, credit check, letter of employment, and references from past landlords.
Property Features
- Date Listed: Thursday, July 13, 2023
- City: London
- Neighborhood: East I
- Major Intersection: NEAR KIPLING
- Full Address: 91 TOULON Crescent, London, N5V 1J4, Ontario, Canada
- Kitchen: Open Concept
- Living Room: Laminate
- Listing Brokerage: Streetcity Realty Inc., Brokerage - Disclaimer: The information contained in this listing has not been verified by Streetcity Realty Inc., Brokerage and should be verified by the buyer.

