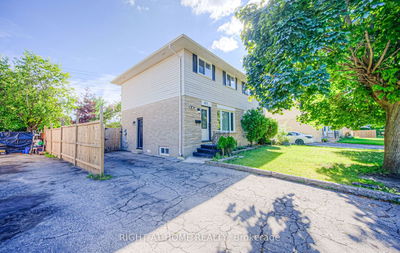Bright and Spacious, feels like a detached home. Live upstairs and rent the basement for an extra income. Loaded with tons of upgrades. Updated kitchen, flooring, bathrooms, and appliances. Freshly painted from top to bottom. No carpet. Potlights all over the main floor and basement for extra brightness. Fully fenced deep size backyard with a Mulberry tree and patio. Three good size rooms with large windows. Completely finished basement with sep. entrance. Large driveway for three car parking. Close to schools, parks, places of worship and much more. Your clients won't be disappointed! Fully Fenced Rear Yard with Newer Deck (2020). Windows (2019), Furnace (2016), Water Softener (2020). High Efficiency AC (2021)
Property Features
- Date Listed: Friday, July 14, 2023
- City: Cambridge
- Major Intersection: Elgin St N & Avenue Rd
- Full Address: 61 Winter Avenue, Cambridge, N1R 5Z7, Ontario, Canada
- Living Room: Laminate
- Kitchen: Main
- Kitchen: Laminate
- Listing Brokerage: Century 21 Innovative Pinnacle Real Estate Group - Disclaimer: The information contained in this listing has not been verified by Century 21 Innovative Pinnacle Real Estate Group and should be verified by the buyer.







