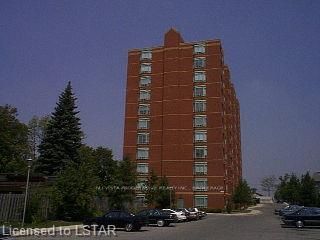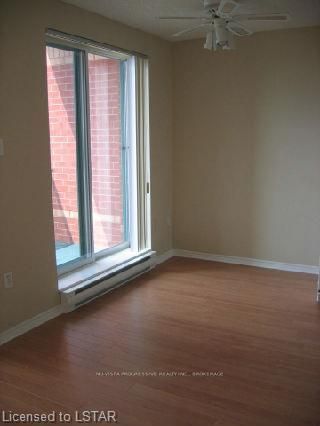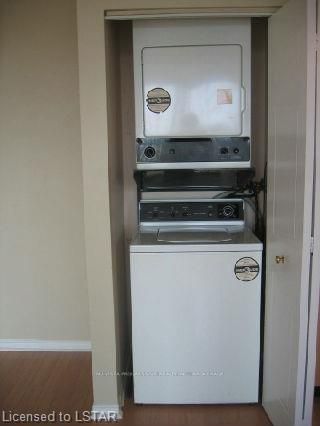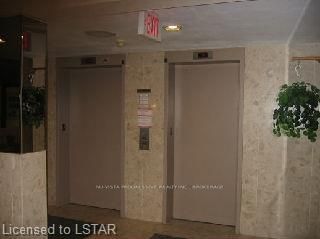Penthouse view of the city, treetops and beautiful sunsets. Balcony for summer enjoyment. Newer hardwood-look laminate flooring throughout. In unit laundry. Five appliances included. Blinds for all windows. Ideal for single person. Close to Health Sciences Centre, easy route to UWO. On bus route. Walking distance to shopping and banking. Easy access to HWY 401 and 402.
Property Features
- Date Listed: Tuesday, June 03, 2008
- City: London
- Neighborhood: South E
- Major Intersection: Wharncliffe Rd S To Base Line
- Full Address: 1105-76 Base Line Road W, London, N6J 4X6, Ontario, Canada
- Living Room: Main
- Kitchen: Main
- Listing Brokerage: Nu-Vista Progressive Realty Inc., Brokerage - Disclaimer: The information contained in this listing has not been verified by Nu-Vista Progressive Realty Inc., Brokerage and should be verified by the buyer.
















