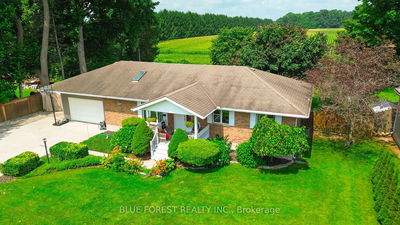Beautifully renovated raised ranch with double car garage with inside entry to large foyer on .35 acre lot backing onto farmland. A pleasure to view. Functional maple kitchen a dream with ceramic floor, breakfast bar and dishwasher. New laminate in eating area and living room. Tastefully decorated lower level has large family room plus large hobby/rec room and generous laundry area. Nicely landscaped and easy to maintain. Walk out to gorgeous inground pool, patio and fenced yard. Move in and enjoy. Designer sink in updated bathroom with soaker tub. Newer windows and 200 amp service. Energy star baseboard heaters.
Property Features
- Date Listed: Friday, June 20, 2008
- City: West Elgin
- Neighborhood: West Lorne
- Major Intersection: Near - West Lorne
- Full Address: 25342 Silver Clay Line, West Elgin, N0L 2P0, Ontario, Canada
- Kitchen: Eat-In Kitchen
- Kitchen: Main
- Living Room: Main
- Family Room: Lower
- Listing Brokerage: Sutton Group Preferred Realty Inc.(1), Brokerage, Independently Owned And O - Disclaimer: The information contained in this listing has not been verified by Sutton Group Preferred Realty Inc.(1), Brokerage, Independently Owned And O and should be verified by the buyer.




