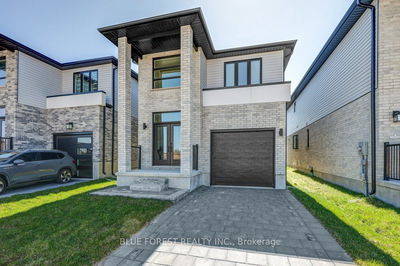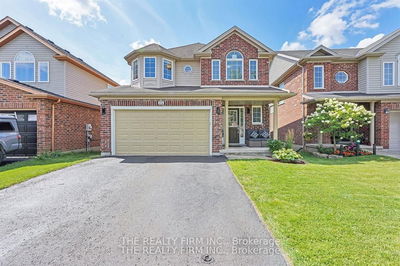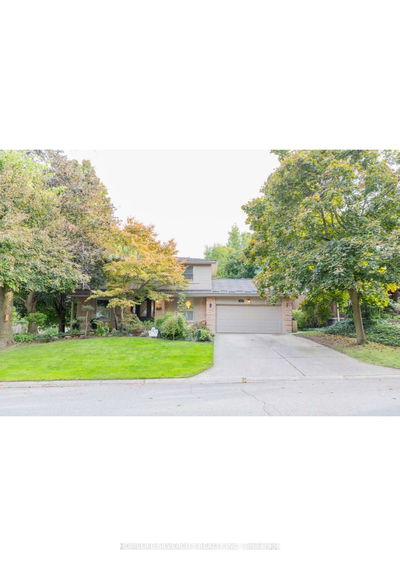To be built - Windsor model by Karim Homes. Approximately 1700 sq ft of finished living space. Enjoy the open foyer with large windows, hardwood stairs with ceramic back kicks going up to the main floor, oak handrails with wrought iron railing, this home has hardwood floors in the living room, ceramic floors in all wet areas, client choses all colors for the home including color for the upgraded kitchen with crown moulding. Bonus....built in pantry in the kitchen.
Property Features
- Date Listed: Wednesday, October 15, 2008
- City: London
- Neighborhood: South V
- Major Intersection: Near - Na
- Full Address: 3462 Mclauchlan Crescent, London, N6P 0A4, Ontario, Canada
- Living Room: Main
- Kitchen: Main
- Listing Brokerage: Century 21 First Canadian Corp., Brokerage, Independently Owned And Operate - Disclaimer: The information contained in this listing has not been verified by Century 21 First Canadian Corp., Brokerage, Independently Owned And Operate and should be verified by the buyer.









