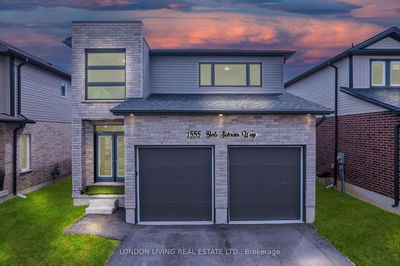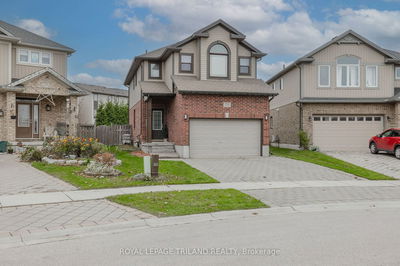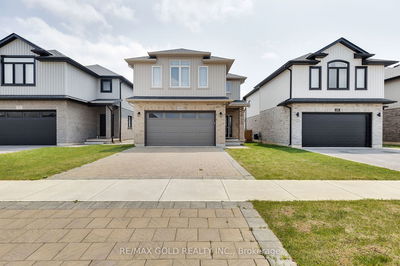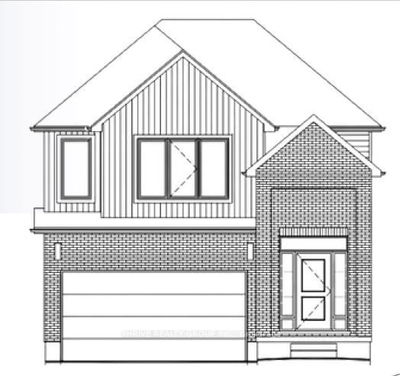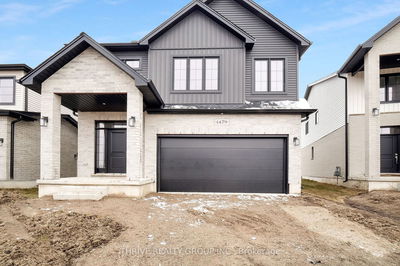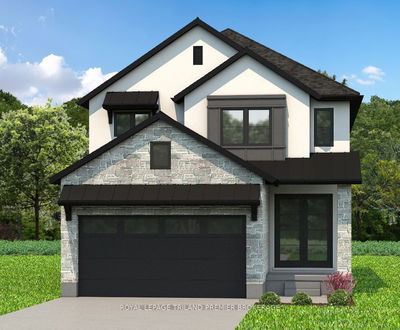Perfect for family and friends. This immaculate 3050 sq. ft. 2 storey home sits on a + acre lot with 140 foot frontage. Minutes away from university hospital and U.W.O. The main floor has a formal dining room and a sunken sitting room branching off the spacious foyer, steps from the large open concept kitchen into a family room with cathedral ceiling and floor to ceiling brick fireplace. The custom cabinetry in the den is a ?must see?. A winding stairway to the second floor with 4 generous sized bedrooms. A Private balcony off the master bedroom, walk in closet and 4 pce ensuite bathroom with a soaker tub. Great closets throughout. The basement is unobstructed with patio doors to the lower level of the two tiered deck. Ideal for entertaining. The yard is low maintenance with perennial gardens and mature trees. Large driveway can accommodate 6 vehicles.
Property Features
- Date Listed: Wednesday, April 15, 2009
- City: London
- Neighborhood: North R
- Major Intersection: Near - N/A
- Full Address: 716 Franklinway Crescent, London, N6G 5C8, Ontario, Canada
- Living Room: Main
- Family Room: Fireplace
- Kitchen: Main
- Kitchen: Eat-In Kitchen
- Listing Brokerage: Oliver & Associates Real Estate Brokerage Inc. - Disclaimer: The information contained in this listing has not been verified by Oliver & Associates Real Estate Brokerage Inc. and should be verified by the buyer.


