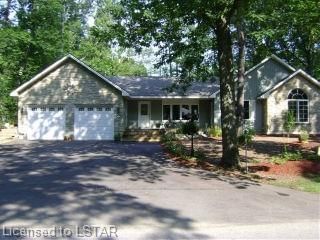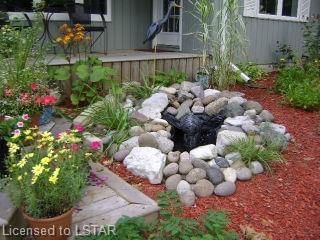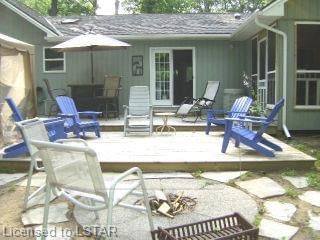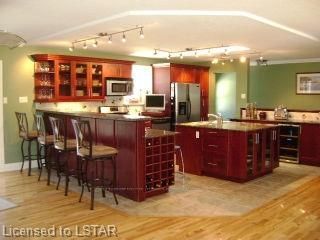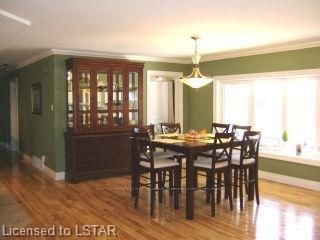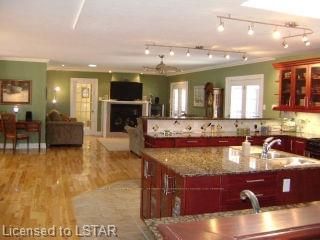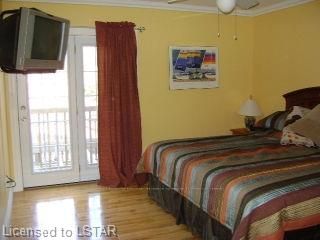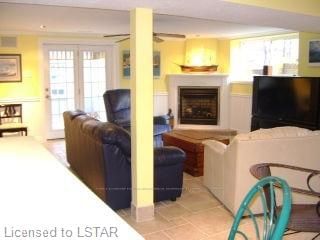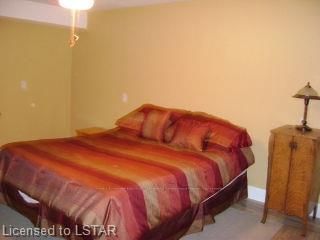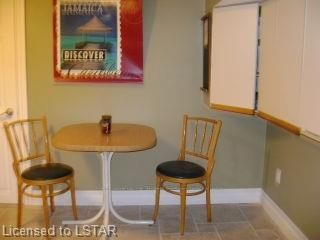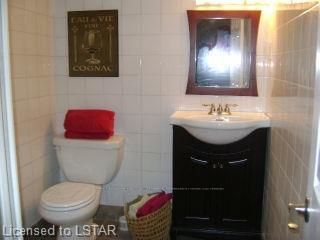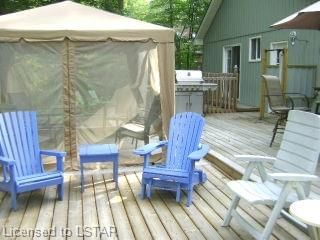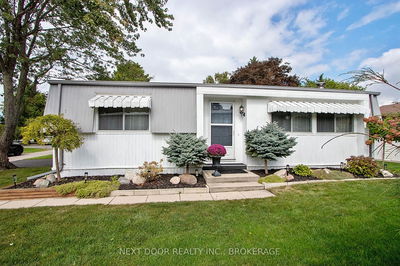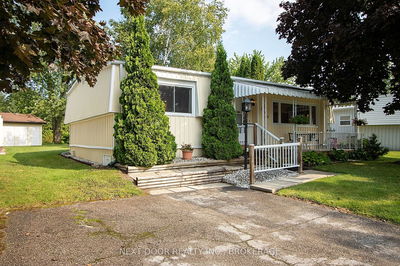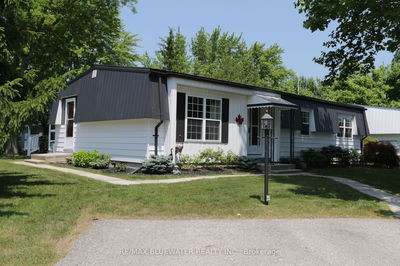Completely rebuilt and renovated modern ranch home in the Grand Bend end of Southcott Pines one of Grand Bends most desirable subdivisions. It is rare to find a newer home in this part of Southcott. The Harbour,Boat launch and docking, shopping and all the entertainment and restaurants of Downtown Grand Bend are just a short walk. Southcotts private sandy beaches are less than a 10 minute walk, plus you can drive and park at the beach as a resident. No other subdivision offers this feature . This open concept home offers approx 2400 SF on the main floor as well as approx 1400 SF on the bright Lower level with walkout. The lower floor is completely self contained with eat in kitchen and 3pc bath, large family room with fireplace and two additional rooms. The wow factor is there as you enter the Main Floor Great Room and see the very large kitchen with Cherry Stained Maple Cabinets, large island plus breakfast bar. Granite countertops ASK for feature sheet. LA is Vendor
Property Features
- Date Listed: Thursday, May 06, 2010
- City: Lambton Shores
- Neighborhood: Lambton Shores
- Major Intersection: Lake Road From Hwy 21 To Pines
- Full Address: 10346 Riverside Drive, Lambton Shores, N0M 1T0, Ontario, Canada
- Family Room: Lower
- Kitchen: Lower
- Listing Brokerage: Re/Max Bluewater Realty Inc., Brokerage, Independently Owned And Operated - Disclaimer: The information contained in this listing has not been verified by Re/Max Bluewater Realty Inc., Brokerage, Independently Owned And Operated and should be verified by the buyer.

