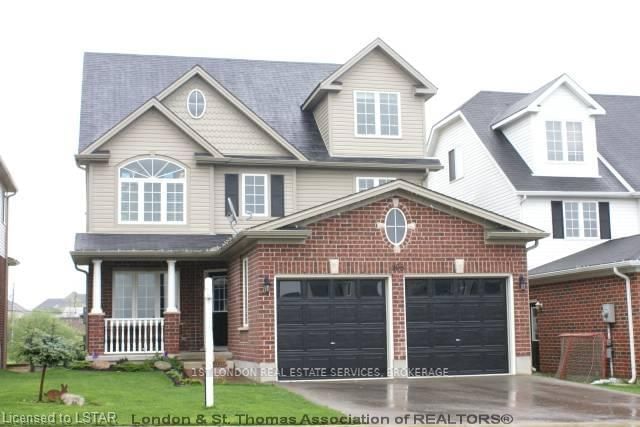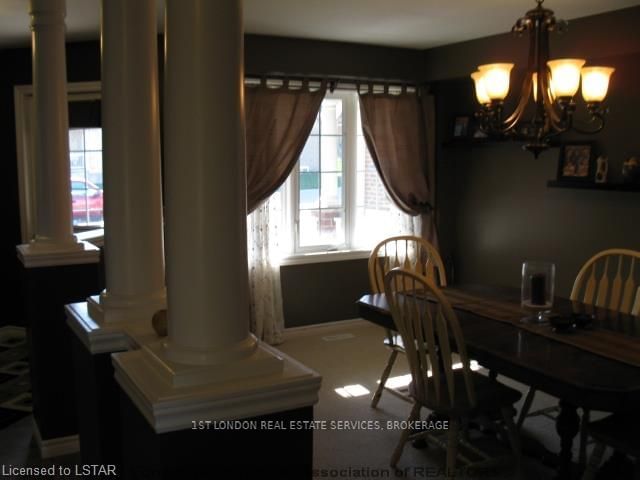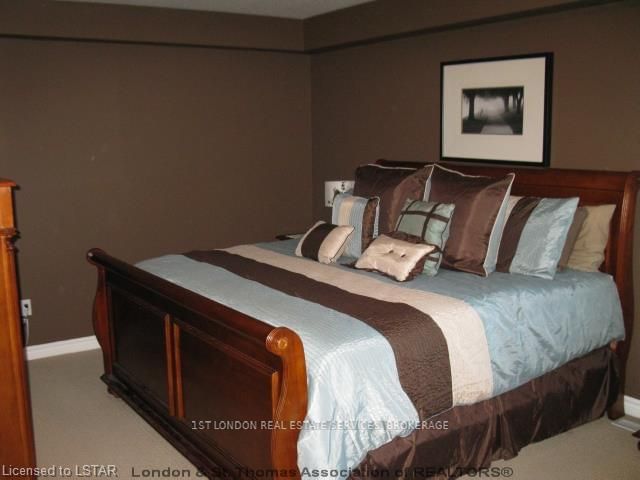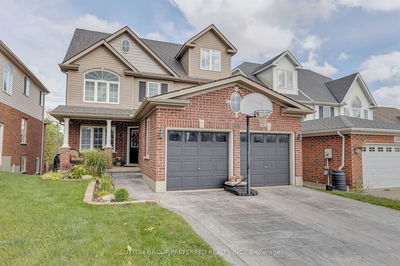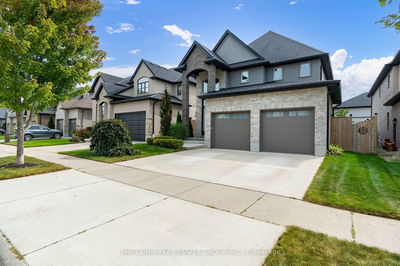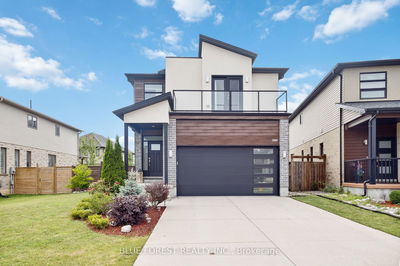From the covered front porch, enter the welcoming main floor: open concept living is at it's best in this warm home with oak staircase, dining room, large living room and open kitchen. The oversized windows in this home bring in plenty of sunlight, accenting the pillars and gracious room sizes. The second floor has a homework area for the kid's, a master bedroom with private ensuite and shareable walk- This is a beautiful 2.5 storey home in a desirable south neighbourhood. in closet, no need to fight for space, 2 more bedrooms with another 4pc bath & laundry area. Walk up to the 3rd level, this could be the room everyone in the family would want, all finished 590sq feet, currently a games room, big windows, and alcove sitting areas. The lower level walkout is fully finished with a bathroom, bedroom and large family room. Many more features will make this an ideal family home for you. All measurements to be verified by purchaser, some notice required for showings due to young family.
Property Features
- Date Listed: Wednesday, May 04, 2011
- City: London
- Neighborhood: South K
- Major Intersection: Near - N/A
- Full Address: 1198 Birchwood Drive, London, N6K 5C1, Ontario, Canada
- Kitchen: Main
- Kitchen: Eat-In Kitchen
- Listing Brokerage: 1st London Real Estate Services, Brokerage - Disclaimer: The information contained in this listing has not been verified by 1st London Real Estate Services, Brokerage and should be verified by the buyer.

