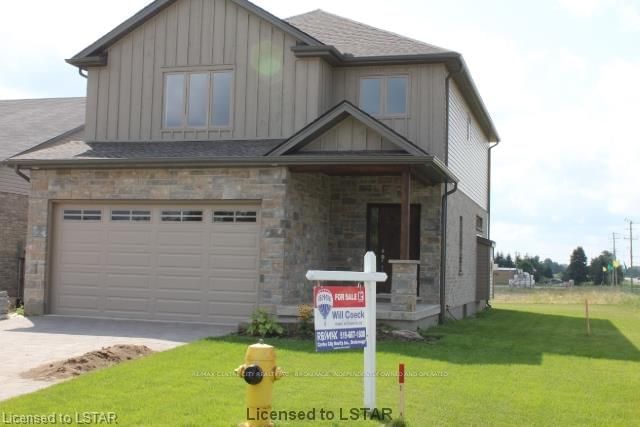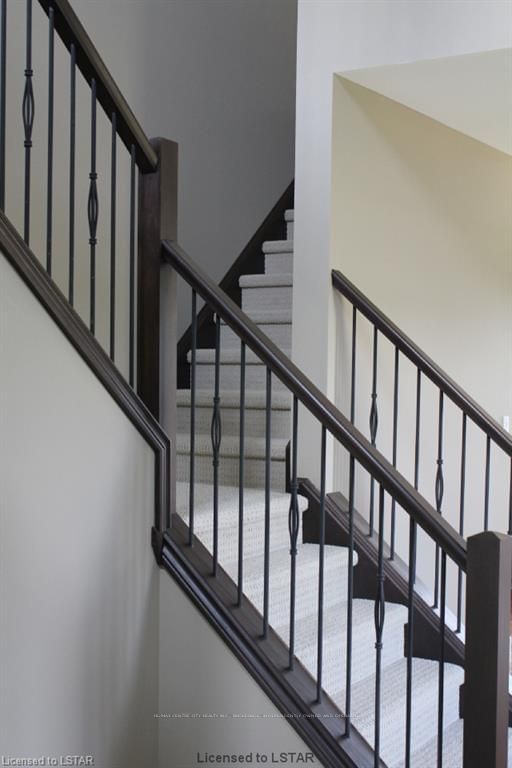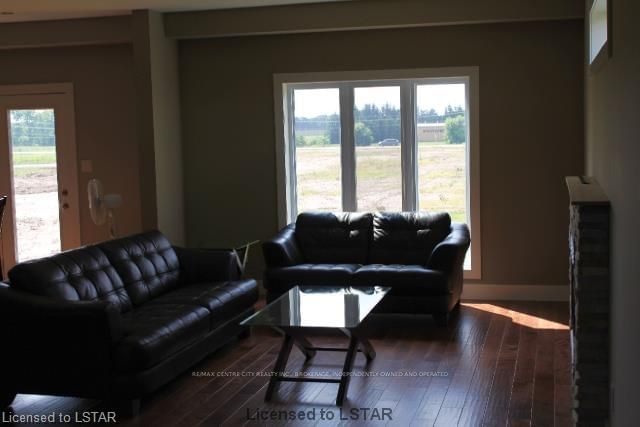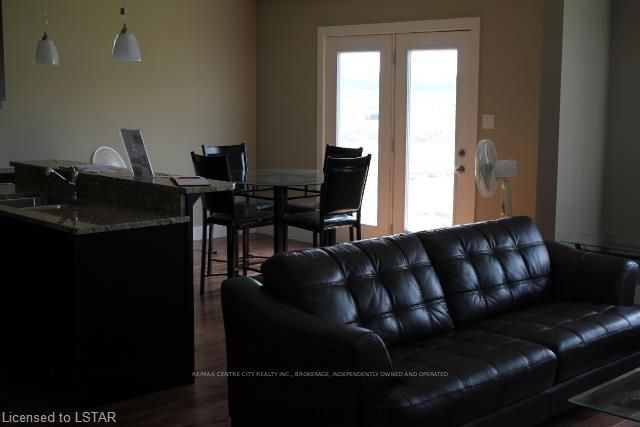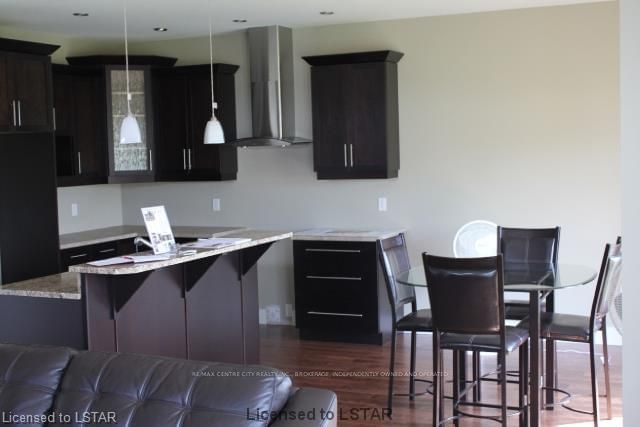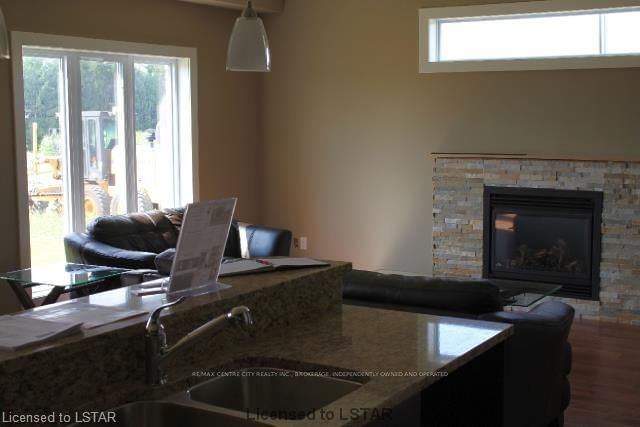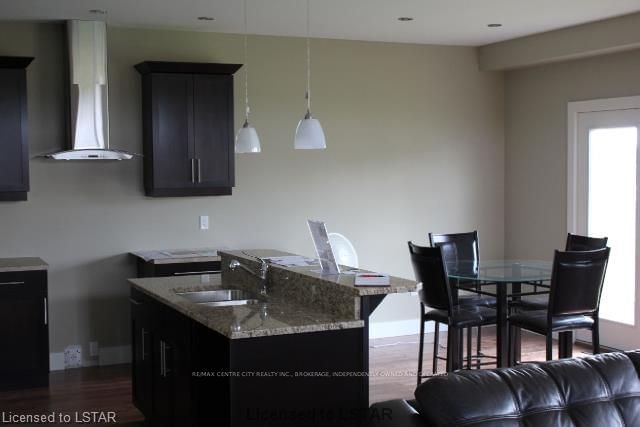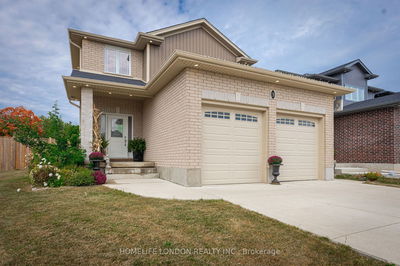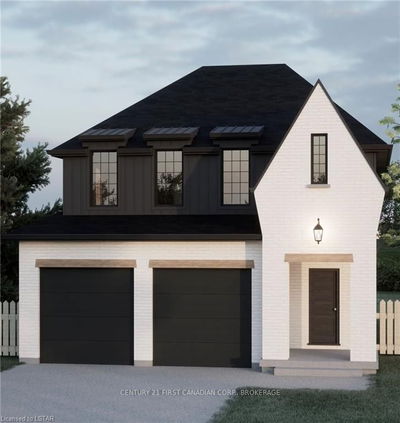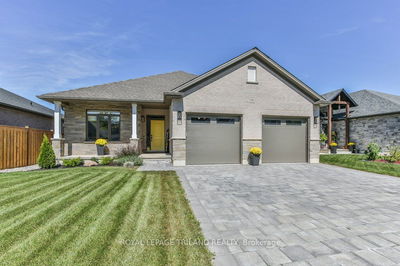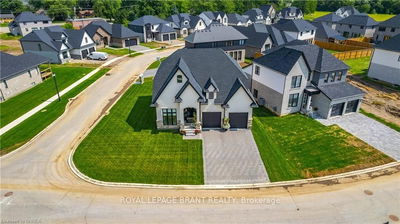Brand new model home now for sale by Qwest Homes. This home has been enhanced with a stone fatade, large front porch for those lazy summer evenings. A spacious foyer leads to a grand great room with gas fireplace. This kitchen is complete with island and granite countertop , eating area with terrace doors leads to large pool size lot. Three large bedrooms, the master has walk-in oversized shower and closet. The second level also boasts a second office or family TV room. The main floor has nine foot ceilings, and a 2 storey grand entrance. This builder is committed to quality, workmanship, environment, service and trust for the total home building experience.
Property Features
- Date Listed: Tuesday, July 05, 2011
- City: Thames Centre
- Neighborhood: Thorndale
- Major Intersection: Near - Thorndale
- Full Address: 2 Elliott Trail, Thames Centre, N0M 2P0, Ontario, Canada
- Kitchen: Main
- Living Room: Main
- Listing Brokerage: Re/Max Centre City Realty Inc., Brokerage, Independently Owned And Operated - Disclaimer: The information contained in this listing has not been verified by Re/Max Centre City Realty Inc., Brokerage, Independently Owned And Operated and should be verified by the buyer.

