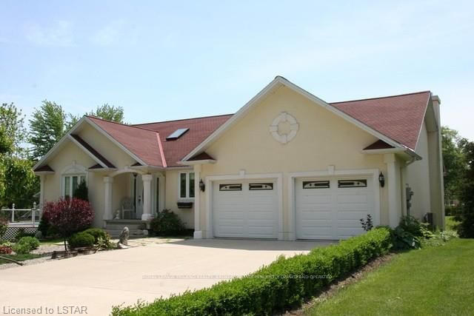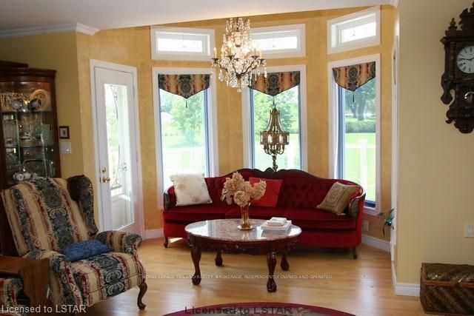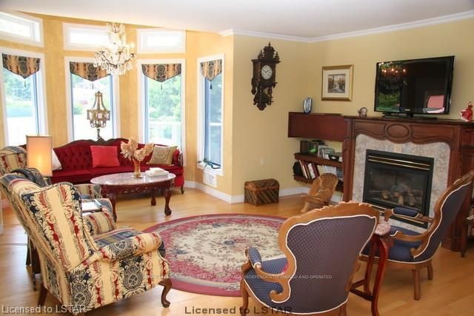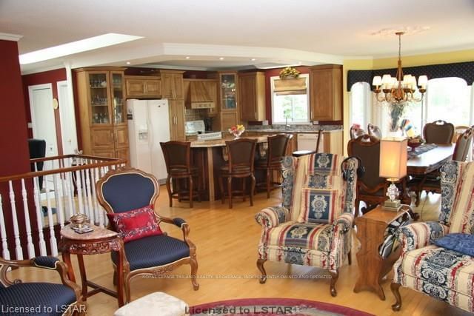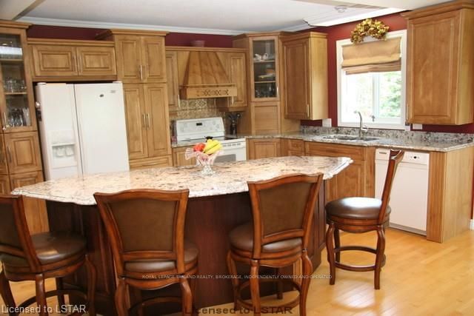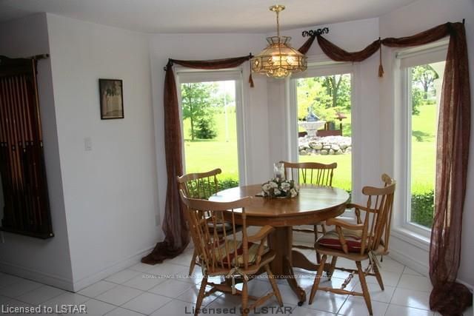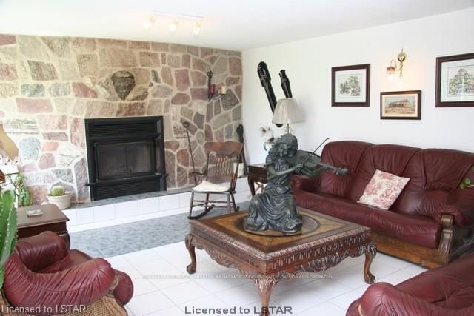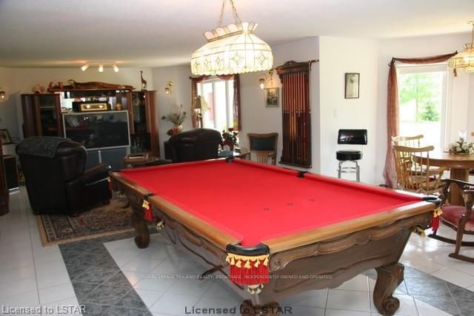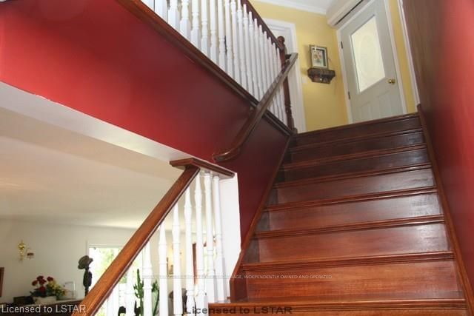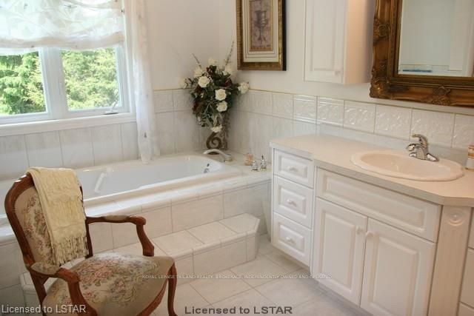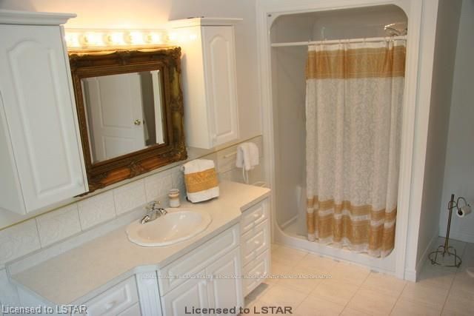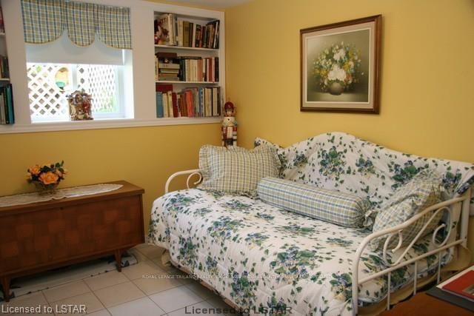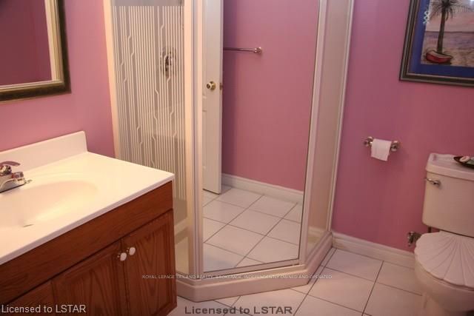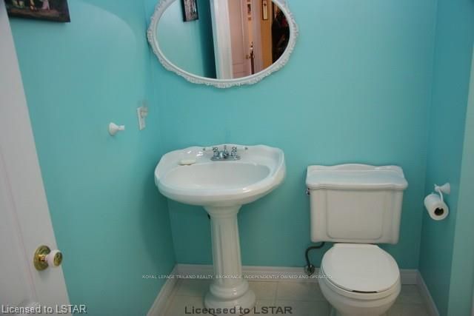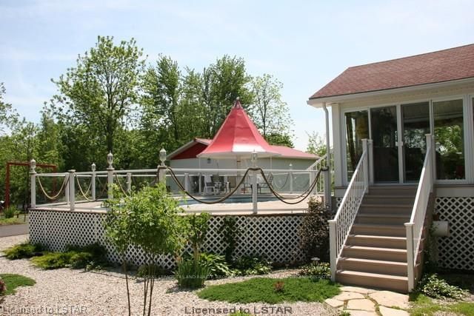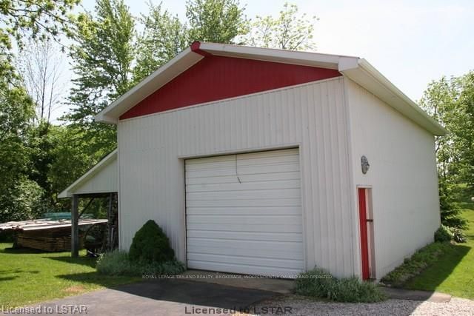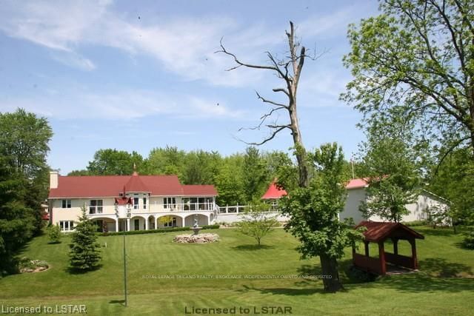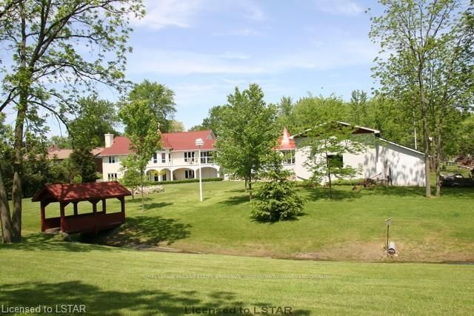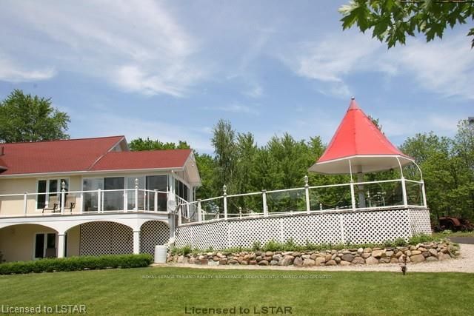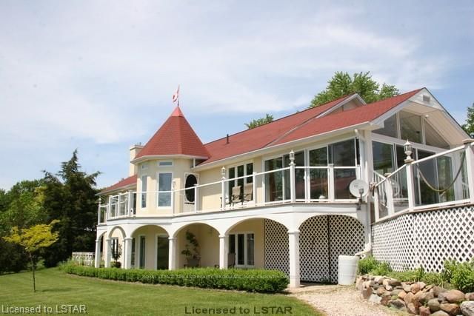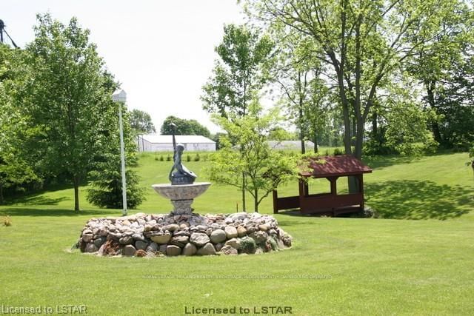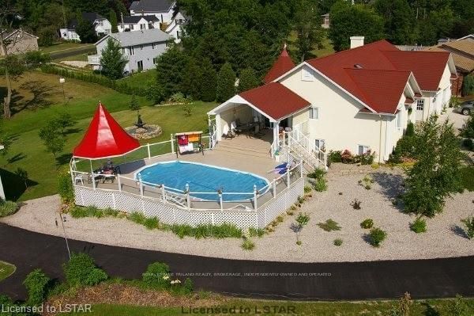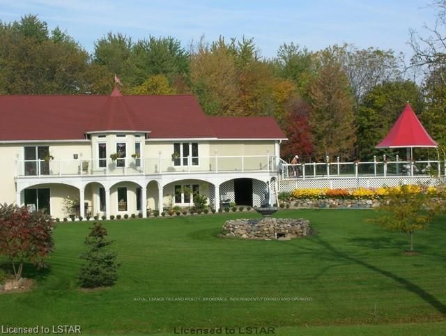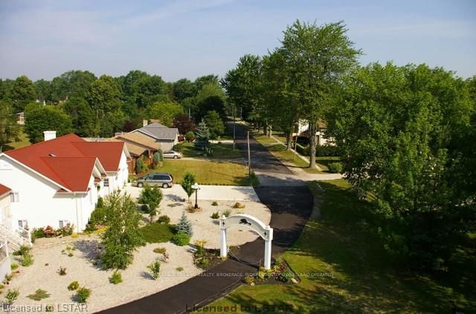French Country Stucco Home w/open concept living w/gas fireplace, dining/kitchen area. Lower level features tile flooring, walkout to covered patio, 2 bdrms, large family rm w/grand natural stone (woodburning)fireplace. Perfect home for at home business-front office beside foyer w/skylight. Newer Maple kitchen, Maple Range Hood w/Bianca granite countertops imported from Iran installed 2009. Large master ensuite features therapeutic tub w/walk-in shower. Main flr laundry in 2 piece bath. Grand open staircase is 45 wide. Large 3 season sunroom w/5 sliding doors, 2 of which are 8 ft wide walking out to aboveground pool surrounded by maintenance free aluminum railing w/tempered glass panel. Pool and deck area 35 9 x 33 3 . This railing extends around the back side of the home. The above ground pool and pump w/Palapa are 8 yrs old. A large turret provides an amazing 15 ceiling with a crystal chandelier hanging down. Oversized garage 229x23, large shop 362 x 242 w/lean to 138x305.
Property Features
- Date Listed: Tuesday, December 13, 2011
- City: West Elgin
- Neighborhood: Rodney
- Major Intersection: Near - Rodney
- Full Address: 204 Third Street, West Elgin, N0L 2C0, Ontario, Canada
- Listing Brokerage: Royal Lepage Triland Realty, Brokerage, Independently Owned And Operated - Disclaimer: The information contained in this listing has not been verified by Royal Lepage Triland Realty, Brokerage, Independently Owned And Operated and should be verified by the buyer.

