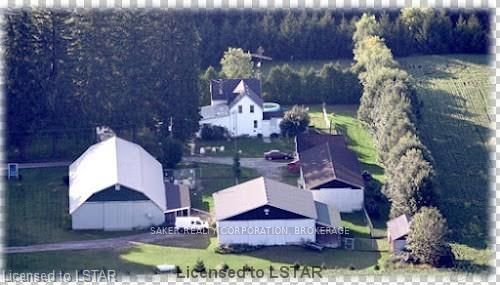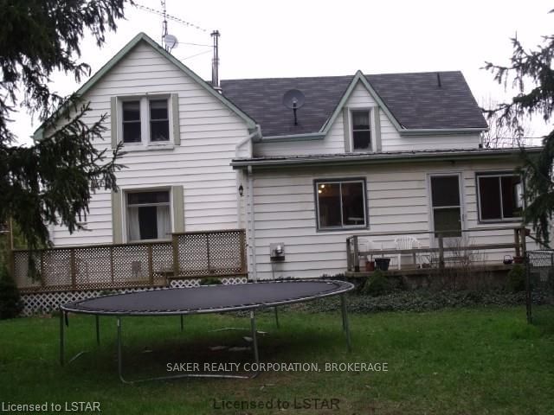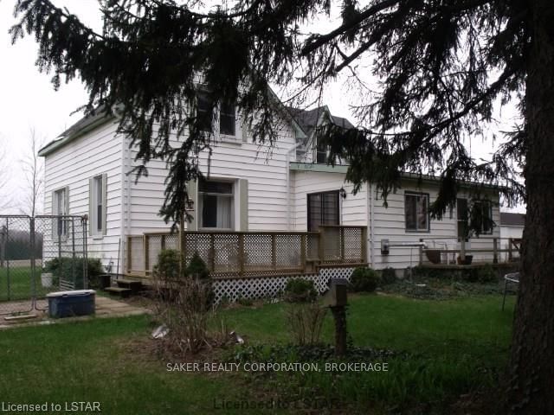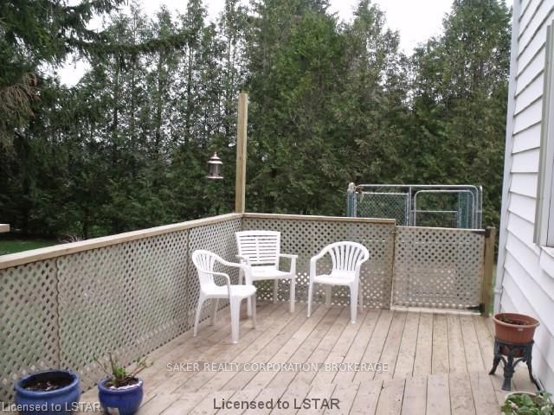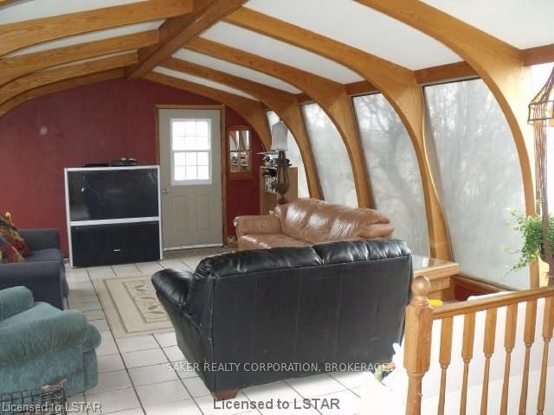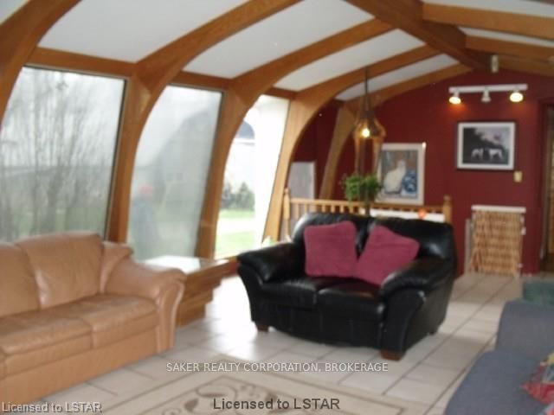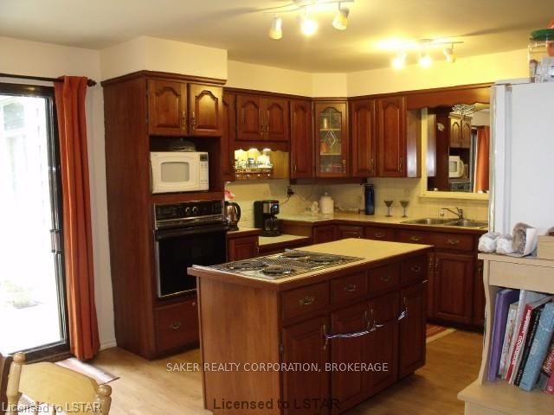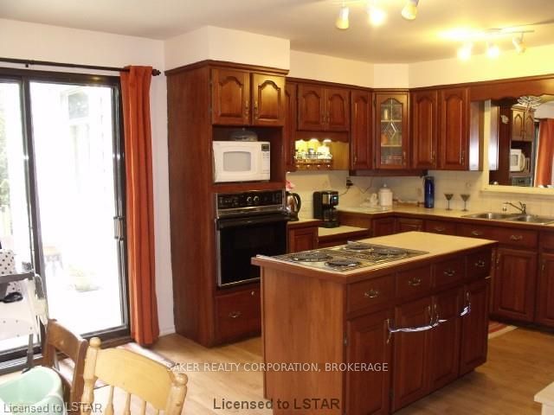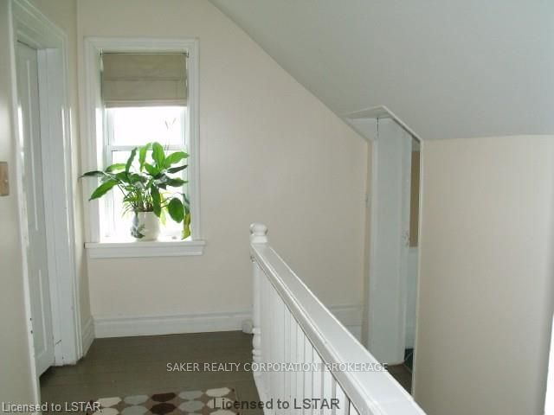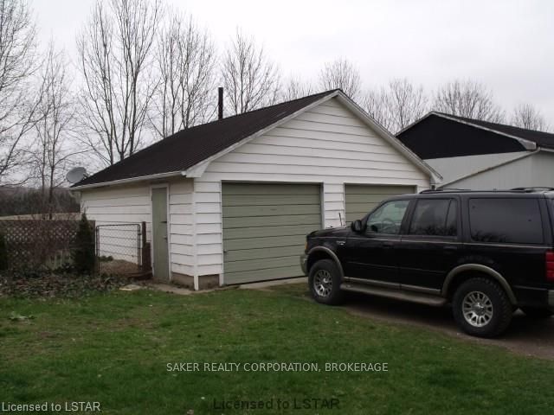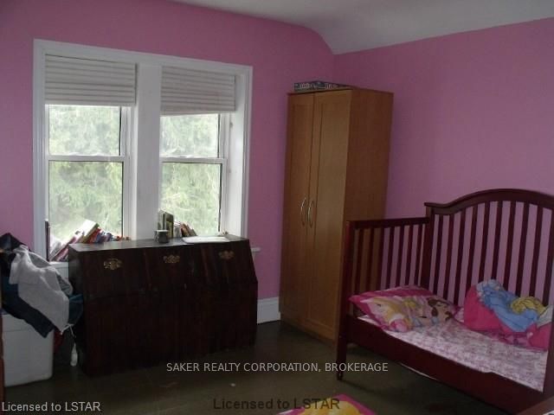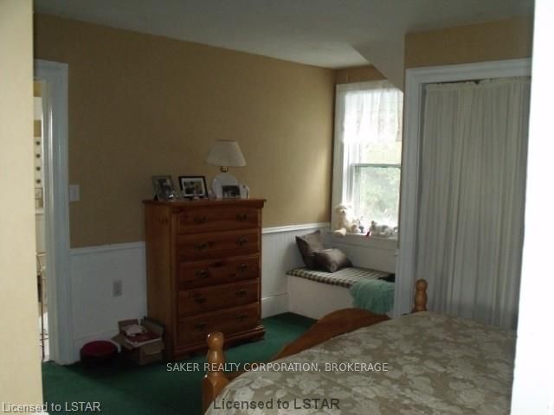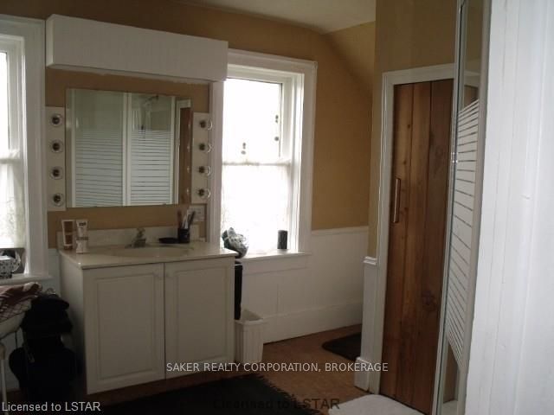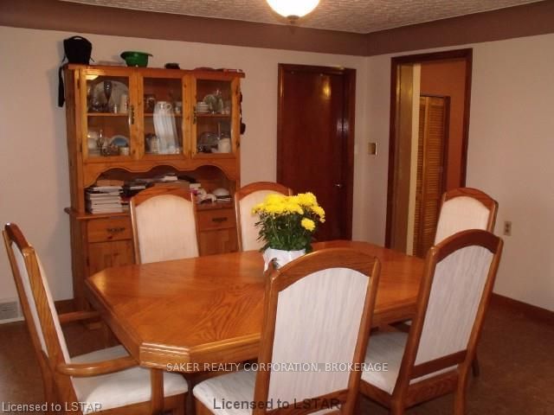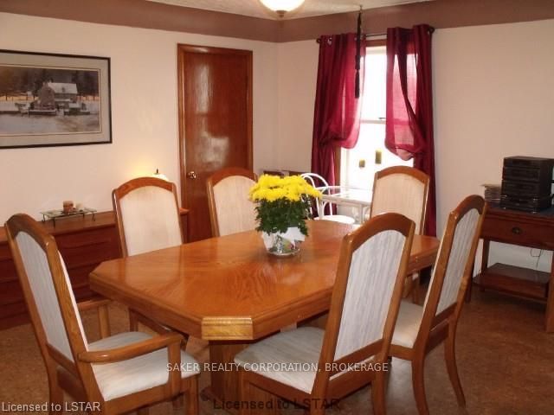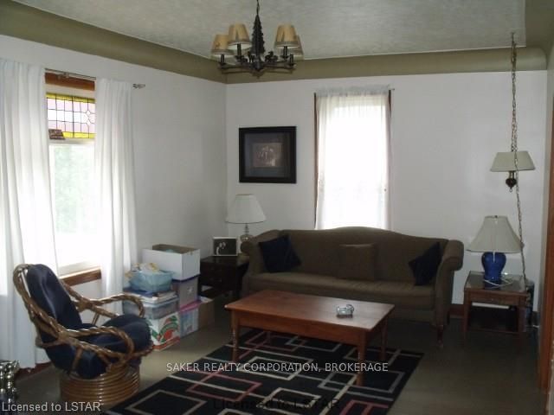Picture yourself nestled in the peace and tranquility of this 2.2 acre hobby farm surrounded by mature trees on a quiet road, just 5 minutes from Strathroy and a short drive to London.3+1 bedroom, 3 bath, sided 1 1/2 storey home wth insultaed 2 car detached garage/workshop,home features spacious eat-in kitchen with cherry cabinets and island, patio door to new deck (2011), wood burning stove in living room, gorgeous 16x24 sunroom off dining room, 3 steel buildings 48X93, 48X50 and 28X73 with hydro and cement floor in all. 48X50 building partially insulatted and heated with propane furnace, presently being used for kennel operation with 11 kennels with covered exterior runs and 100x100 fenced exercise area.Other buildings being used for storage of vehicles, etc. Upgrades include new propane furnace, some newer windows, sandpoint well and pump in 2011.All measurements appoximate. Seller to confirm property taxes and zoning.Rental propane tanks and yard light.Completion date is negotiable
Property Features
- Date Listed: Monday, May 14, 2012
- City: Strathroy-Caradoc
- Neighborhood: zz-Rural
- Major Intersection: Glendon Drive To Mount Brydges
- Full Address: 23698 Sutherland Road, Strathroy-Caradoc, N0L 1W0, Ontario, Canada
- Kitchen: Main
- Living Room: Main
- Listing Brokerage: Saker Realty Corporation, Brokerage - Disclaimer: The information contained in this listing has not been verified by Saker Realty Corporation, Brokerage and should be verified by the buyer.

