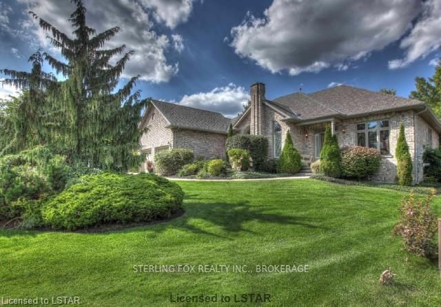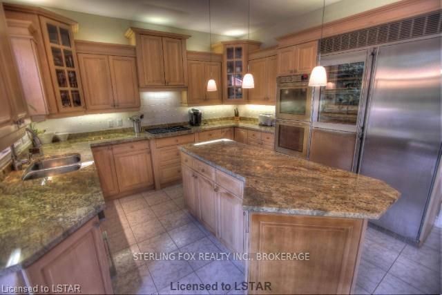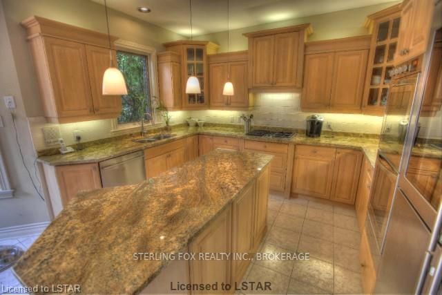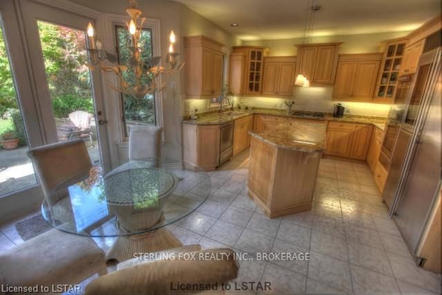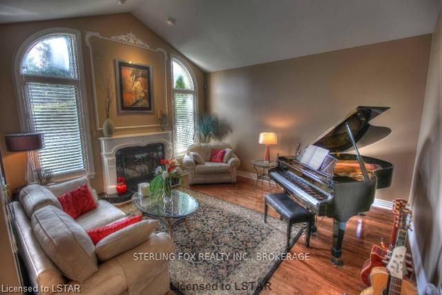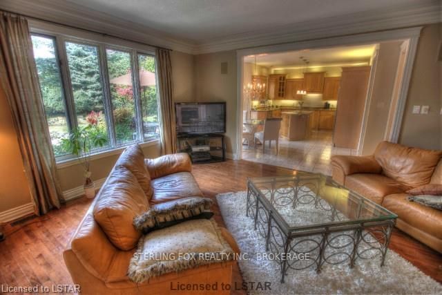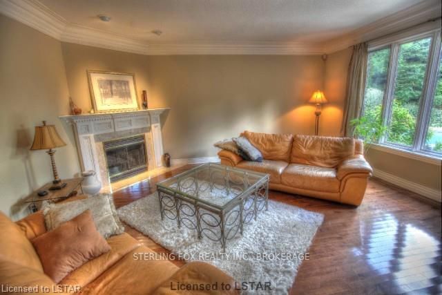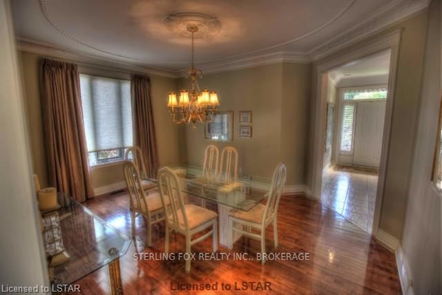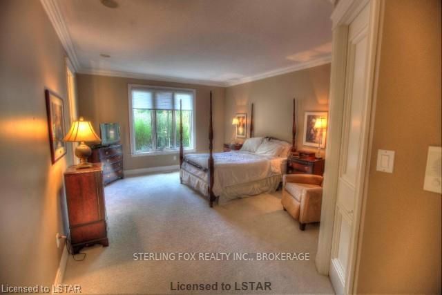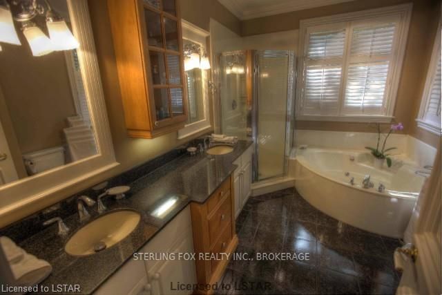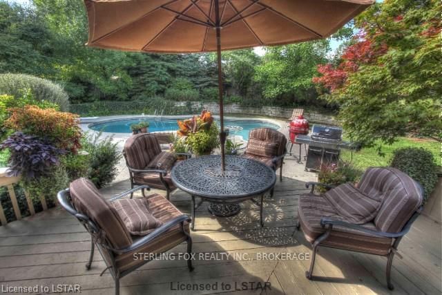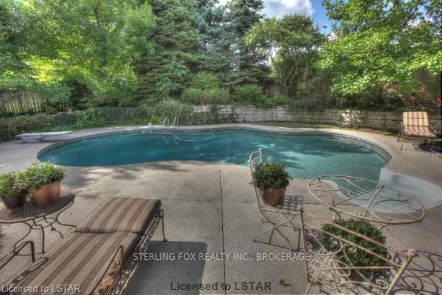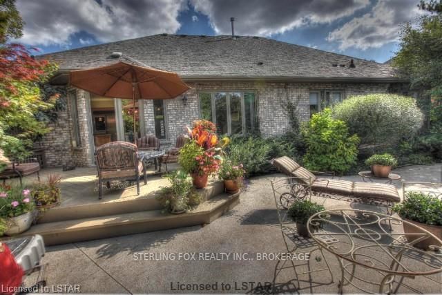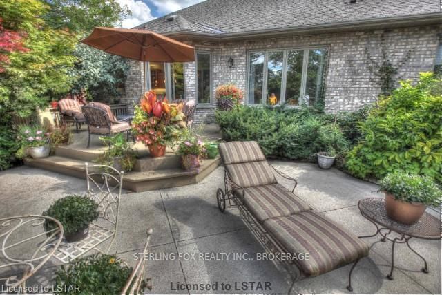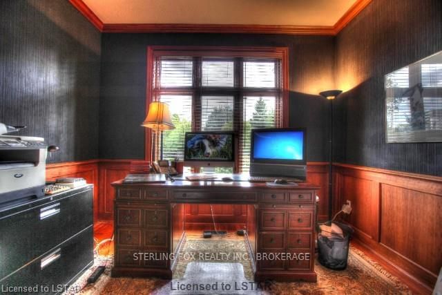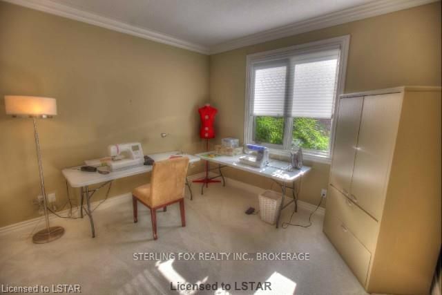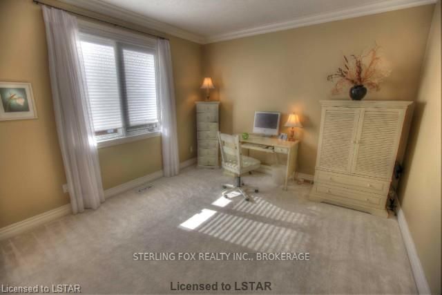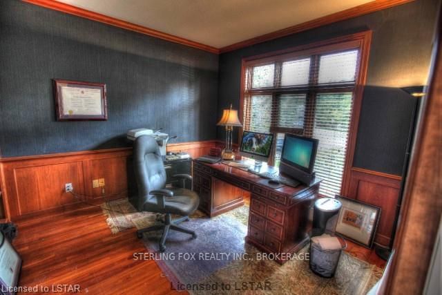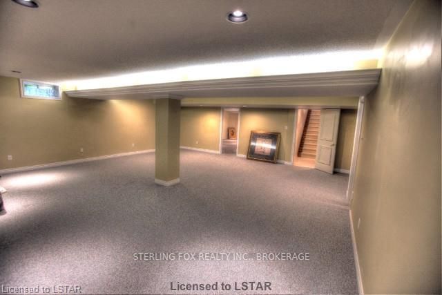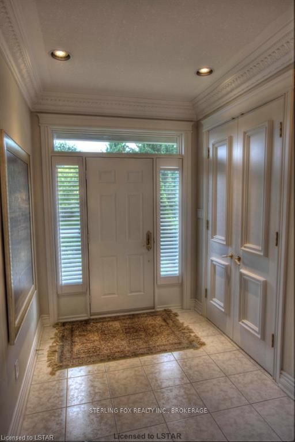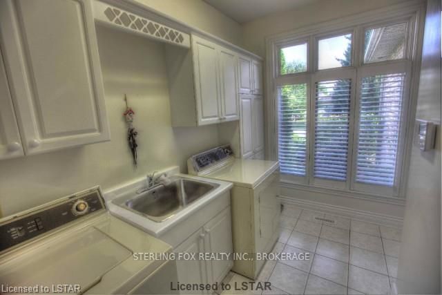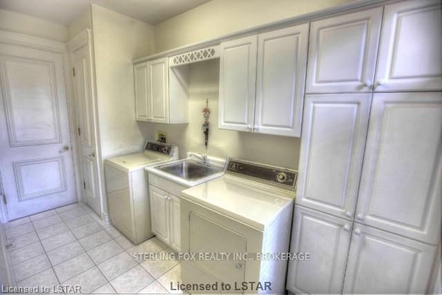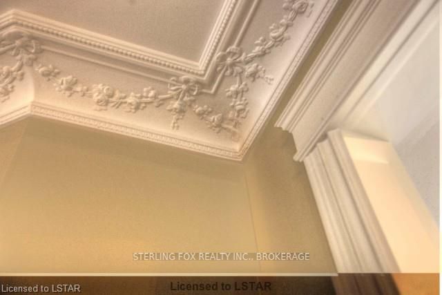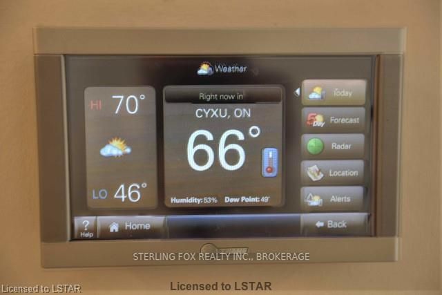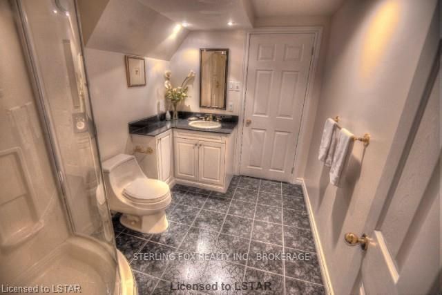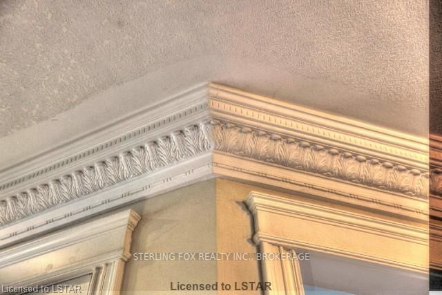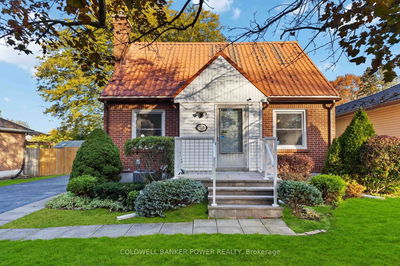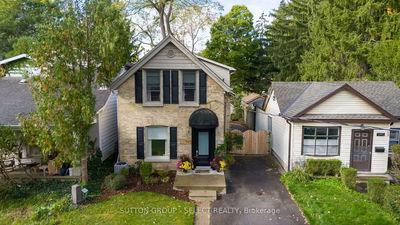A truly unique and wonderful property built by Drewlo on a quiet court in Tetherwood Estates is now being offered. The care and detail are evident throughout this large ranch that features extensively crafted crown moulding in every room, complete with 9 ft. ceilings and 8 foot solid custom wood doors. Everything maintained or upgraded recently. Wired for sound in master, living and family rooms, fully finished basement with temperature controlled wine cellar, and large cedar closet and workshop equipped to house 2nd kitchen. 2 newer built in AEG ovens, new gas stovetop with grille, newer Fisher&Paykel 2 drawer dishwasher, new granite tops in kitchen and ensuite, newer counter depth Liebherr fridge with built in wine fridge, newer roof, new Trane furnace w/central air, HRV, new salt water conversion for gorgeous in ground pool, newer liner, new pool filter, and heavily landscaped backyard makes relaxing easy as this house needs no attention. Theres more but too much to list.
Property Features
- Date Listed: Thursday, September 18, 2014
- City: London
- Neighborhood: North G
- Major Intersection: Near -
- Full Address: 6 Tetherwood Court, London, N5X 3W3, Ontario, Canada
- Kitchen: Eat-In Kitchen
- Kitchen: Main
- Family Room: Main
- Living Room: Main
- Listing Brokerage: Sterling Fox Realty Inc., Brokerage - Disclaimer: The information contained in this listing has not been verified by Sterling Fox Realty Inc., Brokerage and should be verified by the buyer.

