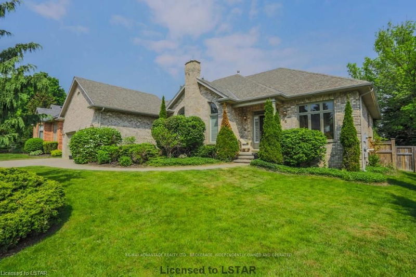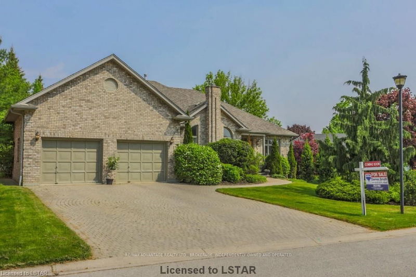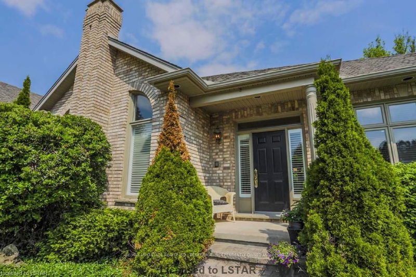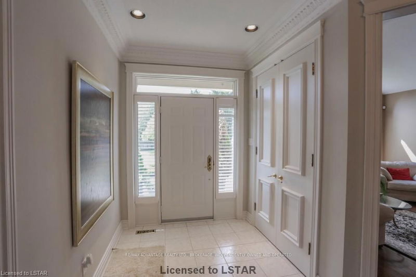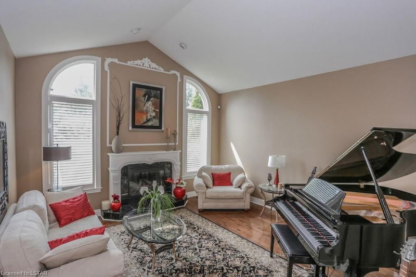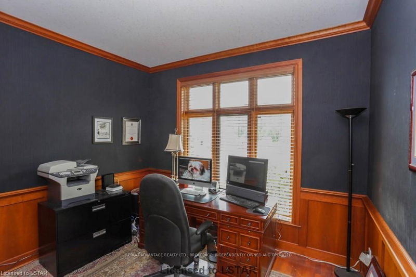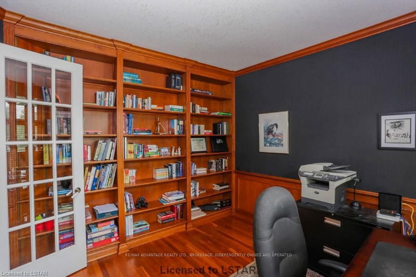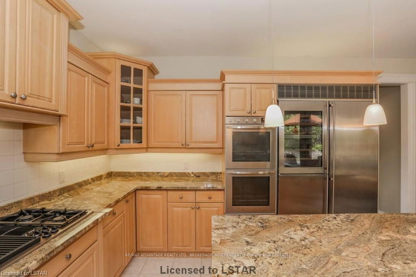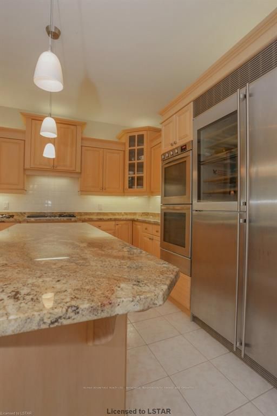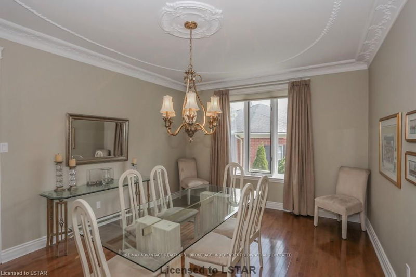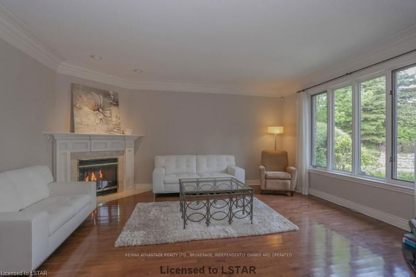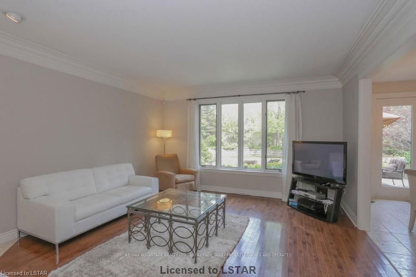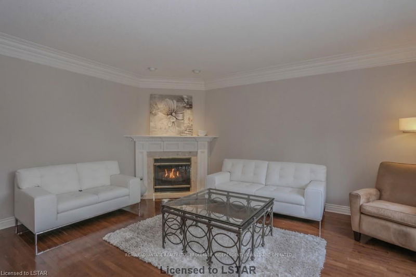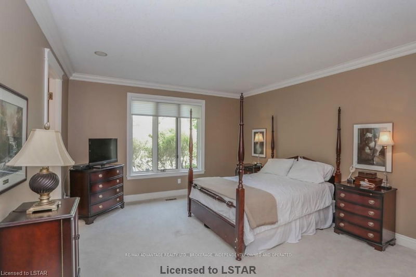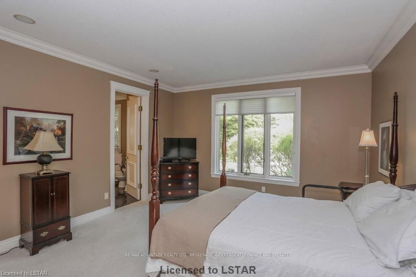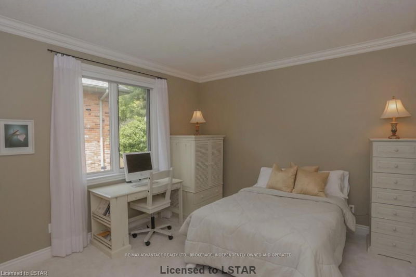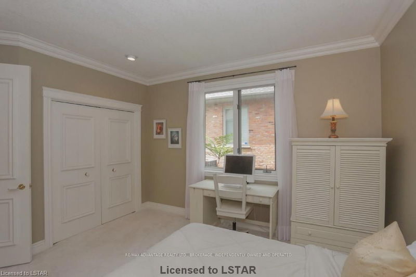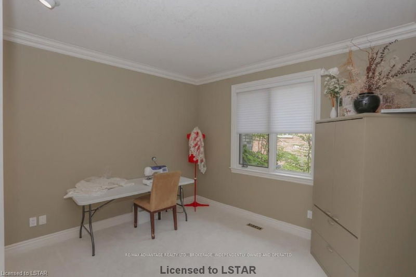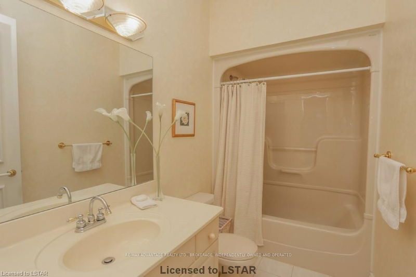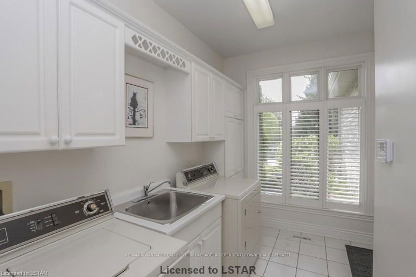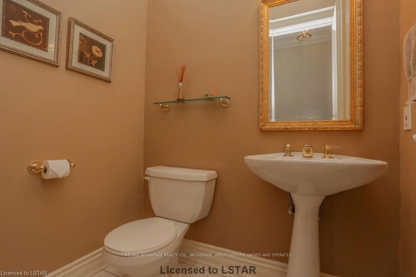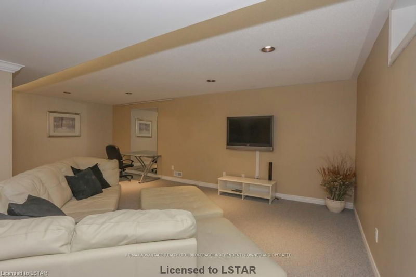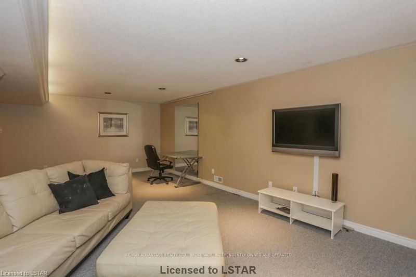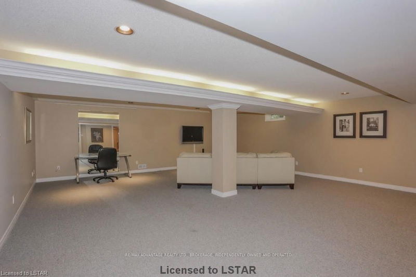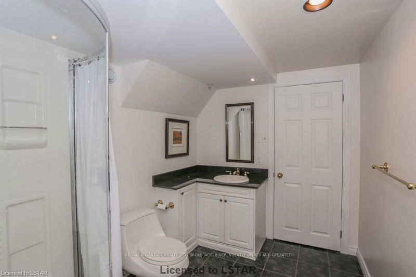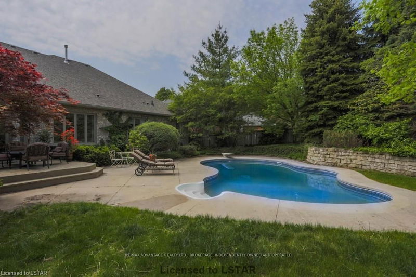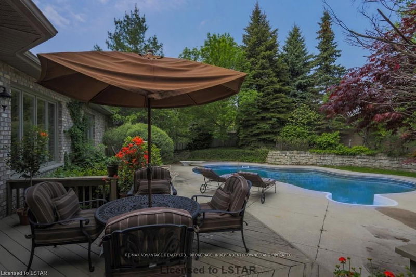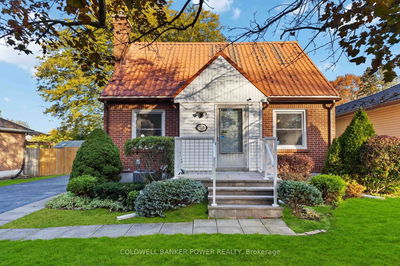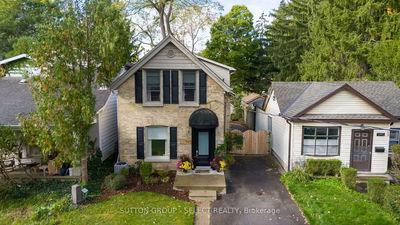Prestigious Tetherwood estates on a quiet court. This spacious executive ranch home by Drewlo, boasts many upgrades and unique details such as 9ft ceilings, plaster crown moldings, a sunken formal living room with fireplace, and a main floor home office space. The open concept kitchen and den overlook a well manicured yard with inground pool and sprinkler system to extend the living space outdoors. Kitchen boasts Liebherr fridge, Fischer & Paykel dishwasher, double AEG wall ovens, gas stovetop with grill and granite countertops. The basement is fully furnished, complete with a 3-piece bath and a cedar lined closet for storage. A fabulous place to call home!
Property Features
- Date Listed: Friday, June 03, 2016
- City: London
- Neighborhood: North G
- Major Intersection: Near - N/A
- Full Address: 6 Tetherwood Court, London, N5X 3W3, Ontario, Canada
- Kitchen: Eat-In Kitchen
- Kitchen: Main
- Family Room: Main
- Living Room: Main
- Listing Brokerage: Re/Max Advantage Realty Ltd., Brokerage, Independently Owned And Operated - Disclaimer: The information contained in this listing has not been verified by Re/Max Advantage Realty Ltd., Brokerage, Independently Owned And Operated and should be verified by the buyer.

