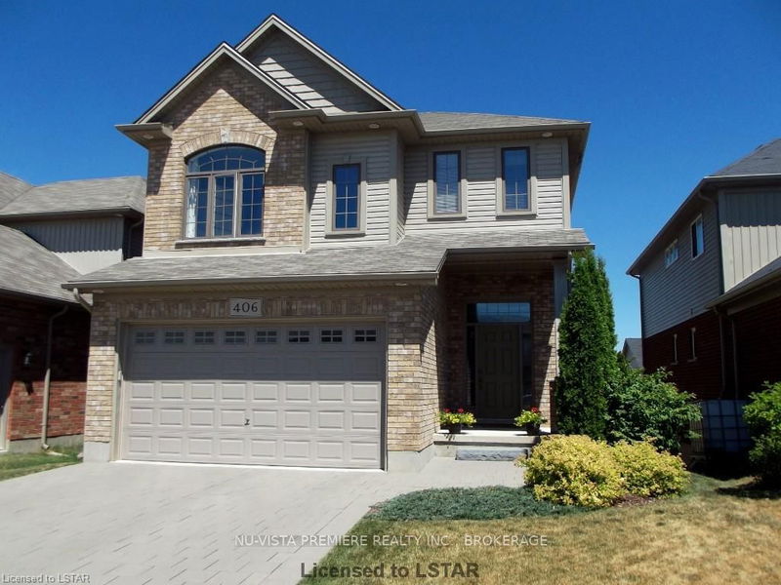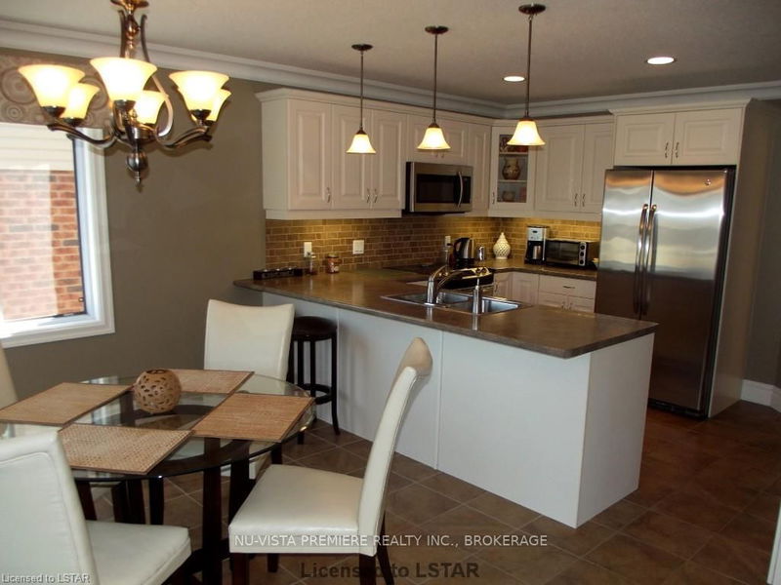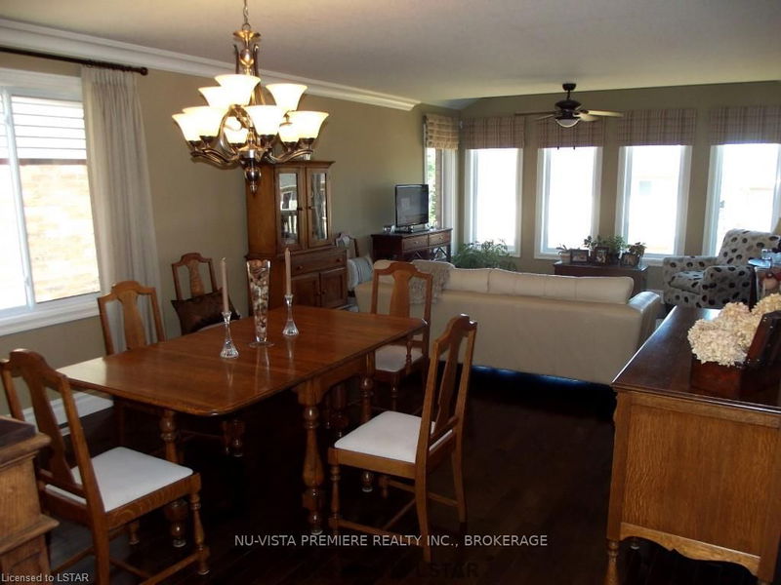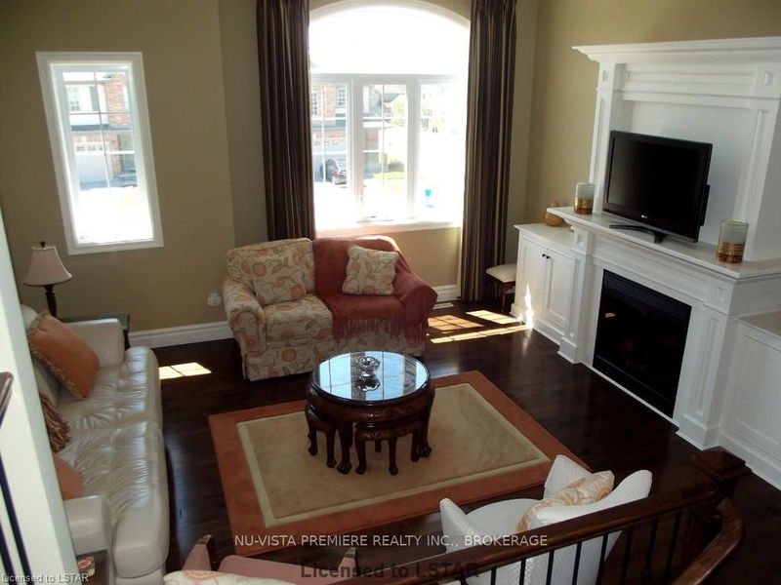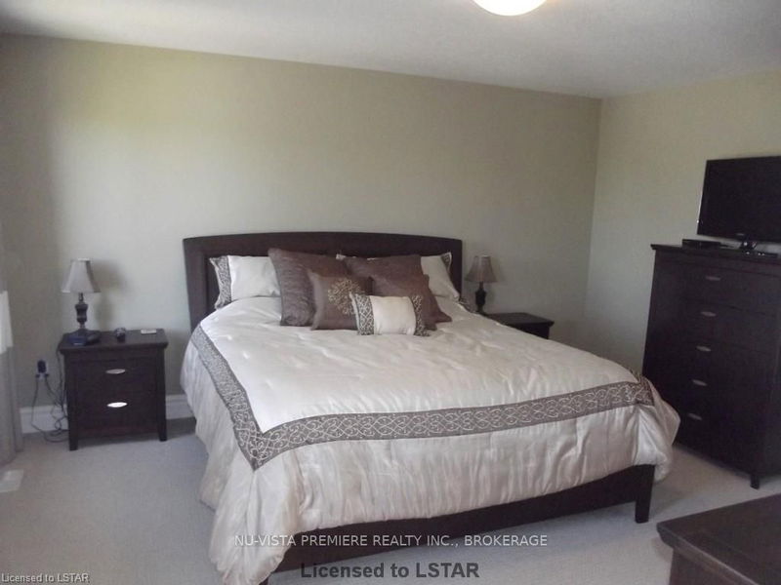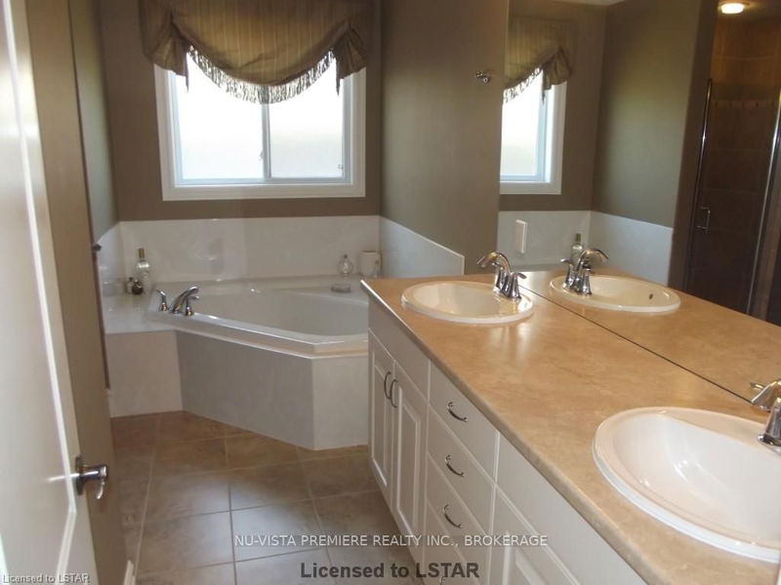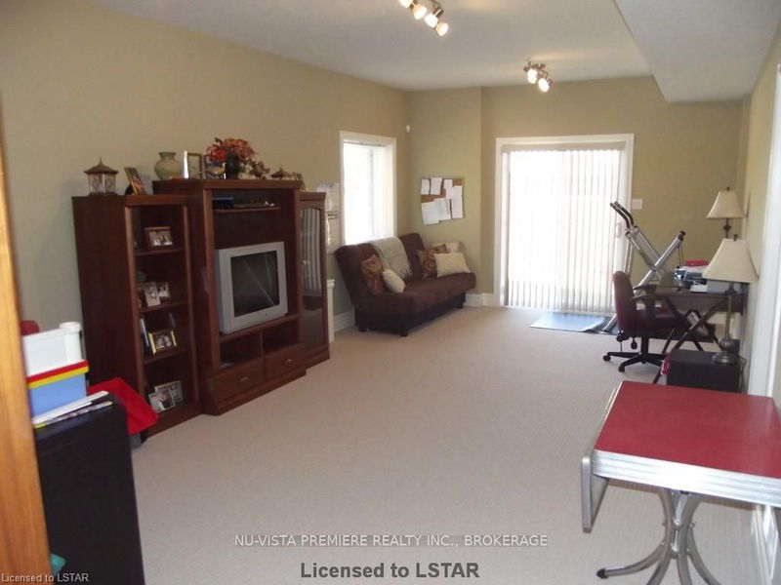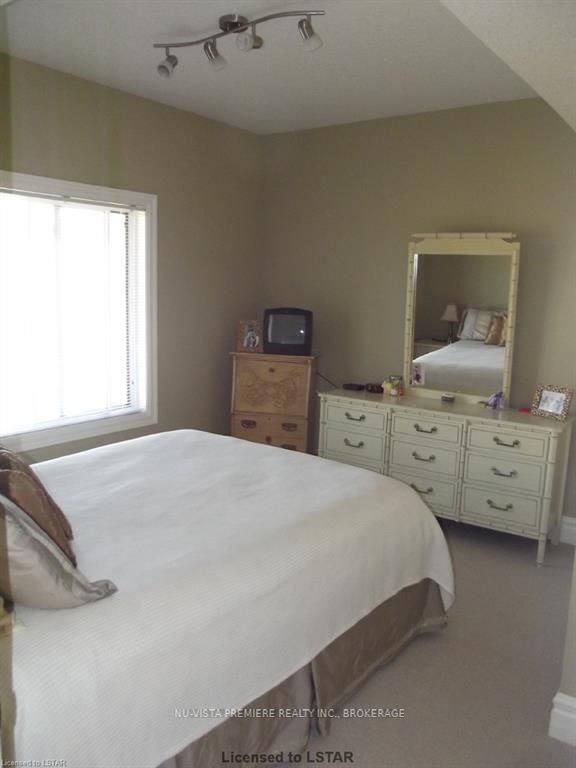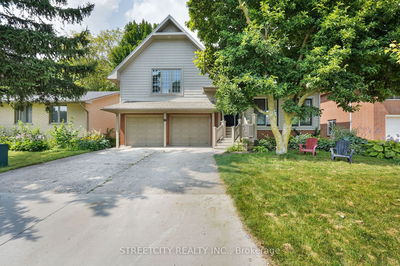Executive Home rental in the much sought after Uplands. 5 years young, this former 3+1 bedroom, 2 storey Wastell model is 2150 sq. ft. not including fully finished basement with lower level walk out. Loaded with upgrades, hardwood flooring runs throughout the dining and living room along with bonus family room with 14 foot ceilings and fireplace. Upgraded kitchen includes high end stainless steel appliances, grey subway tile backsplash and ceramic flooring which leads to the second storey balcony. Walking distance to top rated Jack Chambers public school. Min 1 year lease, with rental application and credit check.
Property Features
- Date Listed: Monday, July 04, 2016
- City: London
- Neighborhood: North B
- Major Intersection: Near - In Town
- Full Address: 406 Skyline Avenue, London, N5X 0B5, Ontario, Canada
- Kitchen: Main
- Family Room: Fireplace
- Listing Brokerage: Nu-Vista Premiere Realty Inc., Brokerage - Disclaimer: The information contained in this listing has not been verified by Nu-Vista Premiere Realty Inc., Brokerage and should be verified by the buyer.

