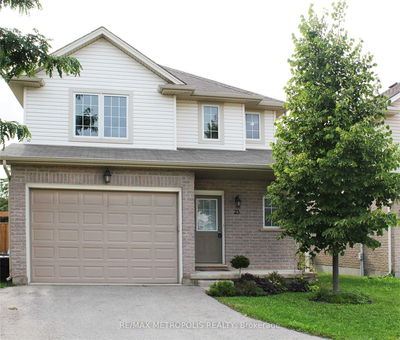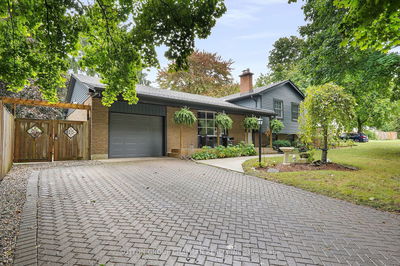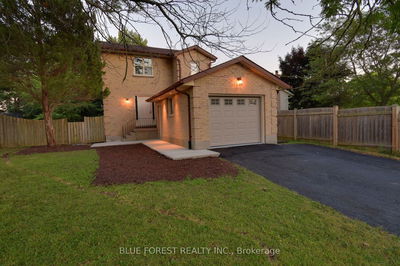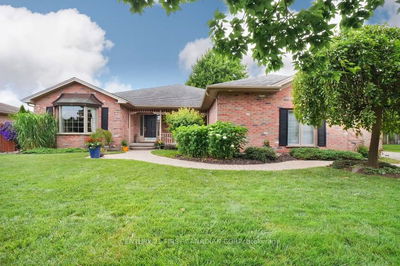The Carrington III model 3392 square feet.A spactacular design featuring hardwood floors in two storey foyer and kitchen.Two-sided fireplace,gorgeous designer kitchen with window seat in dinette.Lots of vinyl windows,large deck,beautiful lot.3rd and 4th listing agent are Tracy LeClair and Linda Watson.
Property Features
- Date Listed: Wednesday, January 13, 1999
- City: London
- Neighborhood: North L
- Major Intersection: Near -
- Full Address: 142 Fitzwilliam Boulevard, London, Ontario, Canada
- Living Room: Main
- Family Room: Fireplace
- Kitchen: Main
- Kitchen: Eat-In Kitchen
- Listing Brokerage: Sutton Group Preferred Realty Inc.(2), Brokerage, Independently Owned And O - Disclaimer: The information contained in this listing has not been verified by Sutton Group Preferred Realty Inc.(2), Brokerage, Independently Owned And O and should be verified by the buyer.










