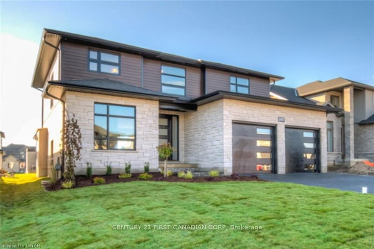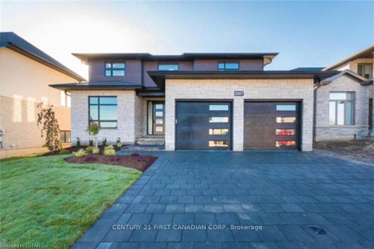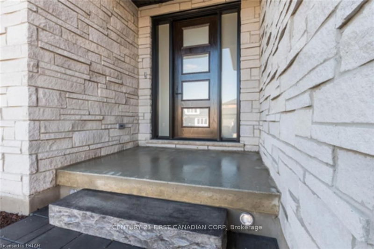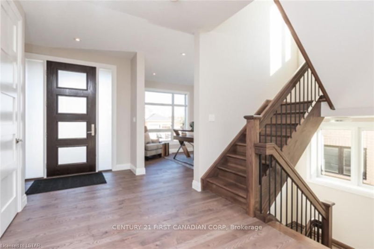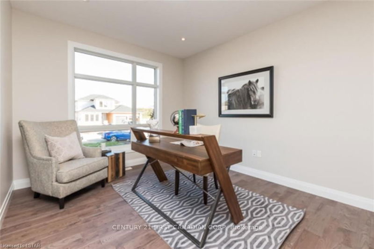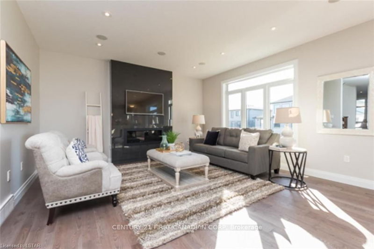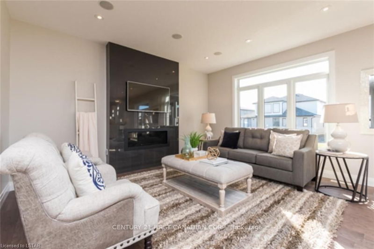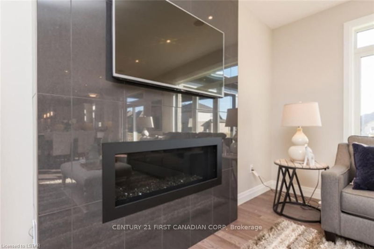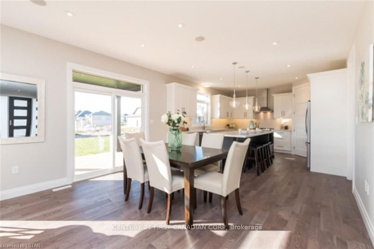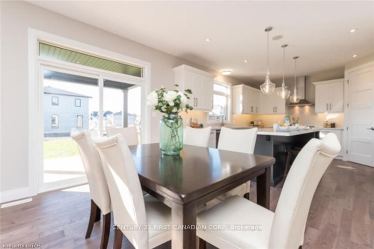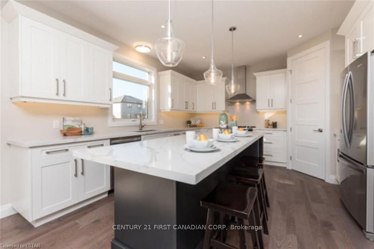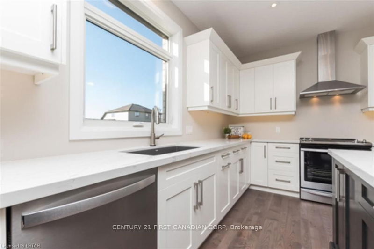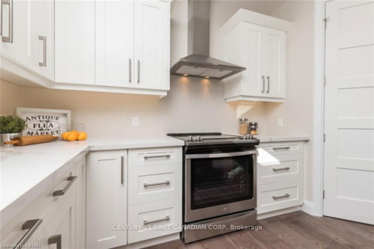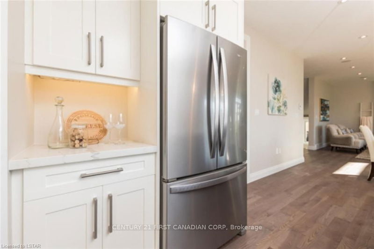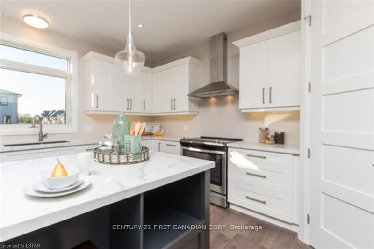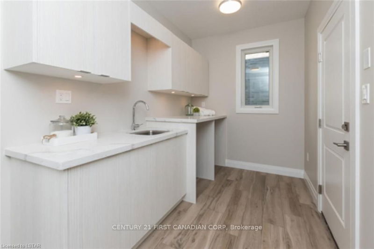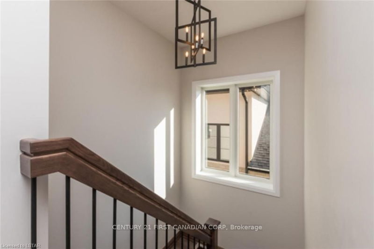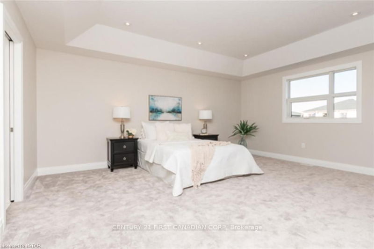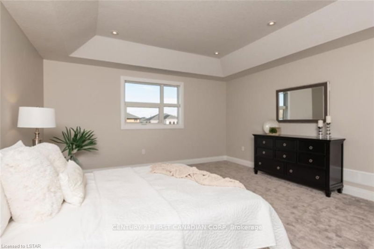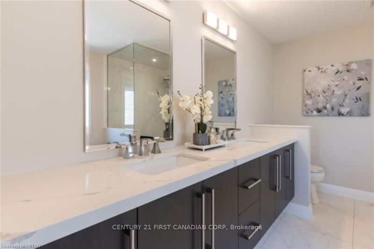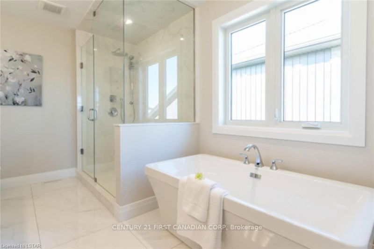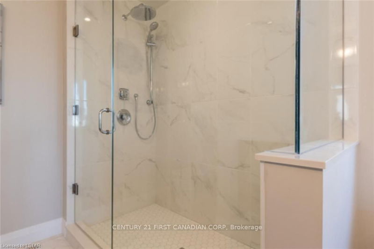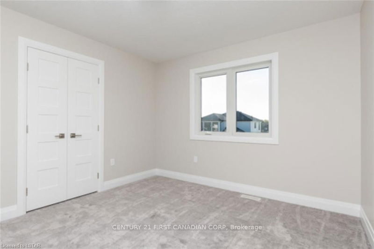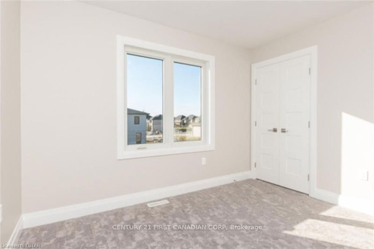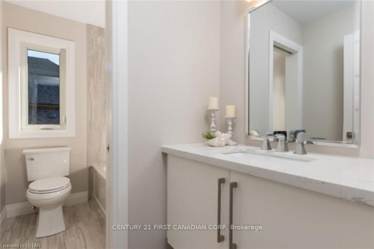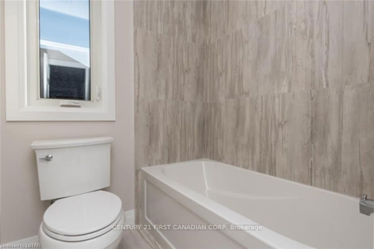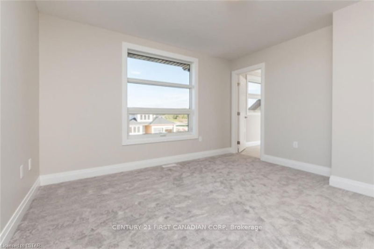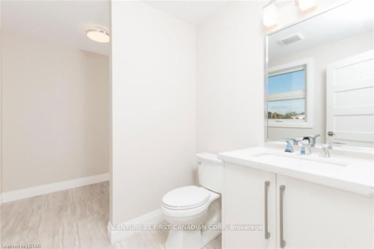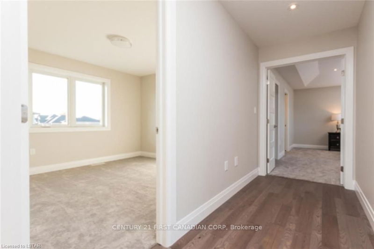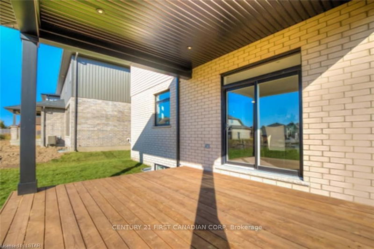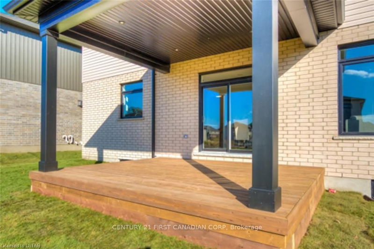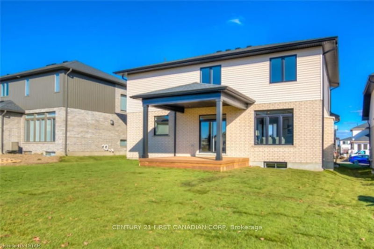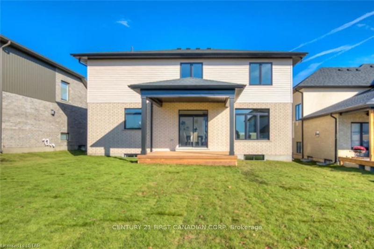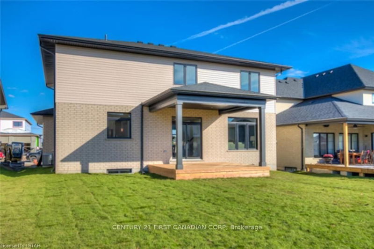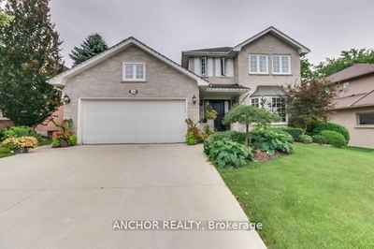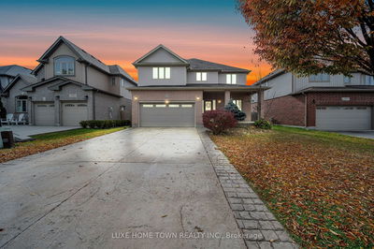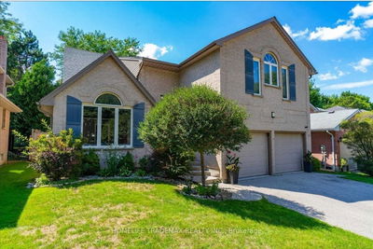Shop and compare on features and upgrades. This 4 bedroom, 4 bathroom home is sure to impress. You will be quick to notice the 9 ft. ceilings throughout the main floor with 8 foot solid doors all brought together with upgraded trim, pot lighting and an integrated sound system. The spacious kitchen offers a blend of stained and painted cabinetry with crown & valance with under mount lighting. Corner pantry with door activated lighting. All cabinetry is topped with premium quartz even the laundry area. Generous master bedroom with tray ceiling, walk in closet and 5 pcs Ensuite with stand-alone tub. One of the other bedrooms offers a private 2 pcs ensuite, also with a walk in closet, totaling 3 washrooms on the second level. Over $18,000 in upgrades, some of which inlude quartz counter, appliances, California Closets and many more. Call for your private showing today. You will not be disappointed.
Property Features
- Date Listed: Tuesday, October 23, 2018
- City: London
- Neighborhood: South K
- Full Address: 2067 Tyson Walk, London, N6K 0H8, Ontario, Canada
- Kitchen: Hardwood Floor
- Listing Brokerage: Century 21 First Canadian Corp - Disclaimer: The information contained in this listing has not been verified by Century 21 First Canadian Corp and should be verified by the buyer.

