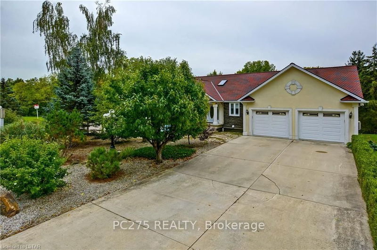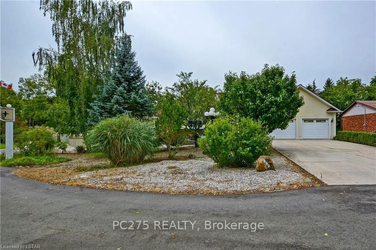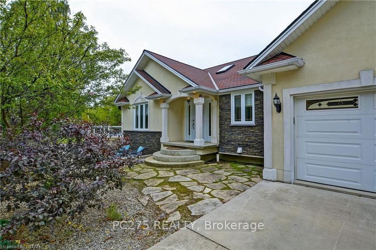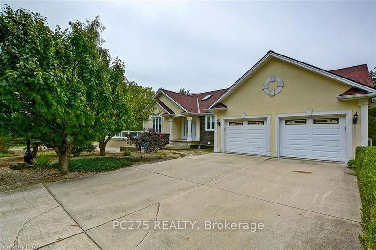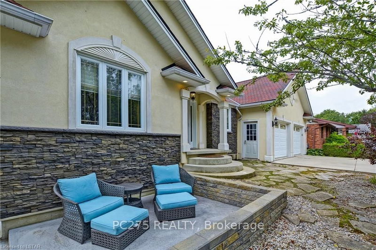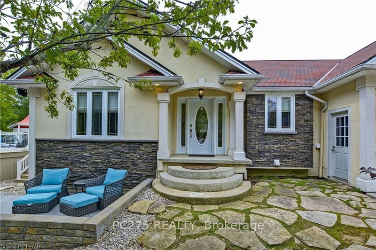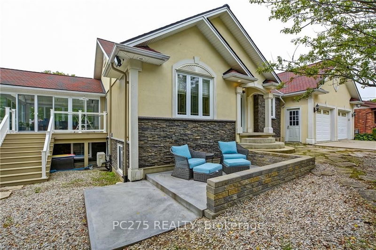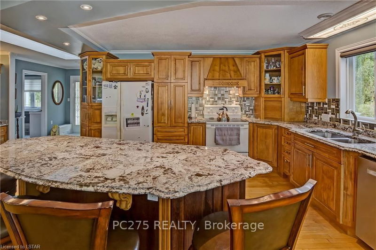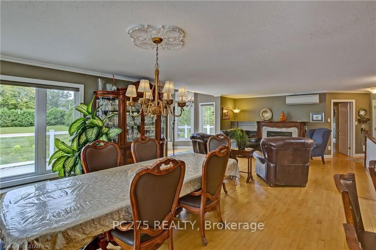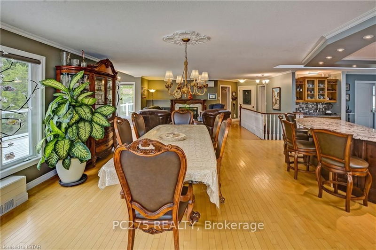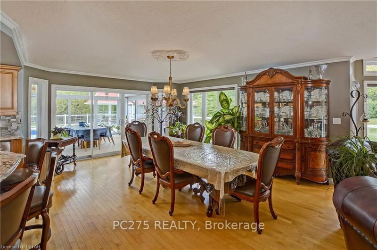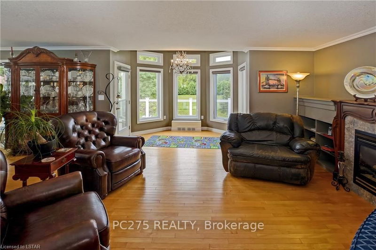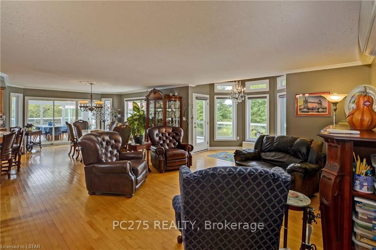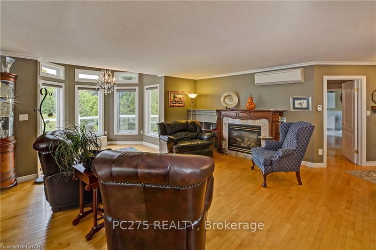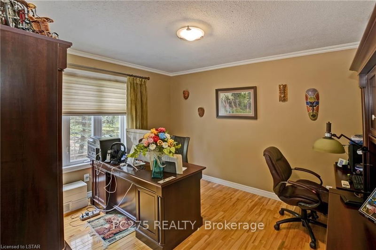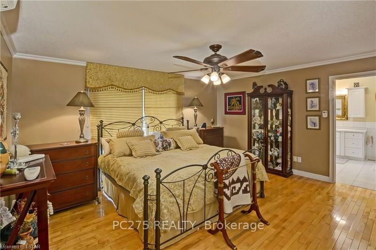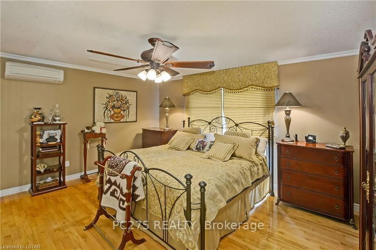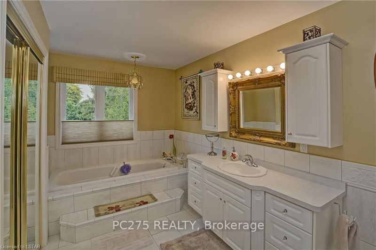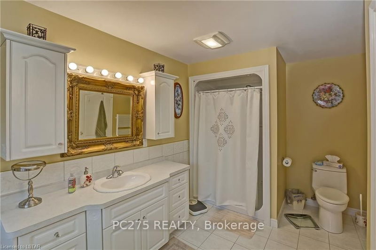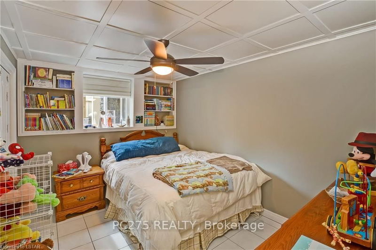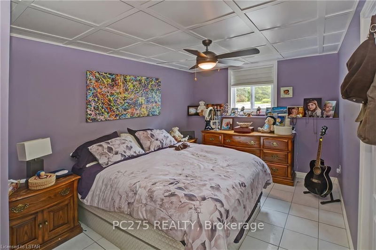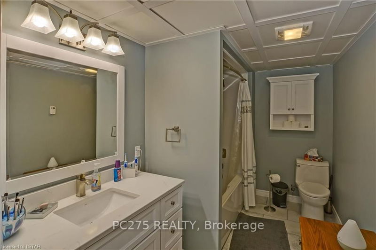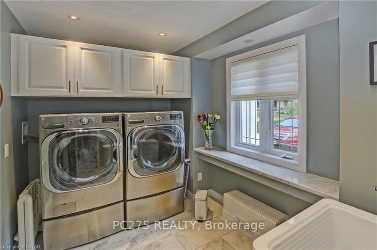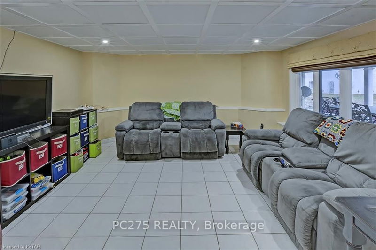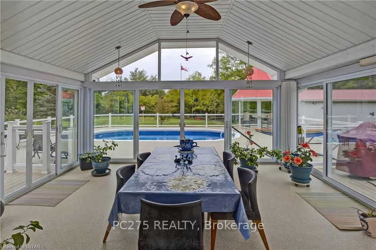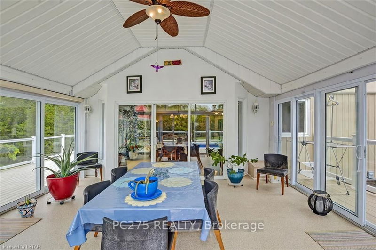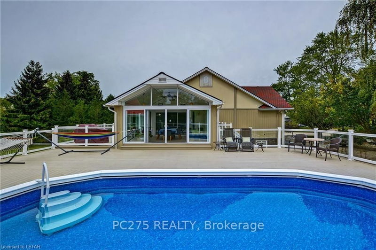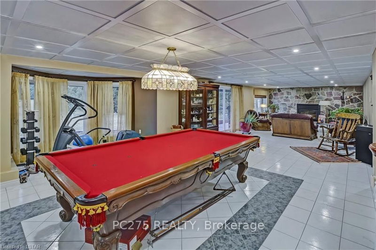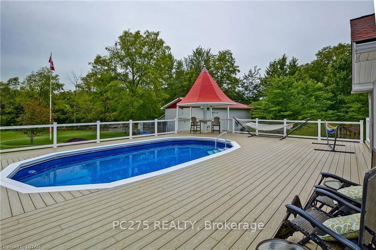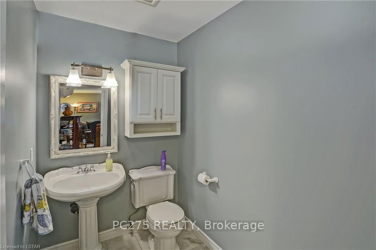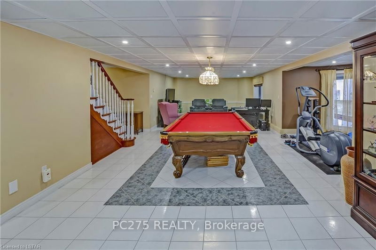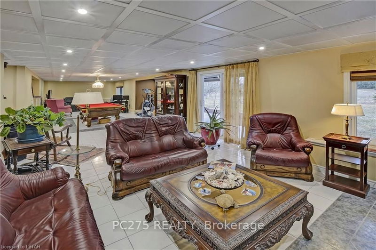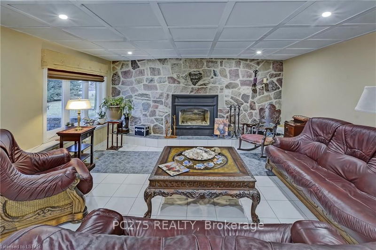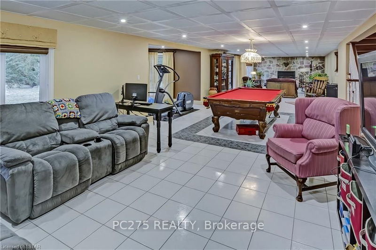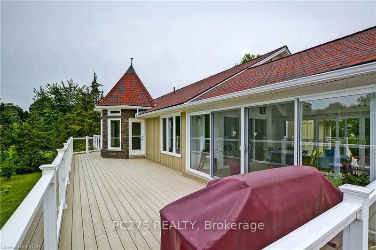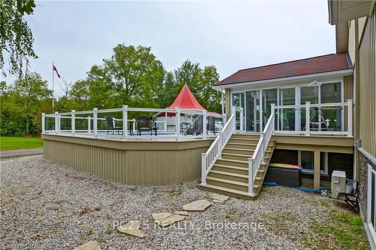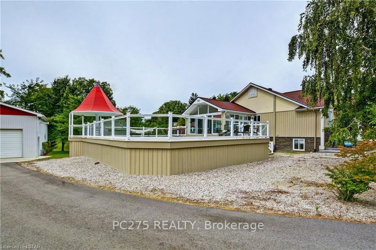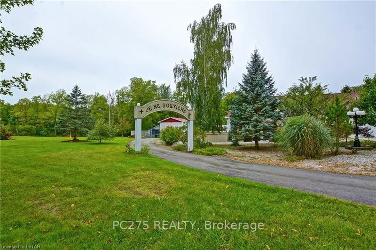No expense has been spared on this 4BDR estate just west of London. An oasis with quick access to the 401, minutes from Port Glasgow and beach. Nestled on just under a 1/2 acre it is fully landscaped with loads of fauna, gardens & fruit trees with a creek running through. Enjoy the fabulous composite deck including large walk-around, 15' X 30' pool with a gazebo that leads into a stunning open concept main floor with loads of natural light featuring Hunter-Douglas windows and blinds, gabled roof with chandelier, a skylight at the entrance, gas fireplace, hardwood/ceramic flooring, granite counters, maple cabinetry, crown molding, main floor laundry. 2 BDRS on main, MBDR has ensuite with jacuzzi tub. Impressive lower level with radiant in-floor heating, a stunning stone fire place, 2BDR & full bath, bay window & walk out to patio. State-of-the-art hot water system, premium octagonal shingles, heated 35' x 23' outbuilding, 2x car garage. Separate 1/3 acre lot included in the price.
Property Features
- Date Listed: Tuesday, March 26, 2019
- City: West Elgin
- Neighborhood: Rodney
- Major Intersection: Furnival Road, Left On Queen,
- Full Address: 204 Third Street, West Elgin, N0L 2C0, Ontario, Canada
- Kitchen: Main
- Family Room: Fireplace
- Listing Brokerage: Pc275 Realty - Disclaimer: The information contained in this listing has not been verified by Pc275 Realty and should be verified by the buyer.

