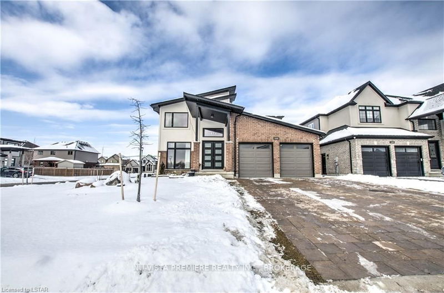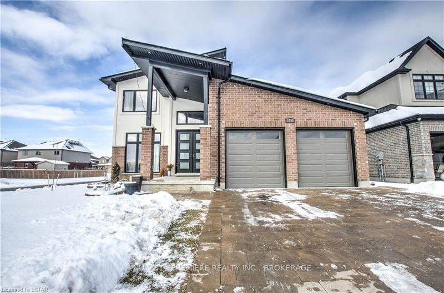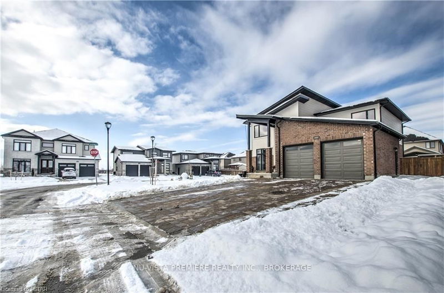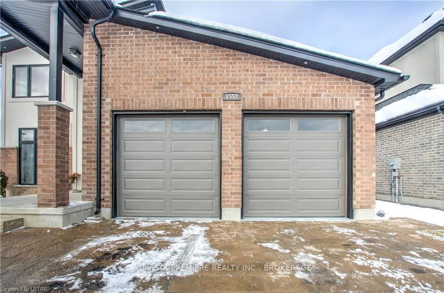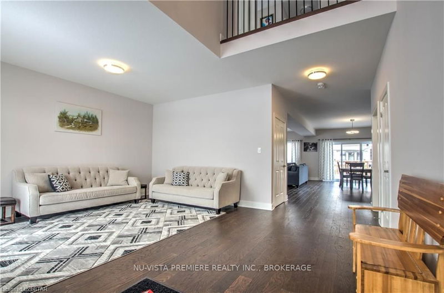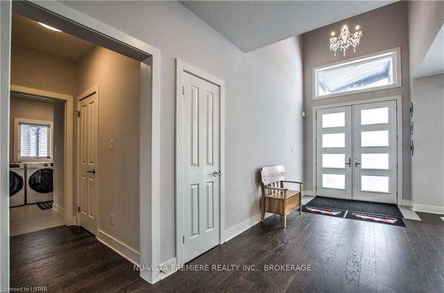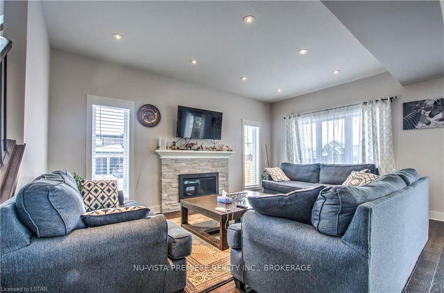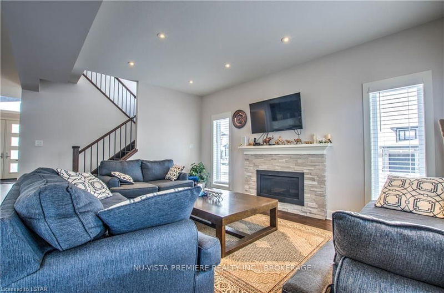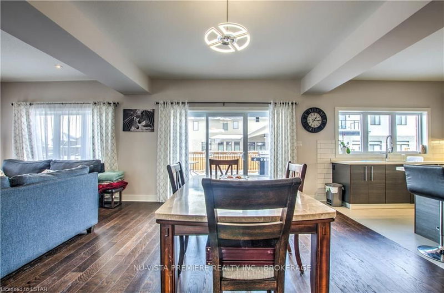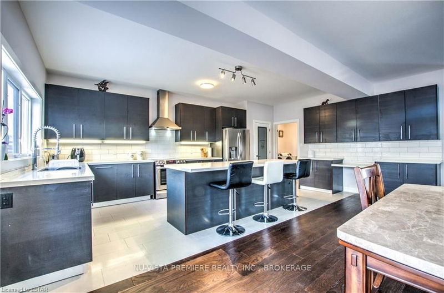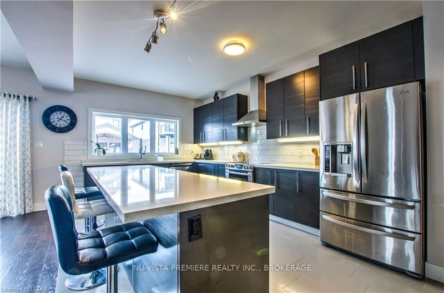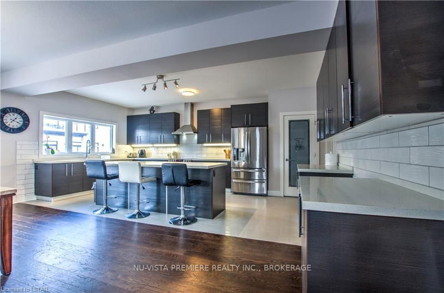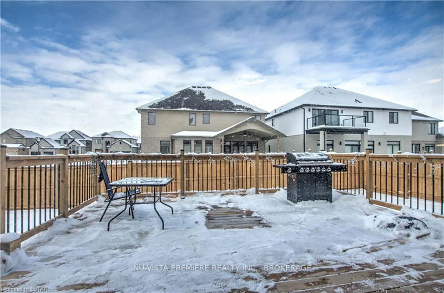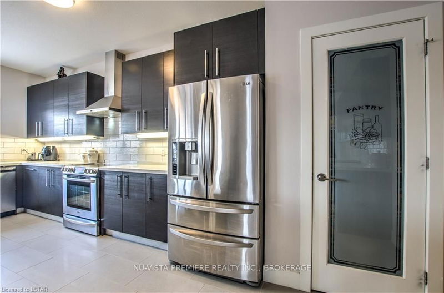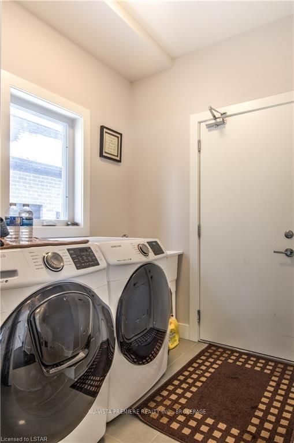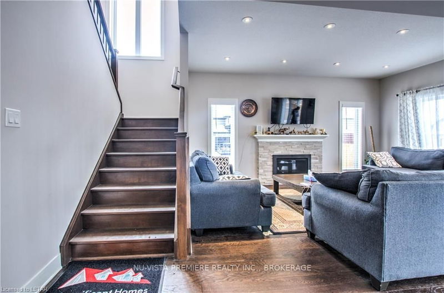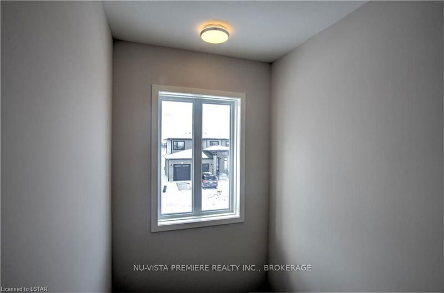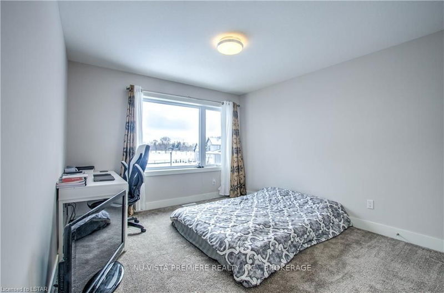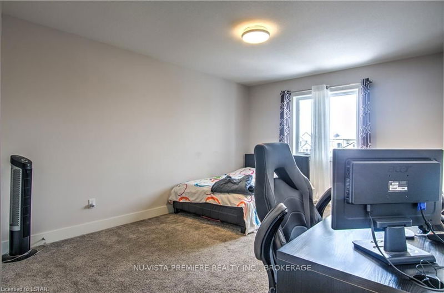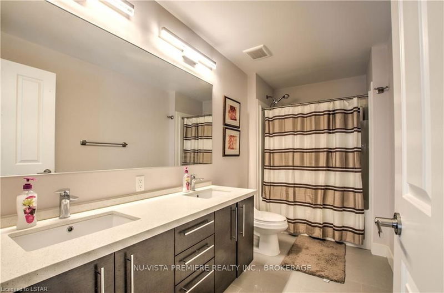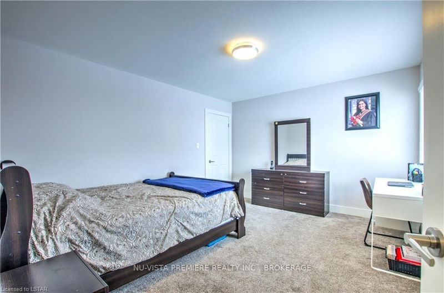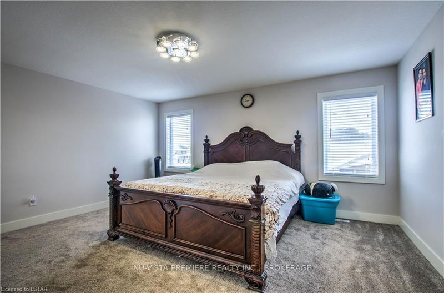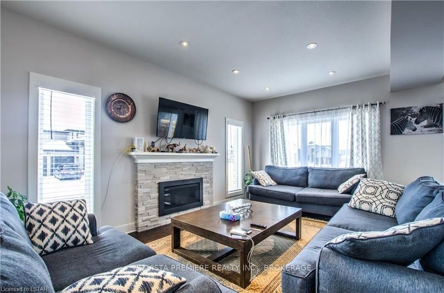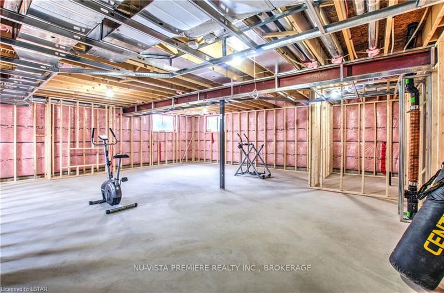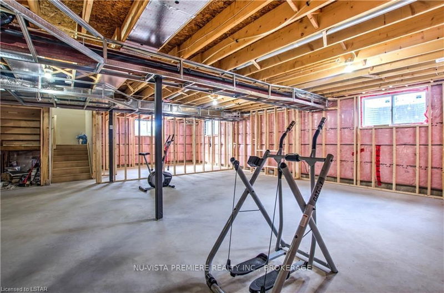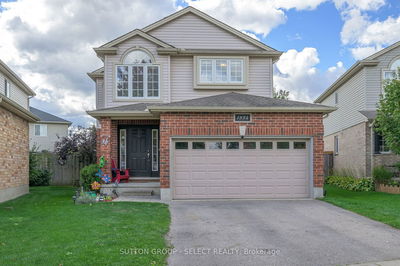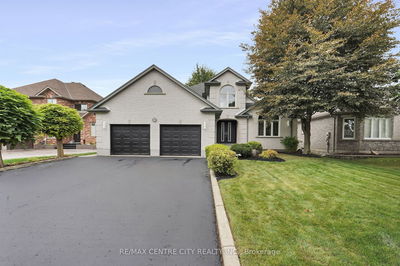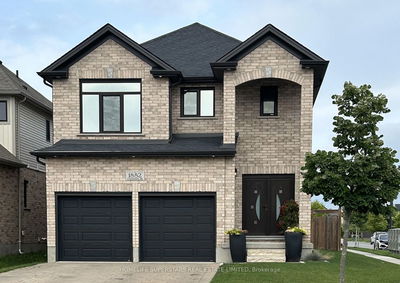This Amazing 2 Year New, 4 Bedroom Home On A 60' Lot Is Located In The Desirable Fanshawe Ridge Of North London. At This Prime Location You Are Just Up The Street From The River Trails And So Much More. This Open Concept Two-Storey 4 Bed, 2.5 Bedroom Home Features Separate Living/Dining Room And Great Room With Gas Fireplace. 9 Ft Ceiling On Main Level, Kitchen Features Custom Cabinetry, Quartz Counters, Large Island, Walk-In Pantry, 6 Cars Parking Including Driveway & Garage. Close To All Amenities Including Library, YMCA, And Highly Rated Schools Of North London, As Well As Hospital, Shopping, Hwy 401, Fanshawe College, And UWO. This Home Makes All Your Searching Worthwhile! It Is Move-In Ready And Waiting To Welcome You As It's New Owner!
Property Features
- Date Listed: Sunday, February 09, 2020
- City: London
- Neighborhood: North D
- Major Intersection: Fanshawe Park Road To Highbury
- Full Address: 1552 Sandridge Avenue, London, N5X 0G5, Ontario, Canada
- Living Room: Hardwood Floor
- Kitchen: Main
- Listing Brokerage: Nu-Vista Premiere Realty Inc., Brokerage - Disclaimer: The information contained in this listing has not been verified by Nu-Vista Premiere Realty Inc., Brokerage and should be verified by the buyer.

