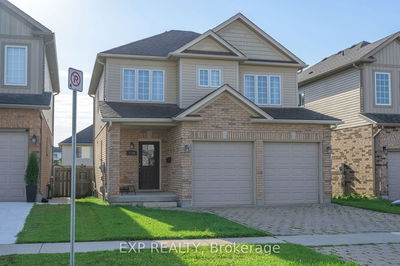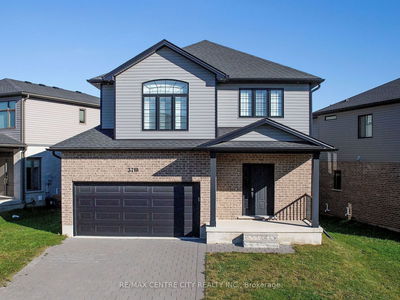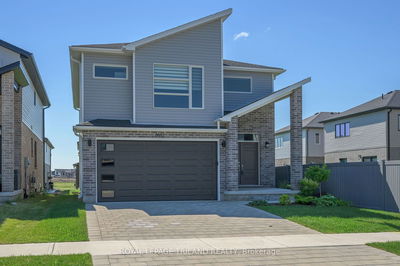TO BE BUILT-MIDDLETON-Starwood Homes has done it again! Their quality comes through by offering you standard features that other builders charge you extra for. From the option of either granite or quartz countertops in your gourmet kitchen, and a fully concrete driveway, these are just two of the great features available to you at no extra cost. The double car garage that comes standard in each model is the cherry on top! Close to great schools, shopping, highway, and much more. Various models available: The Sunset (4/2.5 2138 sqft), The Sunrise (4/2.5 2318 sqft), The Ebony (4/2.5 2403 sqft), The Luna (4/3.5 2571 sqft (model)), The Rhythm (4/2.5 2614 sqft), The Emearld (4/2.5 2654 sqft), The Performance (4/2.5 2718 sqft), The Legacy (4/2.5 2798 sqft), The Tempo (4/2.5 2804 sqft), The Element (4/2.5 2811 sqft), The Topaz (4/2.5 2828 sqft), The Karina (3/3.5 2999 sqft). This particular lot is backing onto a pond and has a premium cost of $40,000 extra on top of base price.
Property Features
- Date Listed: Monday, February 24, 2020
- City: London
- Neighborhood: South W
- Full Address: 242 Middleton Avenue, London, N6K 1L3, Ontario, Canada
- Kitchen: Fireplace
- Listing Brokerage: Royal Lepage Triland Realty - Disclaimer: The information contained in this listing has not been verified by Royal Lepage Triland Realty and should be verified by the buyer.









