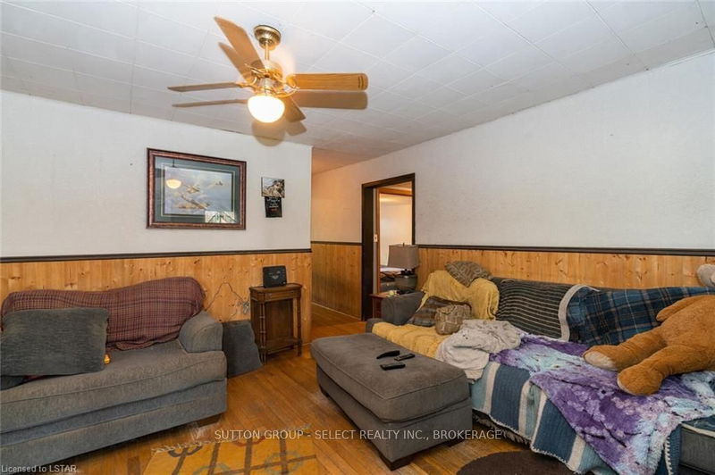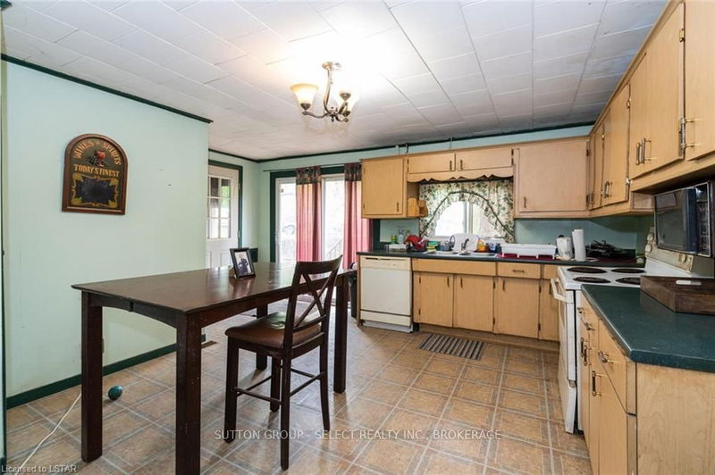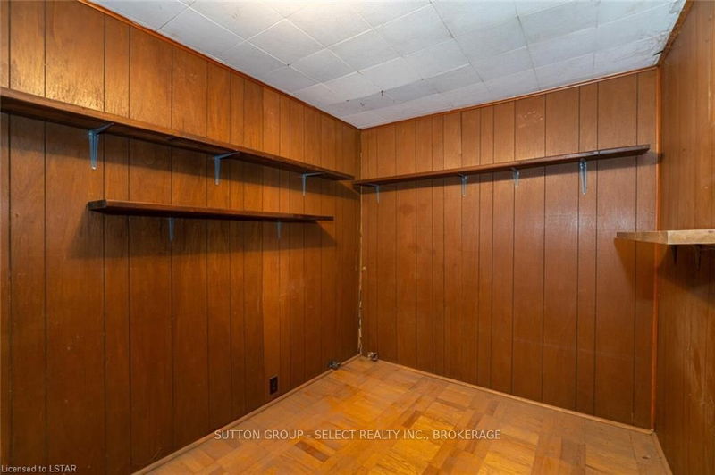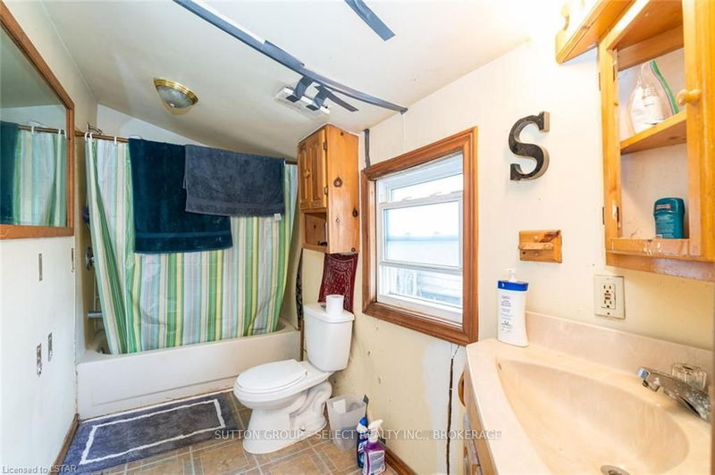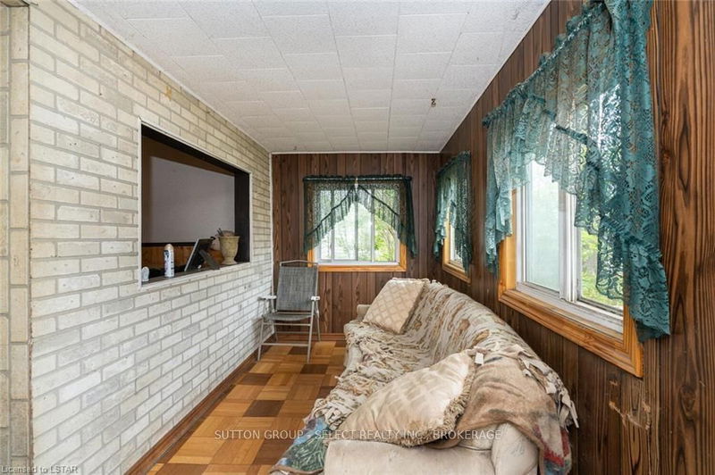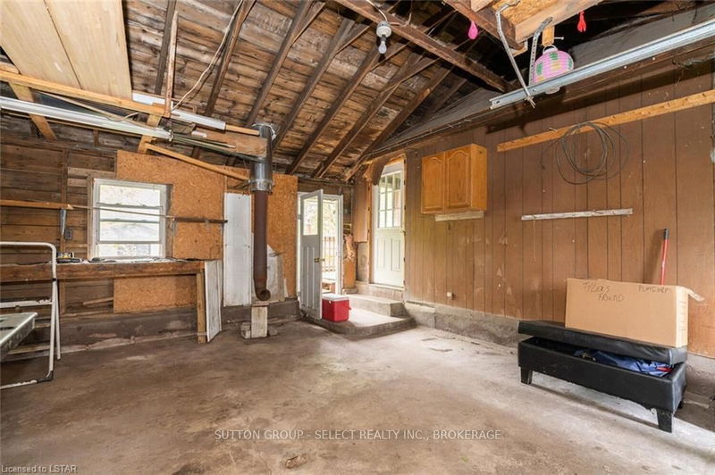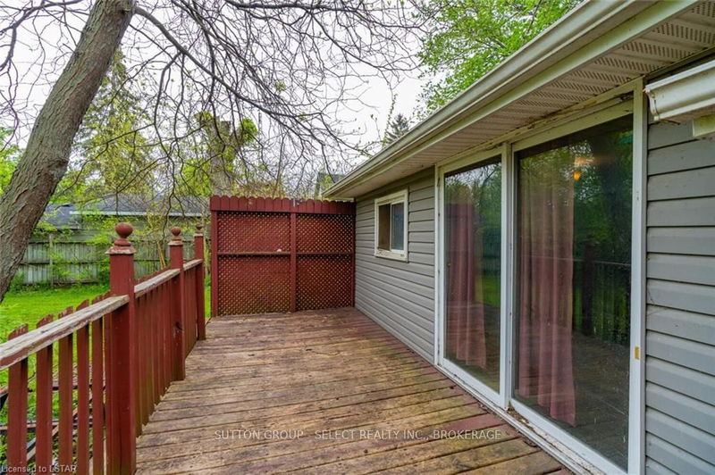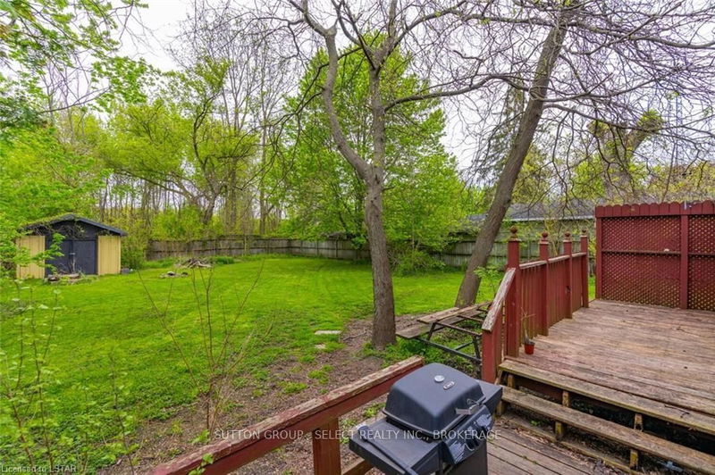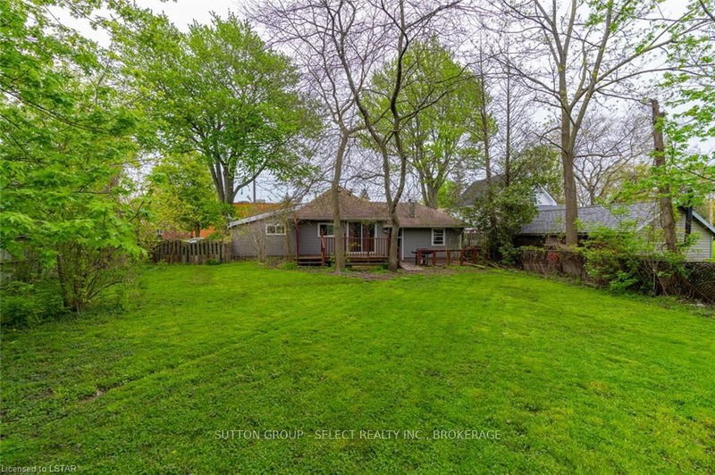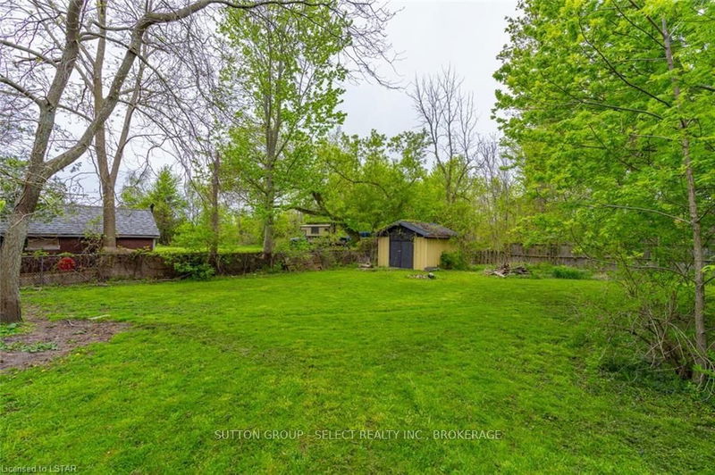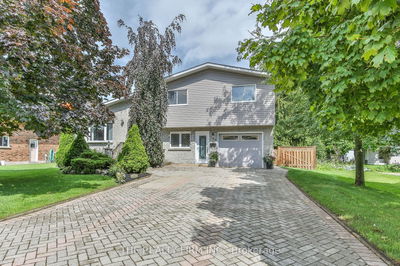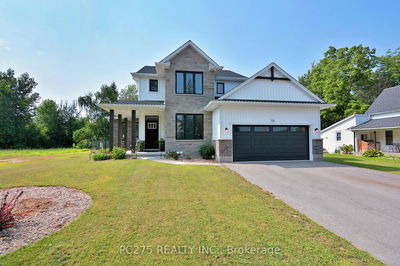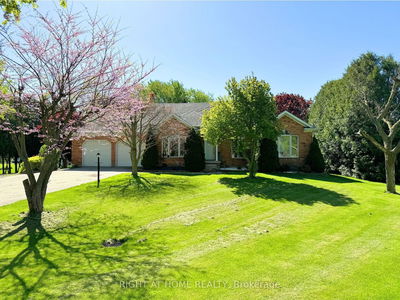The charm and country life feel of this beautifully matured property is obvious as you enter the driveway of this 3 Bedroom home that sits on a 66' by 132' green lot. An attached single car garage with a side entrance that leads to a sunroom is just a start. Main floor living offers you a large Eat-in Kitchen with Sliding Glass Doors to a Deck, Living Room, 3 Bedrooms and a 4-Piece Bathroom. From the garage or the deck, you have access to an amazing sized private backyard that offers you that feeling of being at the cottage. This would be a perfect starter home for someone who loves country living near the city and if you were a handyman or investor this home screams opportunity. The local area is just full of back-roads and trails that beckon trekkers, hikers, bikers, and birdwatchers are rewarded with vistas of rural beauty and several farm gate markets offering the best in local produce. There's much more to this home than meets the eye and if you'd like to see for yourself call L
Property Features
- Date Listed: Thursday, May 19, 2022
- City: West Elgin
- Neighborhood: West Lorne
- Major Intersection: South To West Lorne To Stop Si
- Full Address: 127 Main Street, West Elgin, N0L 2P0, Ontario, Canada
- Kitchen: Separate Rm
- Living Room: Main
- Listing Brokerage: Sutton Group - Select Realty Inc., Brokerage - Disclaimer: The information contained in this listing has not been verified by Sutton Group - Select Realty Inc., Brokerage and should be verified by the buyer.



