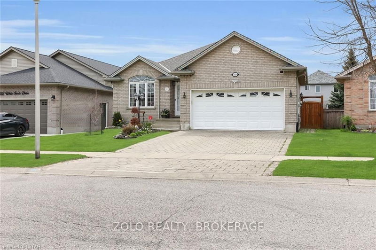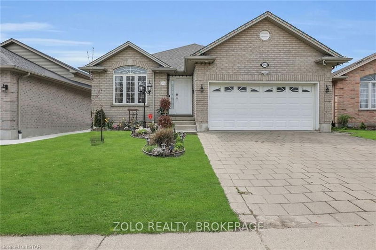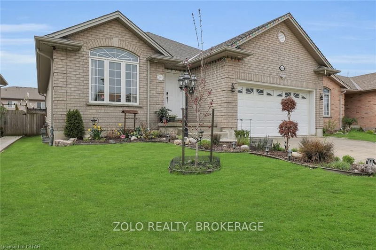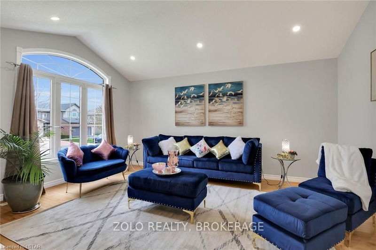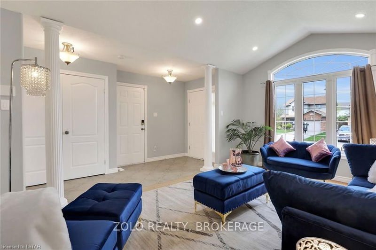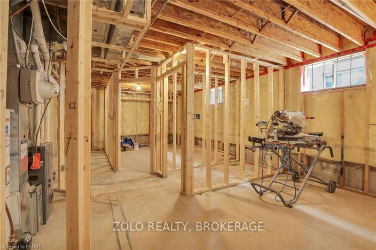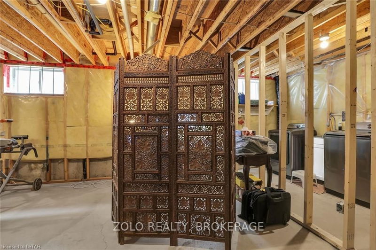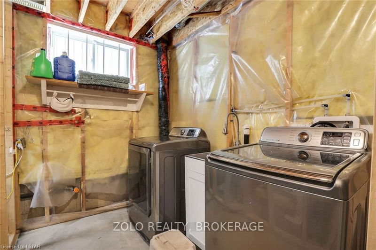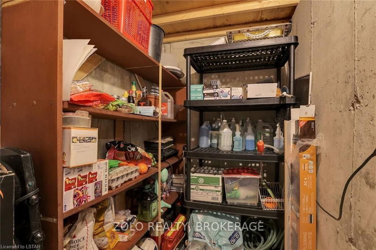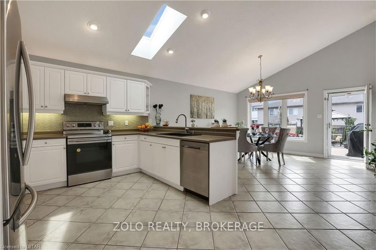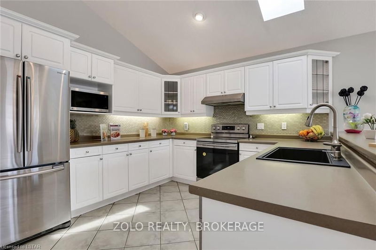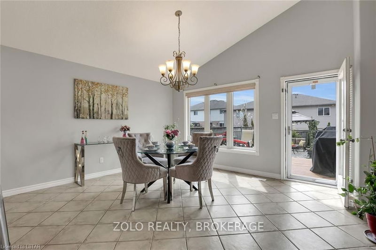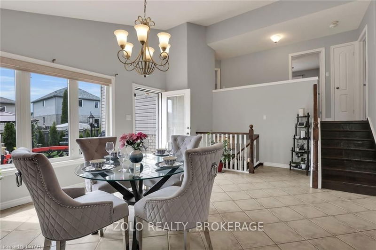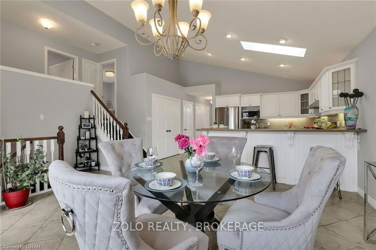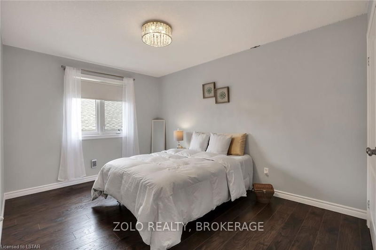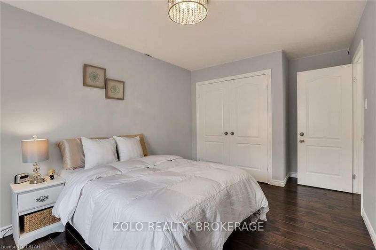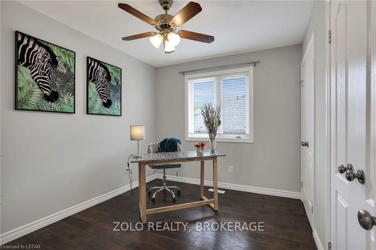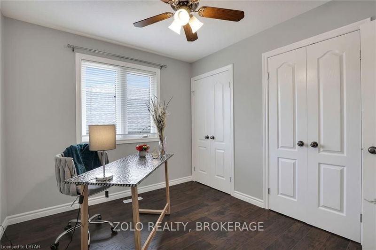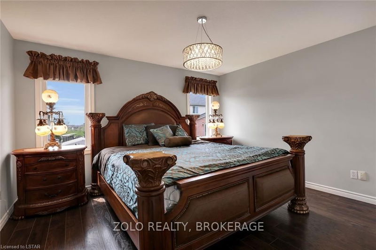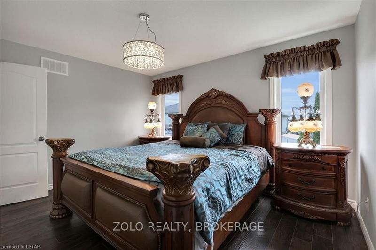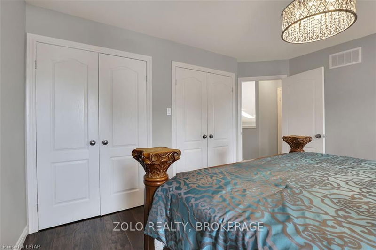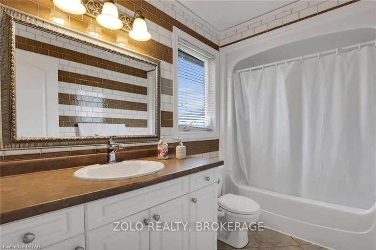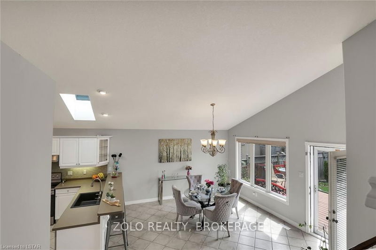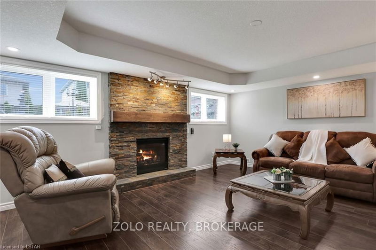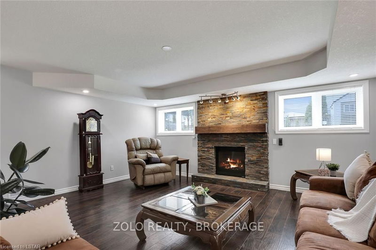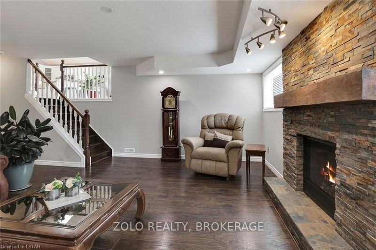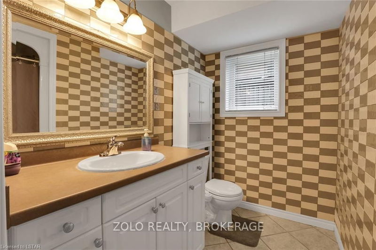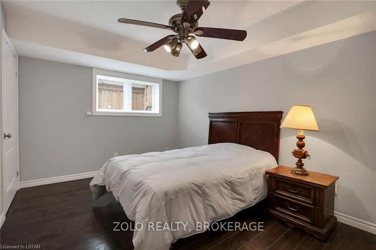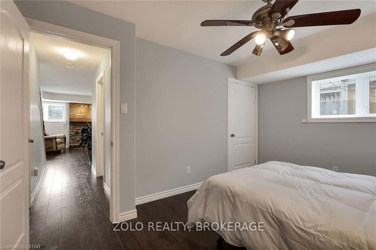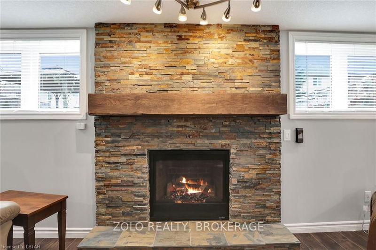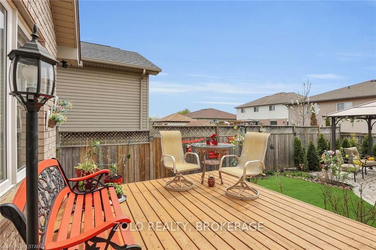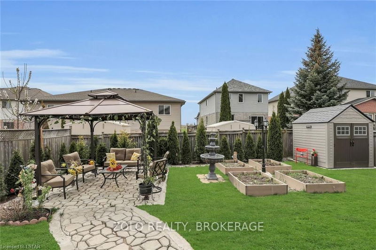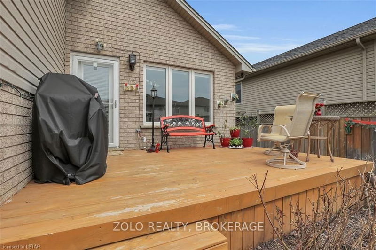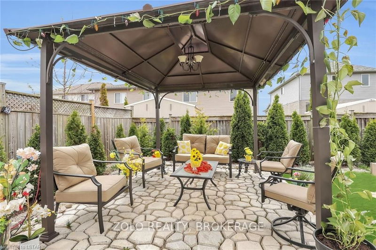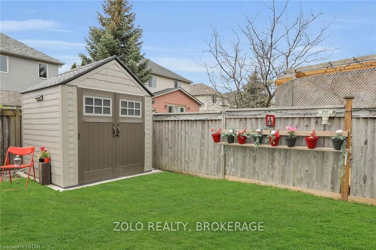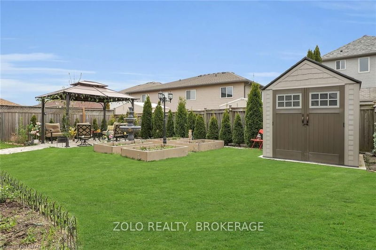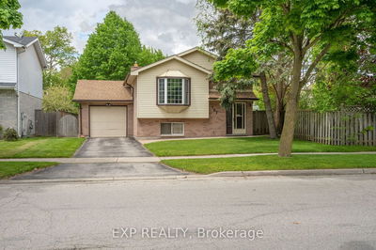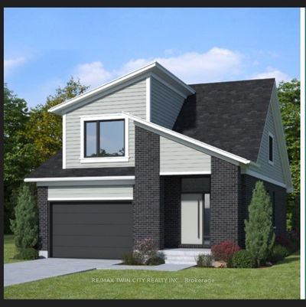Unique Opportunity To Own A Magnificent Home In South London In Summerside. Only Minutes To 401, Victoria Hospital, Splash Pad, Citywide Park And Meadowlilly Trails. This Home Features A Side - Split Design With 3 Bedrooms And 1 Full Bathroom On The Upper Floor, Gleaming Hardwood Floor In Living Room And An Open-Concept Kitchen Overlooking The Backyard. Cathedral Ceilings On Main Floor. Extra Large Family Room In Lower Level Perfect To Entertain Friends And Family Along With A 4-Piece Bathroom & An Additional Bedroom. Sizeable Double Garage Attached With Inside Entry, Skylight Over The Kitchen Brings Natural Light & Brightens The Dining Area. $$$$$ Spent On Central Vacuum, Backsplash In Kitchen, New Kitchen Sink . Pot Lights/Smart Switch Dimmers Throughout The House. Laminate Flooring. Home Is Secured By Smart Home Security Camers , Keyless Door Entry Carbon Monoxide Fire Sensors Freshly Painted Whole House Don't Wait Much Longer, Make This Home Yours Today.
Property Features
- Date Listed: Monday, May 16, 2022
- City: London
- Neighborhood: South U
- Major Intersection: Jackson Rd & Darnley Blvd
- Living Room: Main
- Kitchen: Main
- Family Room: Lower
- Listing Brokerage: Zolo Realty, Brokerage - Disclaimer: The information contained in this listing has not been verified by Zolo Realty, Brokerage and should be verified by the buyer.

