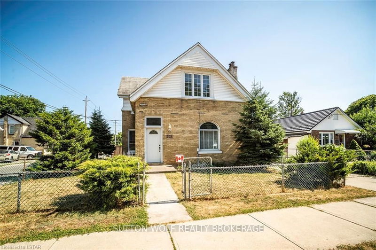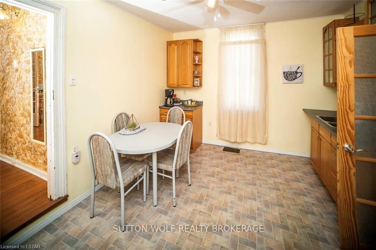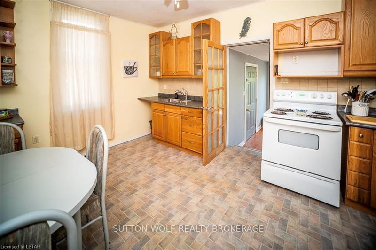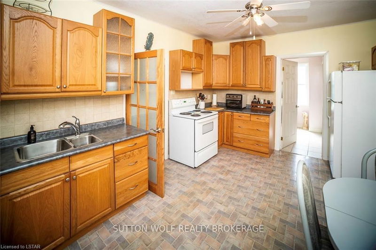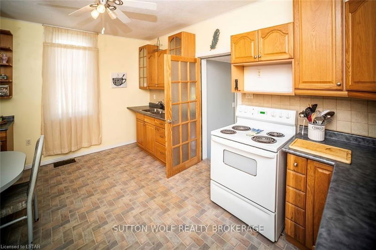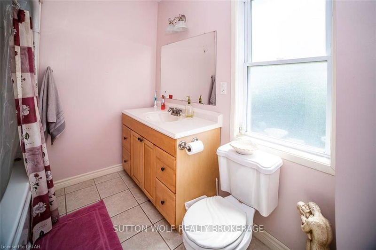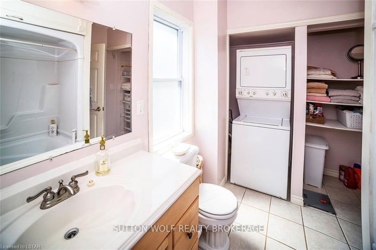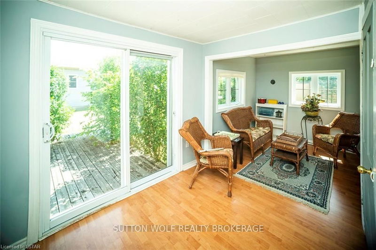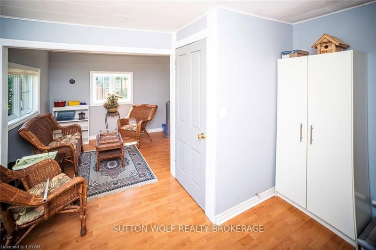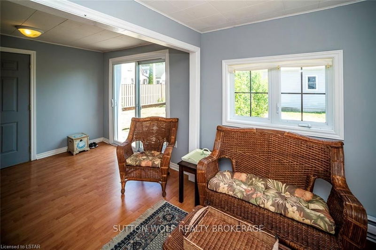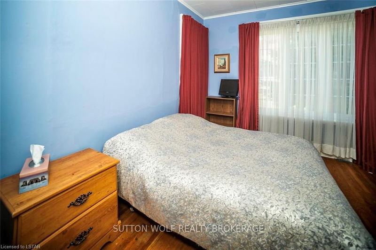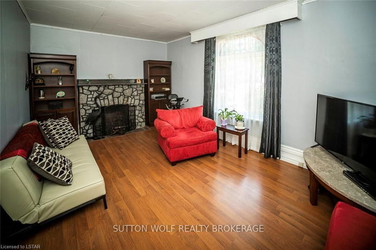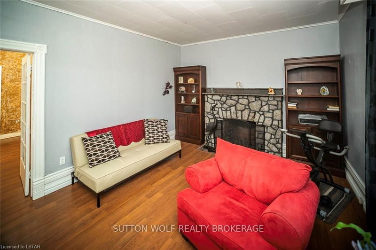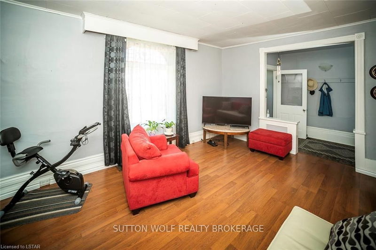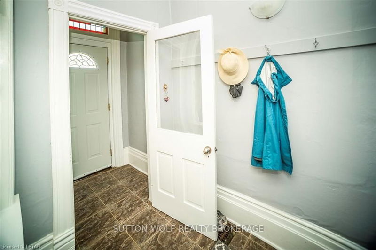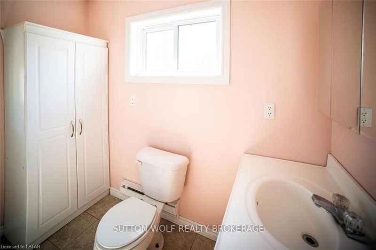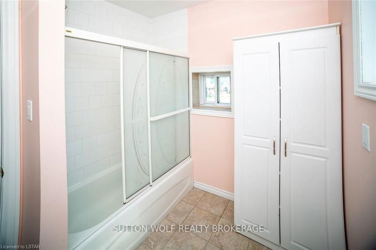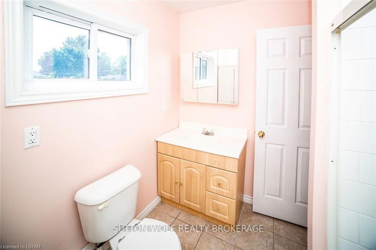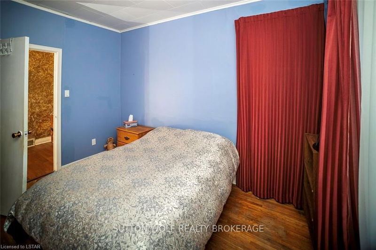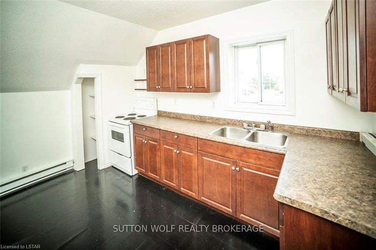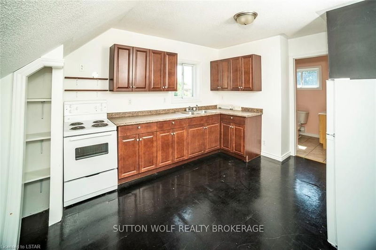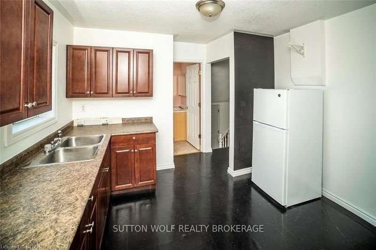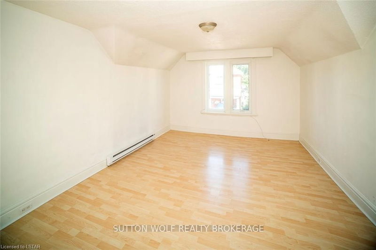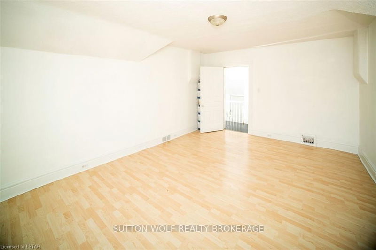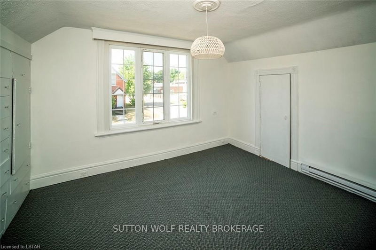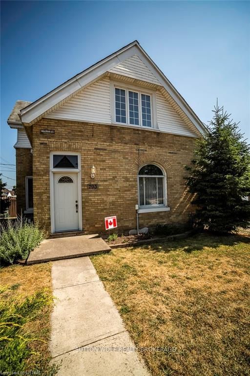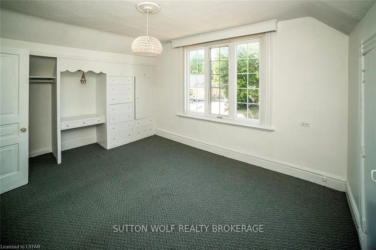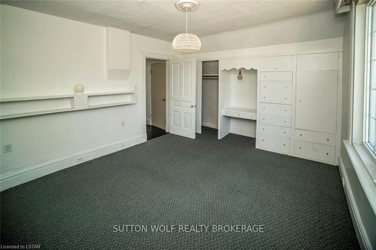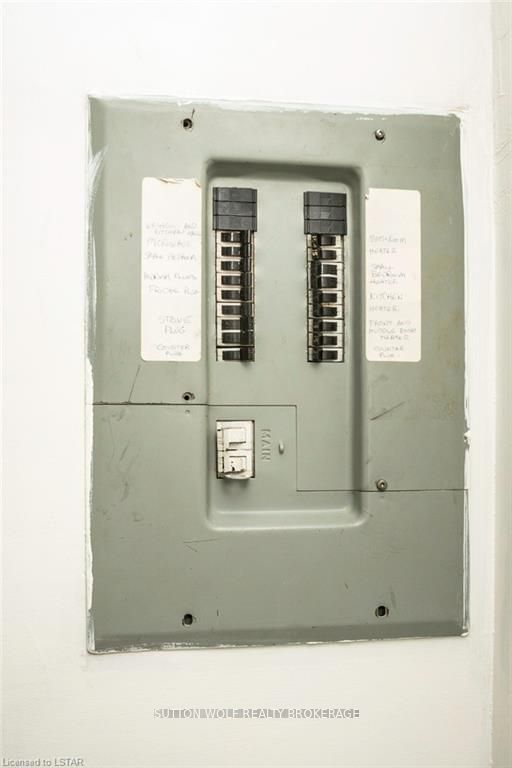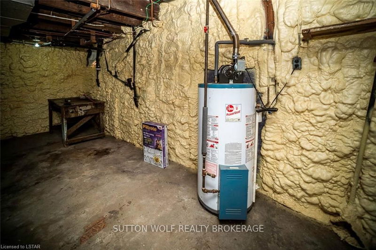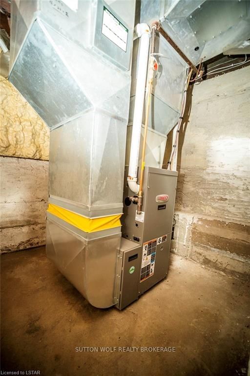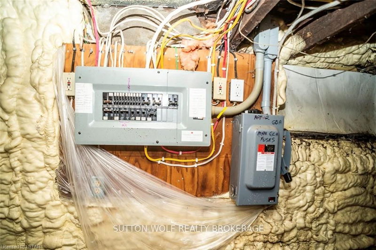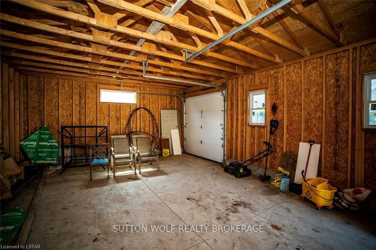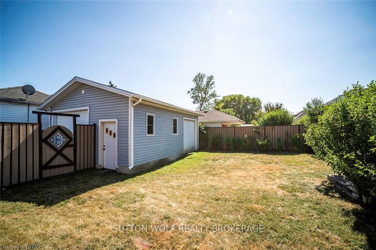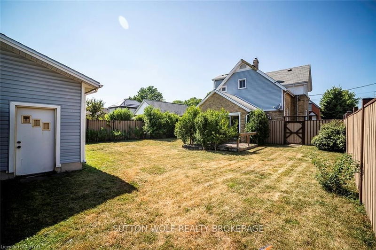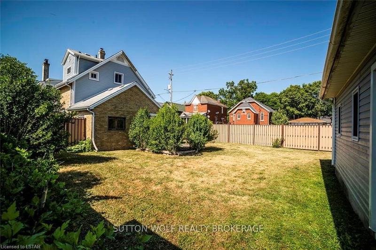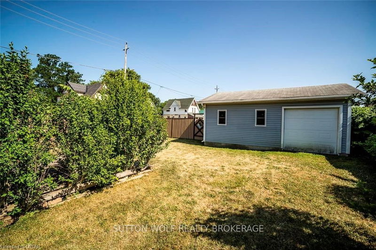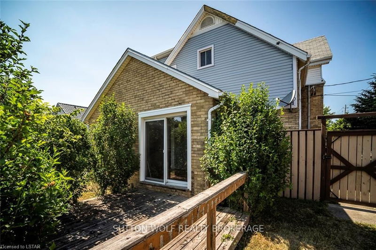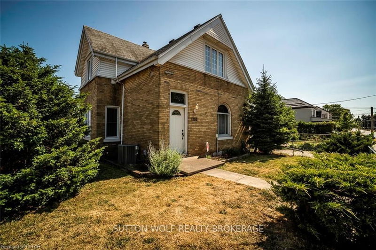Welcome to 793 Nelson Street, a legal duplex, with separate driveways for each apartment. Main floor apartment has a spacious foyer to living room with a fireplace, spacious eat-in kitchen, 2 bedrooms, 4 piece bathroom plus a stackable washer and dryer. A den at the rear with a patio to deck overlooking private backyard. Main unit has force air gas furnace with central air and a separate hydro panel. Second apartment has separate entrance, eat-in kitchen and 4 pc bathroom, living room and spacious bedroom plus a den or 2nd bedroom. This unit has a separate hydro panel with baseboard electric heating. One water meter for the whole house. Water heater is owned. Many updates include windows, electrical, kitchen cabinets, bathrooms and plumbing. A 20'x25' garage/shop with a fenced in backyard. Could be an excellent investment property or live in with a second income. Call today for more information.
Property Features
- Date Listed: Monday, July 11, 2022
- City: London
- Neighborhood: East L
- Major Intersection: Corner Of Nelson And Rectory S
- Full Address: 793 Nelson Street, London, N5Z 1K2, Ontario, Canada
- Living Room: Main
- Kitchen: Main
- Living Room: 2nd
- Kitchen: 2nd
- Listing Brokerage: Sutton Wolf Realty Brokerage - Disclaimer: The information contained in this listing has not been verified by Sutton Wolf Realty Brokerage and should be verified by the buyer.

