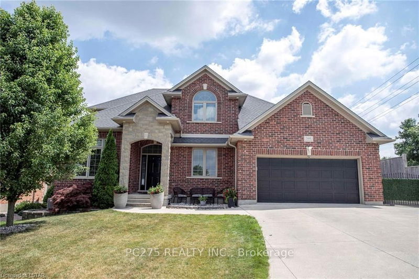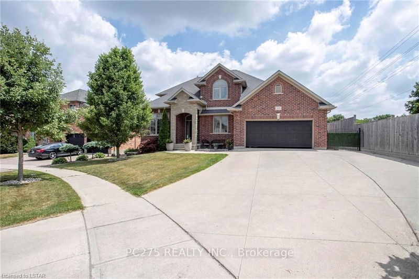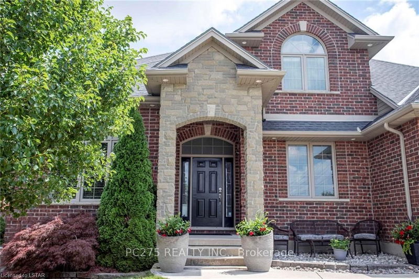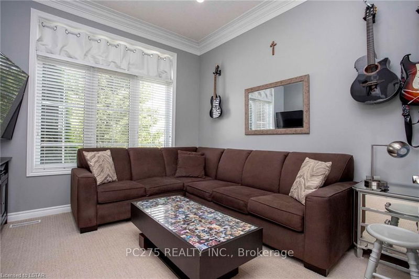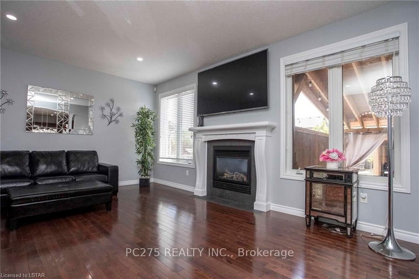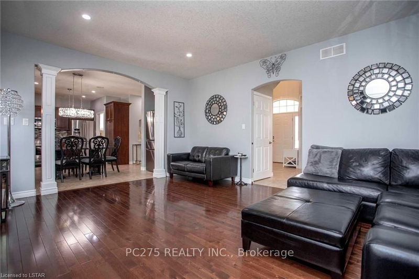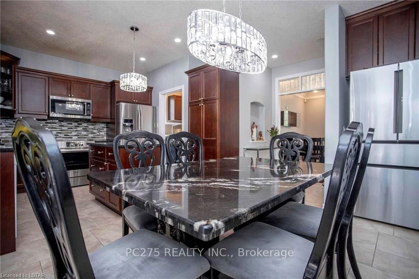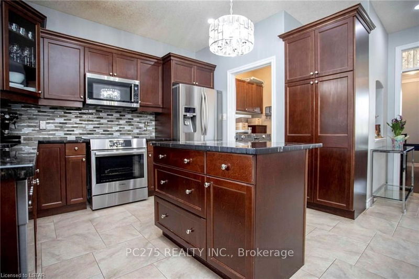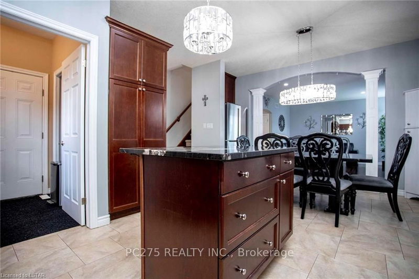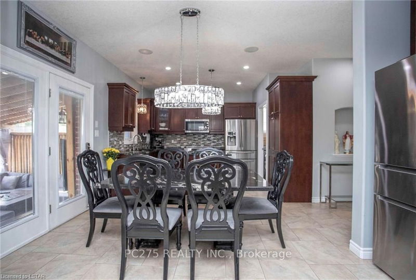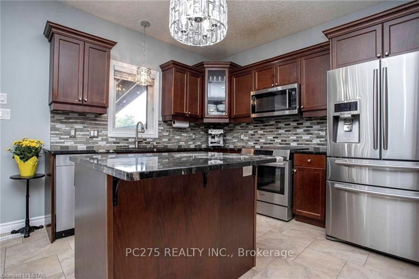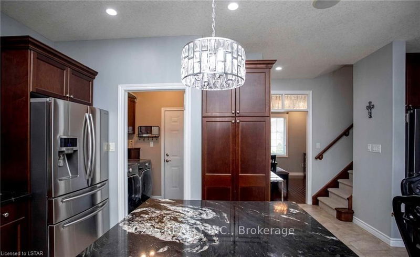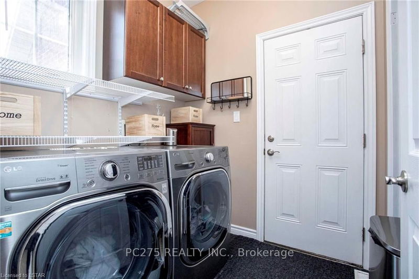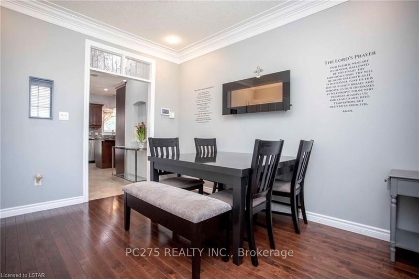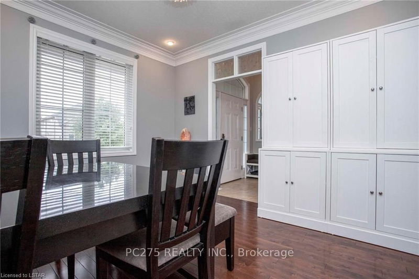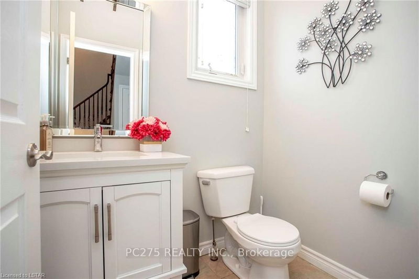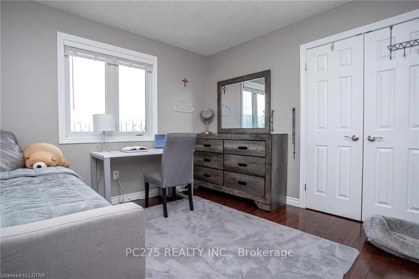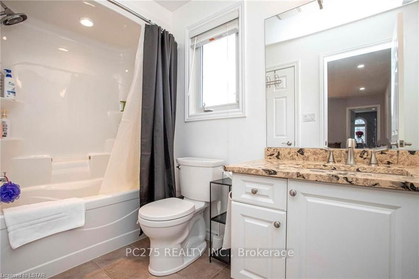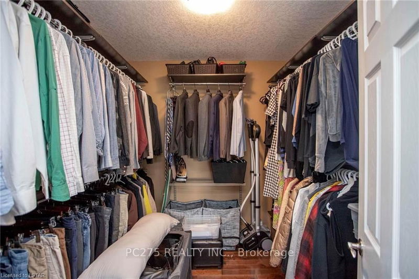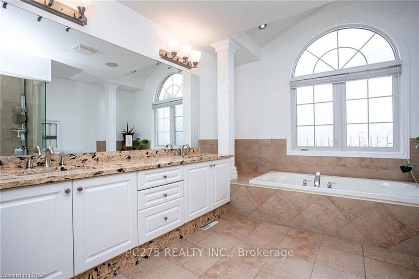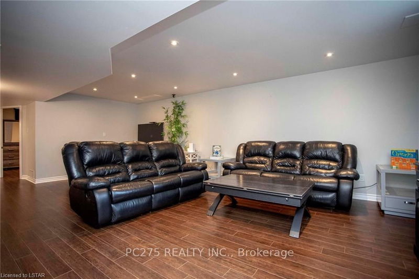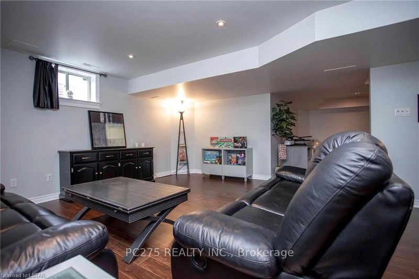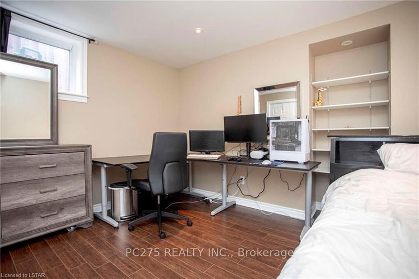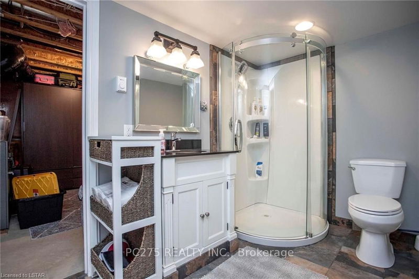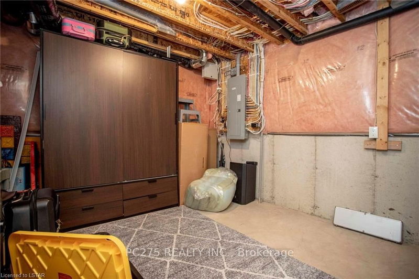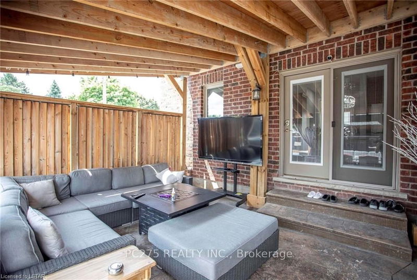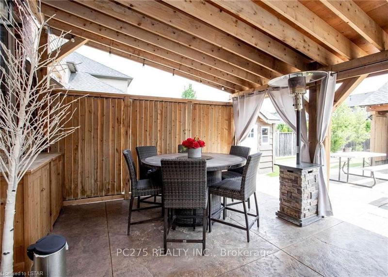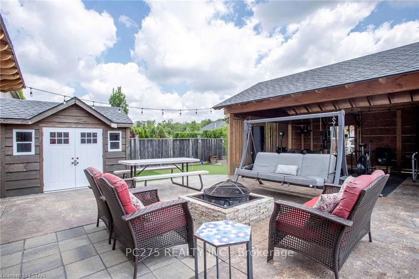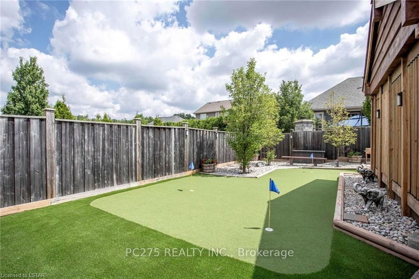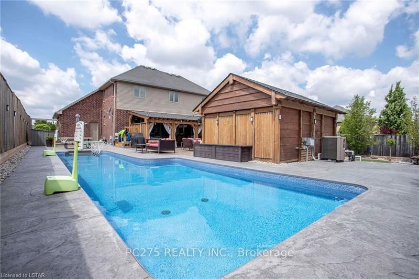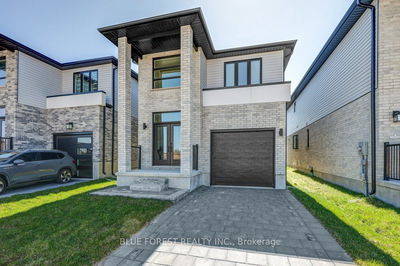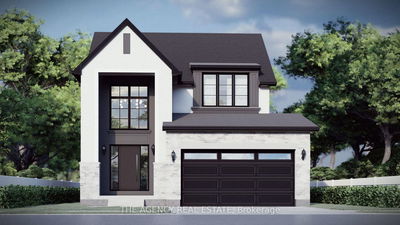Luxury indoor living and a backyard oasis await you and your family here at McLauchlan Crescent! With no expense spared with plenty of further updates, you'll find each space of this home features a whole other level of quality not found in its similarly sized counterparts. Entering from the well landscaped front yard and concrete driveway and walkway, an impressive, open and flowing front foyer immediately draws you into this warm and classy home. Complete with remarkable hardwood floors and tile, the kitchen features granite counters as well as gorgeous light fixtures, backsplash, cabinetry, and brand new appliances (fridge, stove, dishwasher). This open concept eat-in kitchen flows perfectly into a large living room with gas fireplace and spacious, nearby den. Arise each morning to bright and luxurious bathrooms with quartz counters and heated floors, not to mention a large, walk in shower and jetted tub. With a fully finished basement complete with additional office space and famil
Property Features
- Date Listed: Monday, August 08, 2022
- City: London
- Neighborhood: South V
- Full Address: 3441 Mclauchlan Crescent, London, N6P 0A4, Ontario, Canada
- Living Room: Fireplace, Hardwood Floor
- Listing Brokerage: Pc275 Realty Inc. - Disclaimer: The information contained in this listing has not been verified by Pc275 Realty Inc. and should be verified by the buyer.

