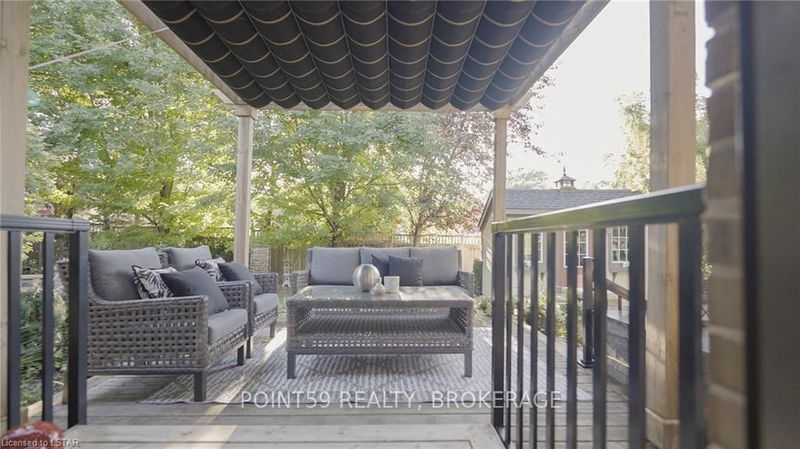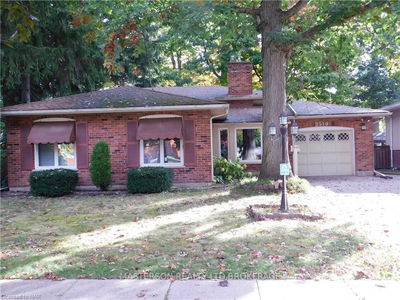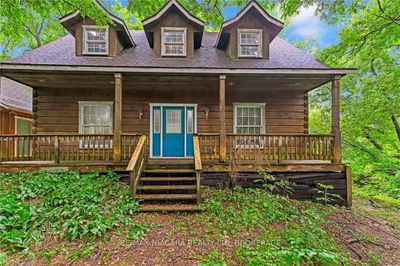This prominent home is located in the historic village of St. Davids, in NOTL Situated at the escarpment's edge at Apricot Glen Estates, discover this distinctive stone and brick bungalow with 4300 sq/ft of exquisite living space. The main floor is accentuated with 11' ceilings, etched transoms, 8' doors, stone gas fireplace in great room, ledge-stone accent wall in powder room, main entrance, and entryway to lower section. Gleaming granite countertops are featured in the primary kitchen and bathrooms. Relax outside in the elegantly landscaped courtyard with manicured lawns illuminated by enchanting ambient light-scaping, enhanced by an auto-irrigation system. The lower section, with two private living quarters, is flanked by foyers at both front and side entrances. The 9' ceilings in the kitchen, dinette and living room create a warm and spacious setting for visiting family and friends. There is also a quasi-private exercise room, 2 bedrooms with adjoining four-piece bathroom,
Property Features
- Date Listed: Monday, October 03, 2022
- City: Niagara-on-the-Lake
- Major Intersection: Apricot Glen Dr / Bunny Glen D
- Full Address: 4 Bunny Glen Drive, Niagara-on-the-Lake, L0S 1P0, Ontario, Canada
- Kitchen: Main
- Family Room: Main
- Kitchen: Lower
- Listing Brokerage: Point59 Realty, Brokerage - Disclaimer: The information contained in this listing has not been verified by Point59 Realty, Brokerage and should be verified by the buyer.













































