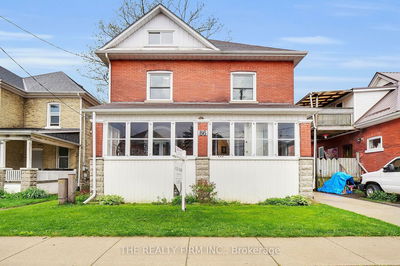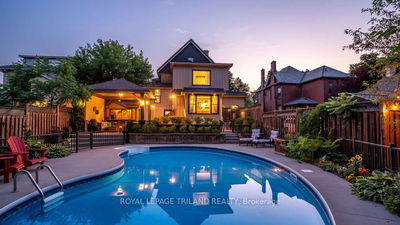Welcome to 88 Moore, a lovely large 5 bedroom century home in a great area of central St. Thomas. Sitting on a long, 160' deep, lot, the property has parking for 6+ cars as well as a good sized 2 car garage + additional "man cave" in the backyard. The home has much of the original character still in good condition, and features the tall 10' ceilings (and 9' ceilings upstairs) you're accustomed to in this type of home! Walking into the front foyer you'll notice the original staircase, accented by a recently updated, shiplap style, coat wall. The main floor offers a large living room with built-in electric fireplace, massive dining room, and den - all featuring original trim, baseboards and wainscoting under the large bright windows. No shortage of natural light in these rooms! Main floor also features an updated 3-piece bathroom, kitchen with updated appliances, main floor bedroom, and mudroom at the back that's perfect for a private entrance into the home. Upstairs, you'll find 4 good
Property Features
- Date Listed: Tuesday, March 21, 2023
- City: St. Thomas
- Neighborhood: SW
- Major Intersection: From Wellington Street, Turn S
- Full Address: 88 Moore Street, St. Thomas, N5R 3W5, Ontario, Canada
- Living Room: Main
- Kitchen: Main
- Listing Brokerage: Saker Realty Corporation, Brokerage - Disclaimer: The information contained in this listing has not been verified by Saker Realty Corporation, Brokerage and should be verified by the buyer.






