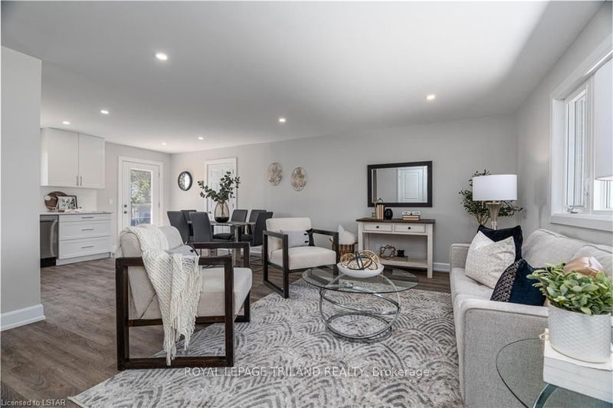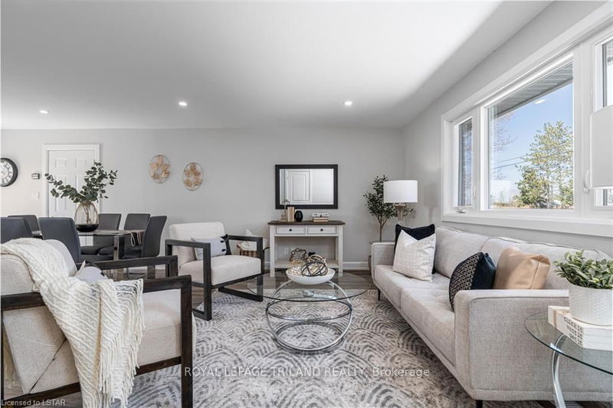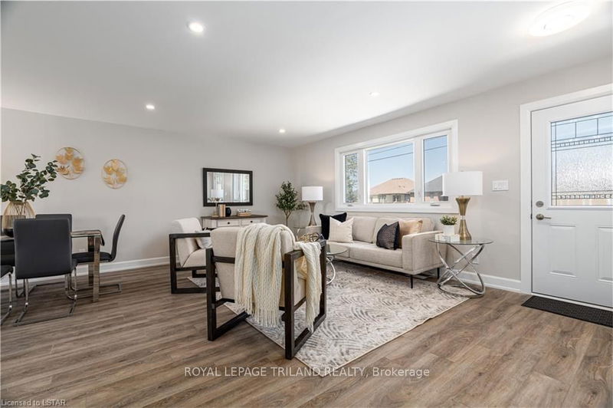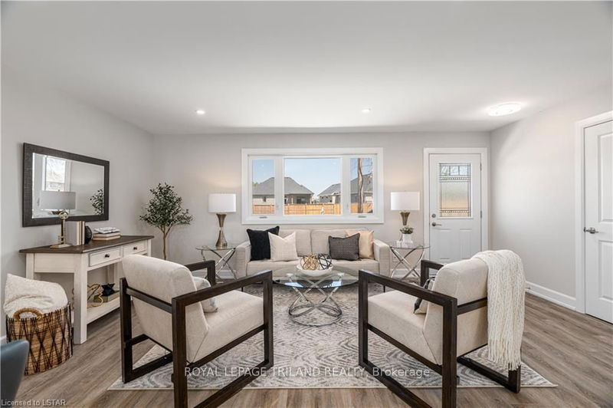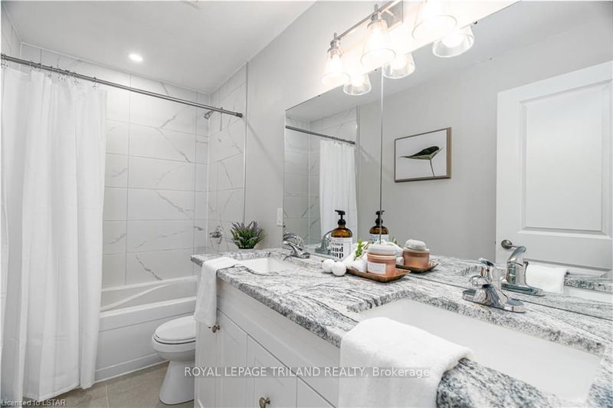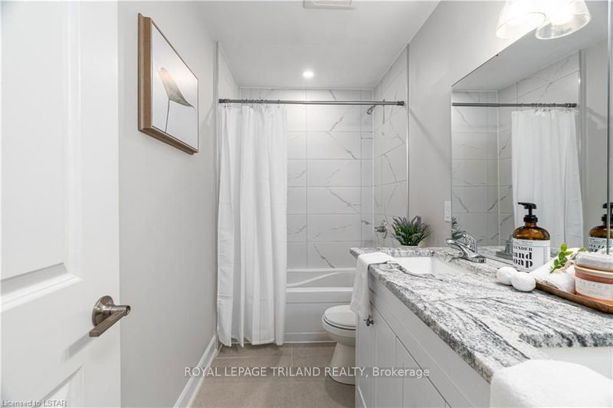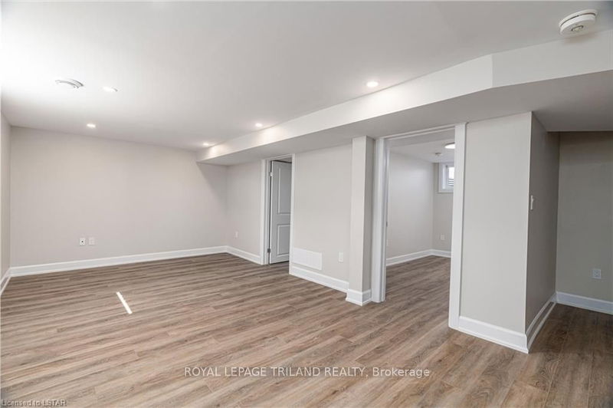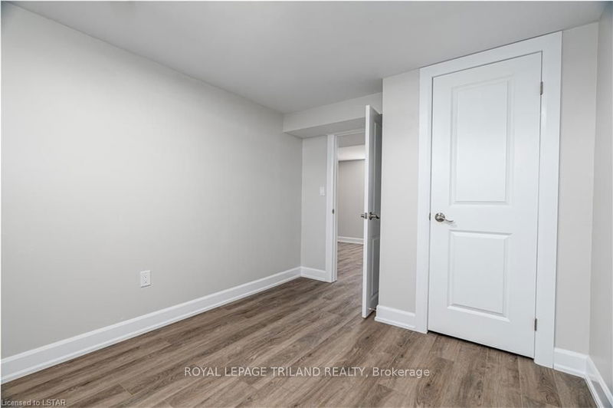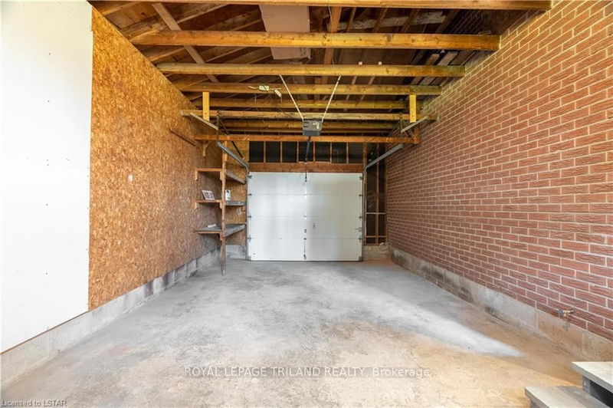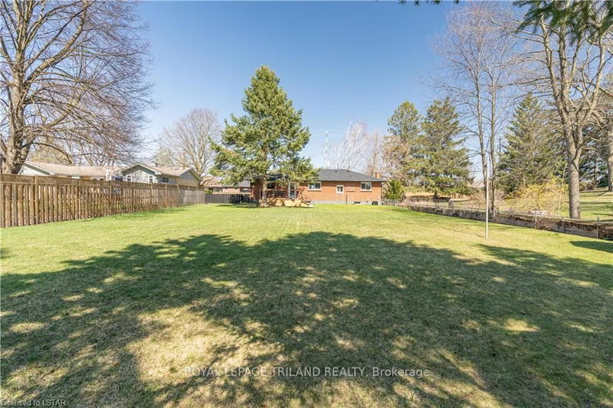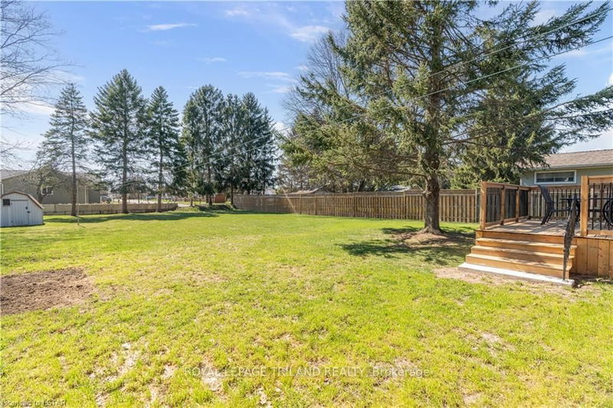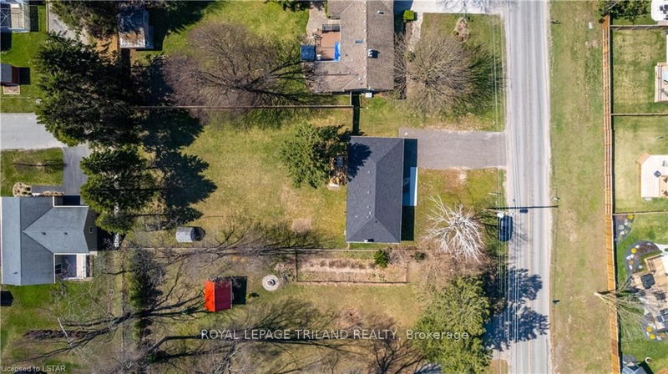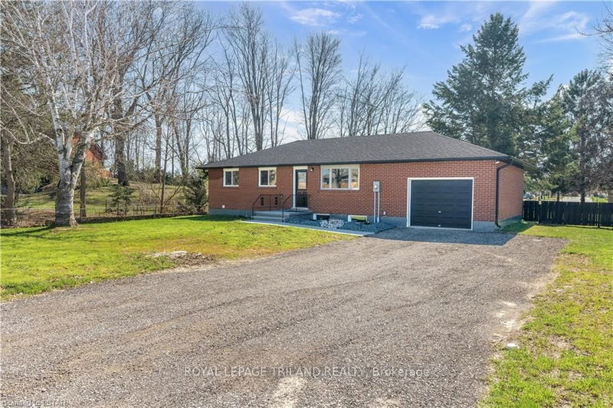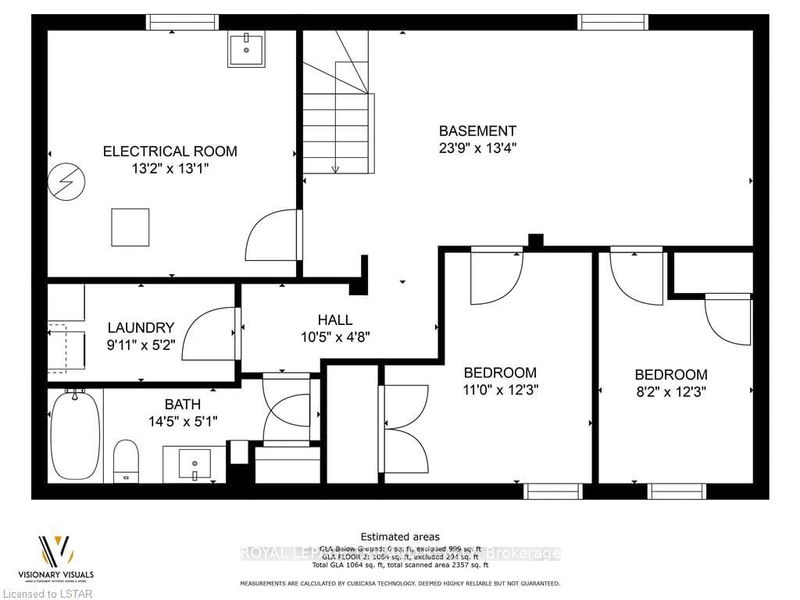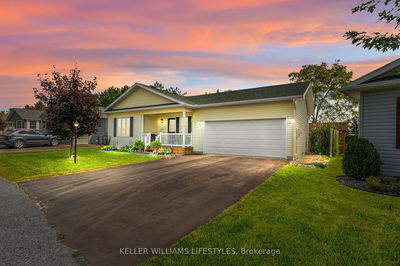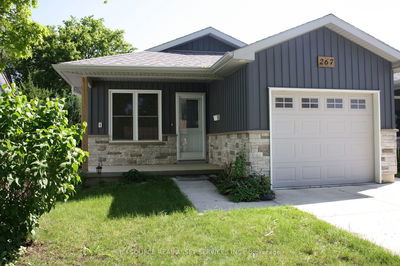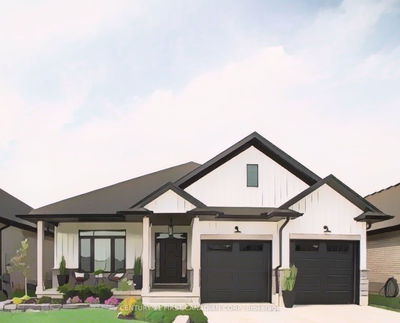Fantastic opportunity for those looking for a country feel within the city limits. This 2+2 bedroom, 2 bathroom home with attached garage sits on a 80 by 200ft lot! Main floor open concept design makes entertaining a breeze - Brand new kitchen with quartz counters, full height cabinetry, walk in pantry, all new stainless steel appliances, formal dining space, plus large and bright living room. Generously sized primary bedroom features double closets and could be converted into two bedrooms. The second bedroom and all new 4 piece bathroom featuring tiled shower and granite topped double sink vanity complete the main floor. The lower level of the home includes; a fantastic second living space; 2 more sizable bedrooms each with a large closet and egress window; a second beautifully finished 4 piece bathroom; separate laundry room; plus a tidy utility room with plenty of room for additional storage. Every room is equipped with Cat6 wiring for high speed internet, and LED lighting. Outside,
Property Features
- Date Listed: Thursday, June 08, 2023
- City: Strathroy-Caradoc
- Neighborhood: SE
- Major Intersection: Heading Ne On Adelaide Rd, Tur
- Full Address: 24571 Saxton Road, Strathroy-Caradoc, N7G 3H4, Ontario, Canada
- Living Room: Main
- Kitchen: Main
- Listing Brokerage: Royal Lepage Triland Realty - Disclaimer: The information contained in this listing has not been verified by Royal Lepage Triland Realty and should be verified by the buyer.








