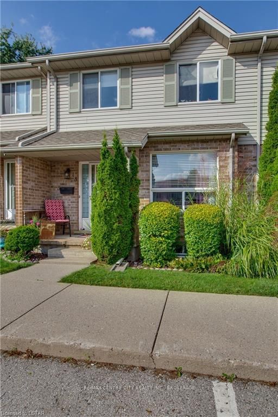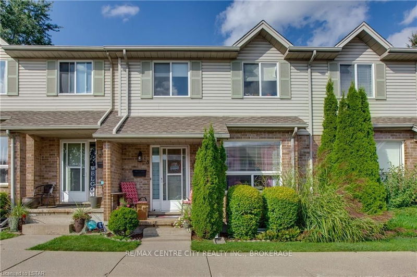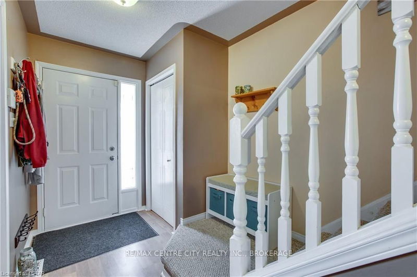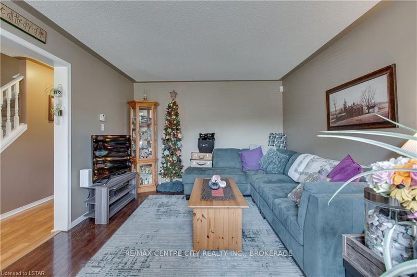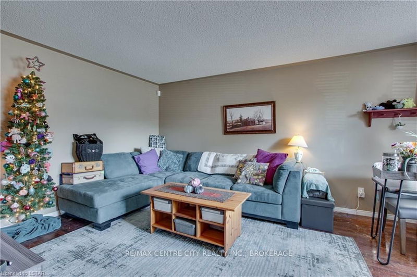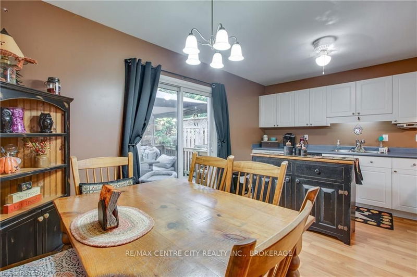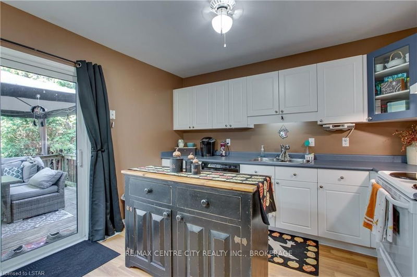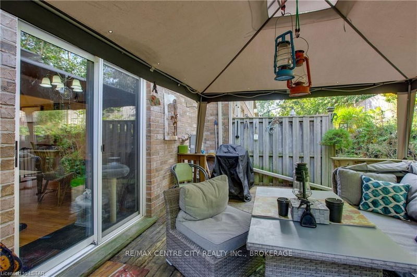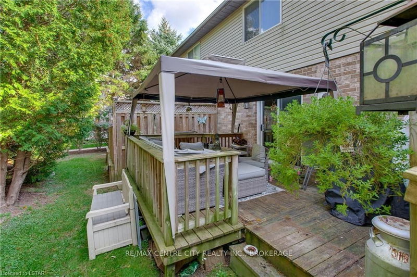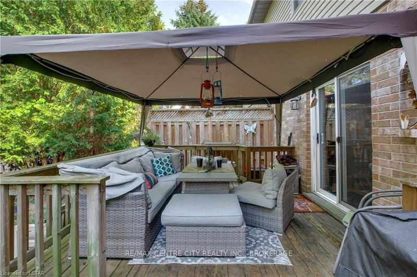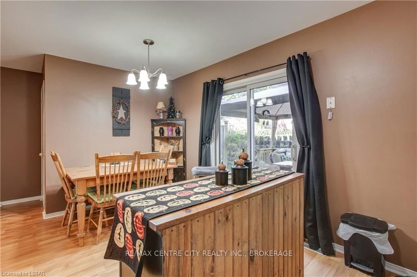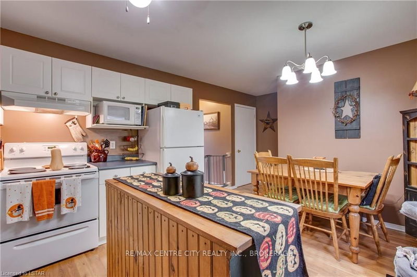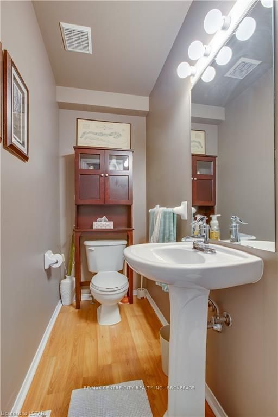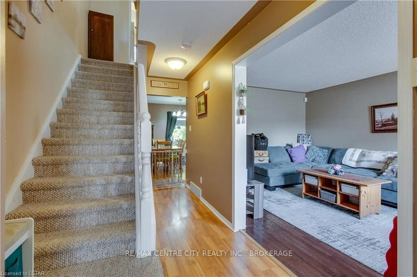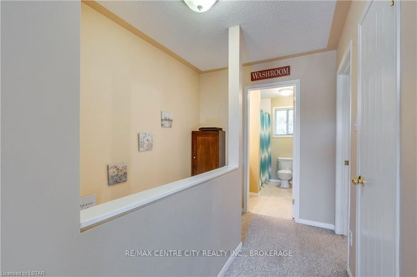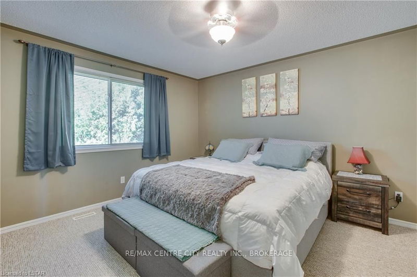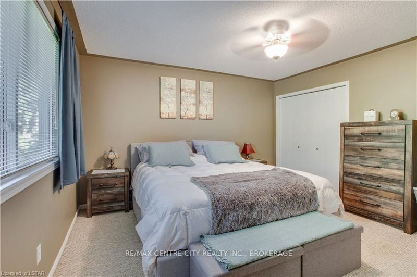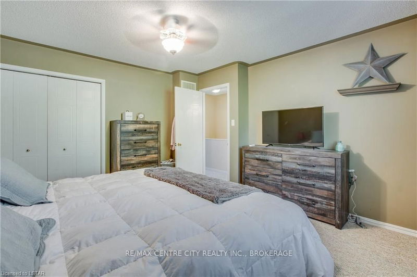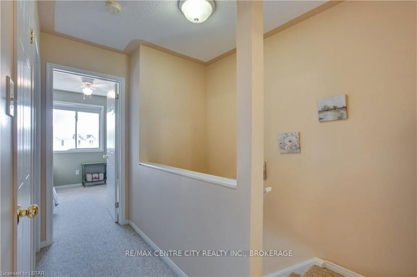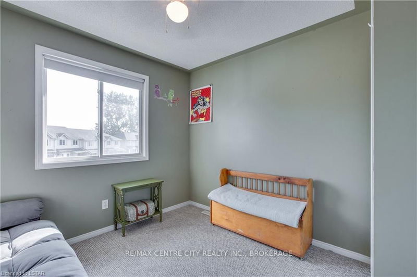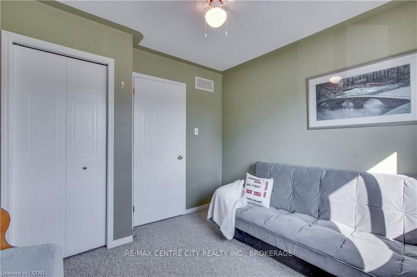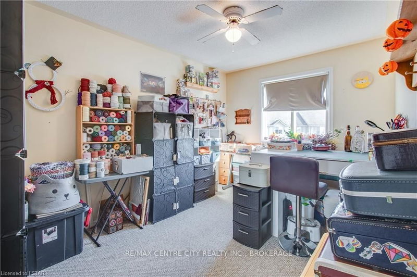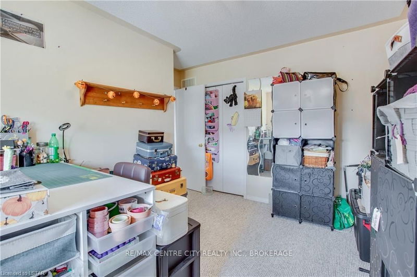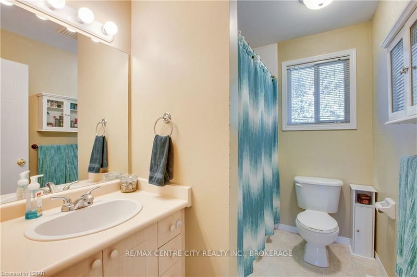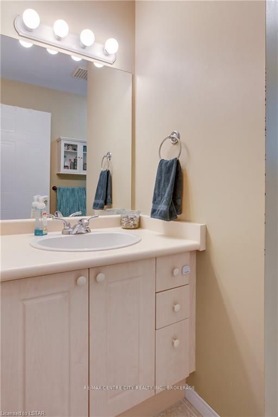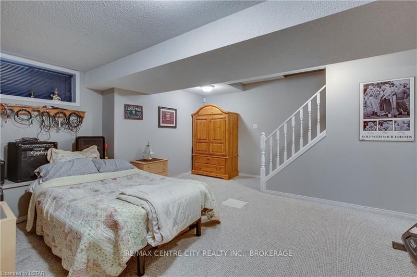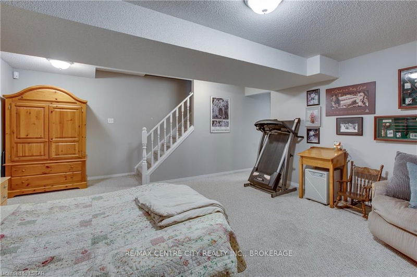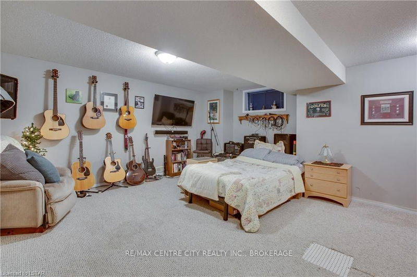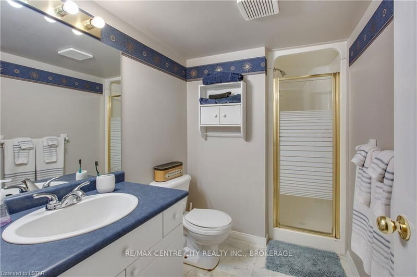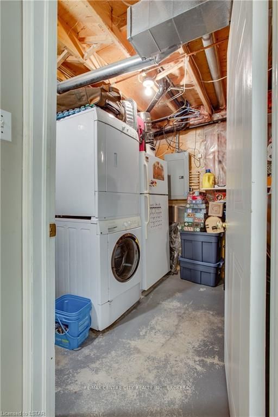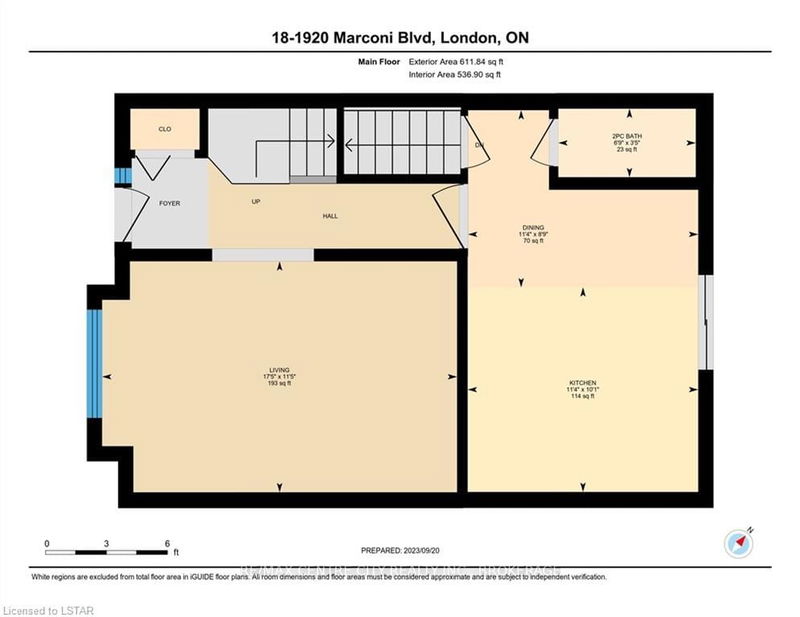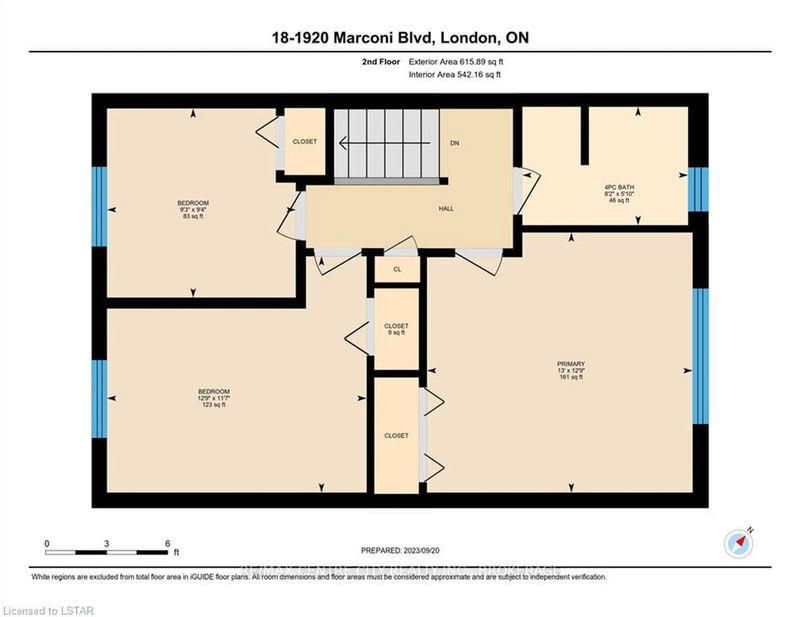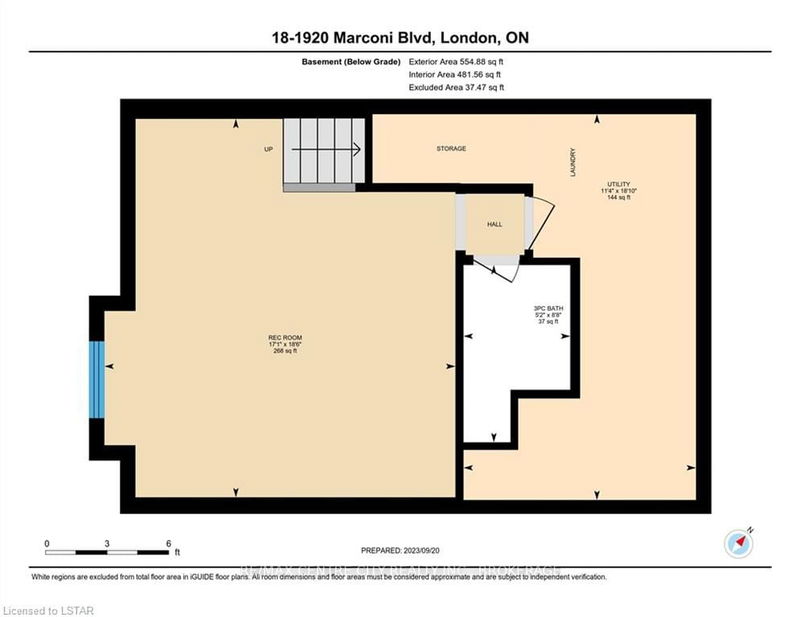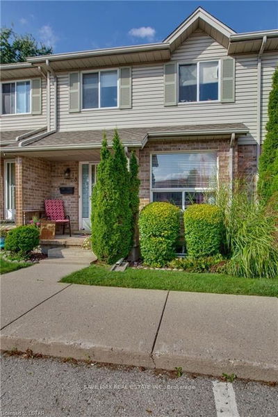Situated within a family-friendly community, this two-story townhouse is within close proximity to playgrounds, schools, expansive green spaces, scenic trails, and swift access to the 401 highway. The main floor impresses with a large living area, well-appointed kitchen featuring an abundance of counter space and a 2-piece powder room. Beyond the kitchen, a spacious, private back deck awaits. Venture upstairs and discover a spacious primary bedroom, a 4 piece bathroom as well two additional bedrooms. Adaptable to your preferences, whether they serve as cozy children's quarters, inviting guest accommodations, or a productive home office space. The finished lower level offers added functionality, boasting a sizable family room, a well-equipped 3-piece bathroom, a dedicated laundry room, and ample storage space. Secure your opportunity to explore this remarkable property by scheduling a viewing today.
Property Features
- Date Listed: Wednesday, November 15, 2023
- Virtual Tour: View Virtual Tour for 18-1920 MARCONI Boulevard
- City: London
- Neighborhood: East I
- Full Address: 18-1920 MARCONI Boulevard, London, N5V 4X8, Ontario, Canada
- Living Room: Main
- Kitchen: Main
- Listing Brokerage: Re/Max Centre City Realty Inc., Brokerage - Disclaimer: The information contained in this listing has not been verified by Re/Max Centre City Realty Inc., Brokerage and should be verified by the buyer.

