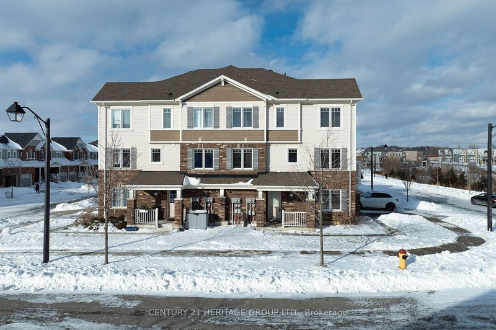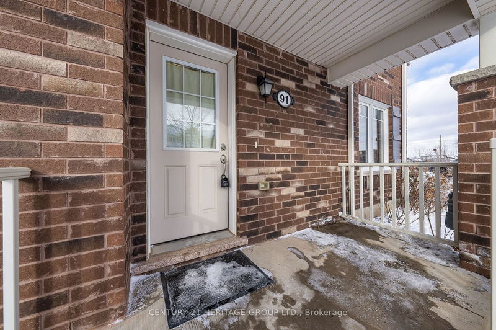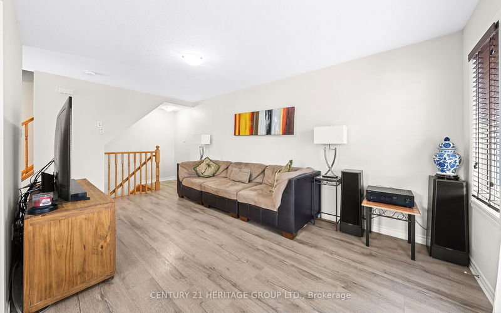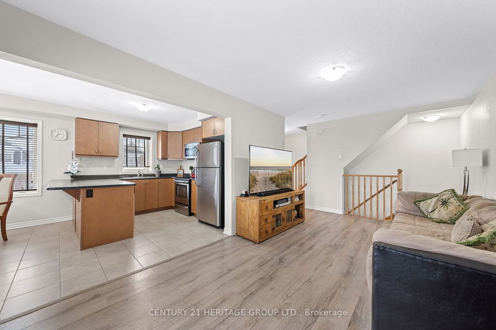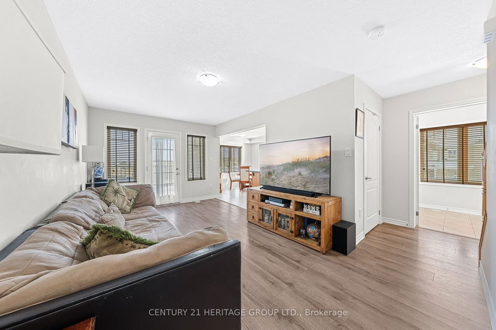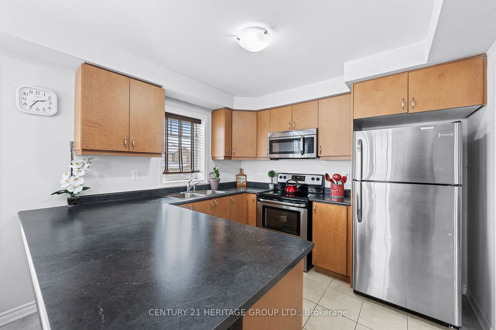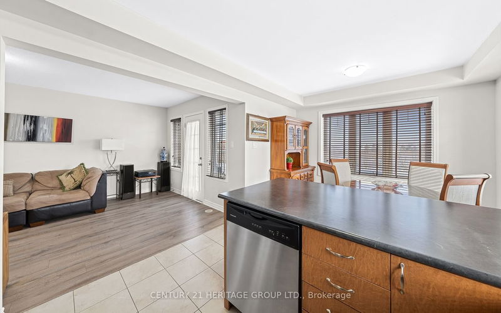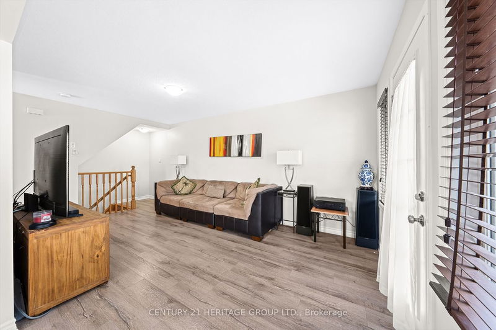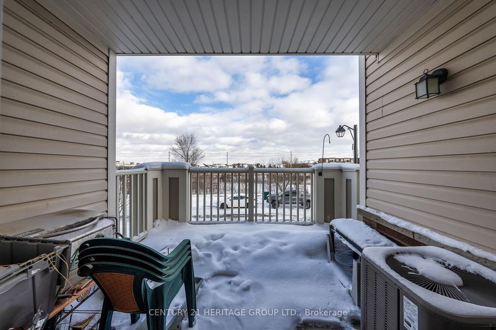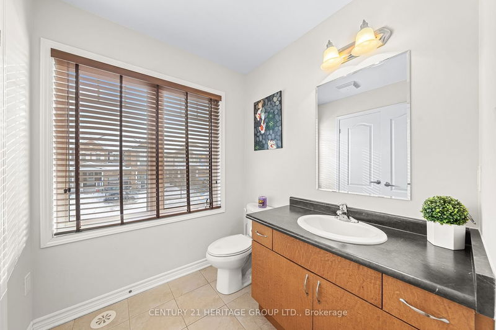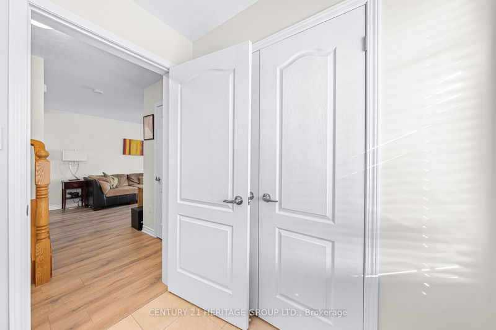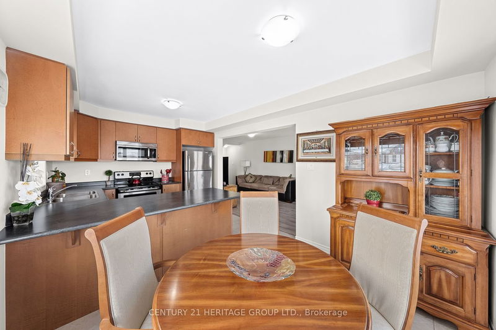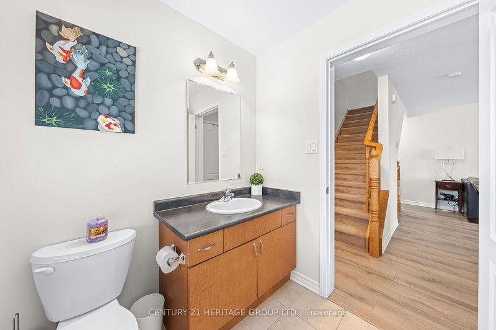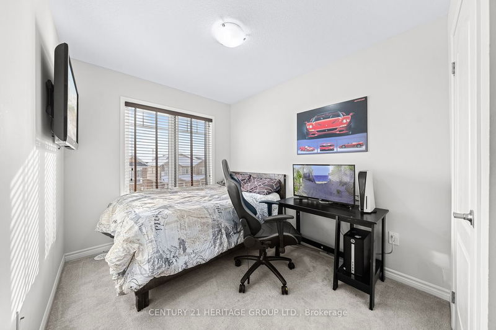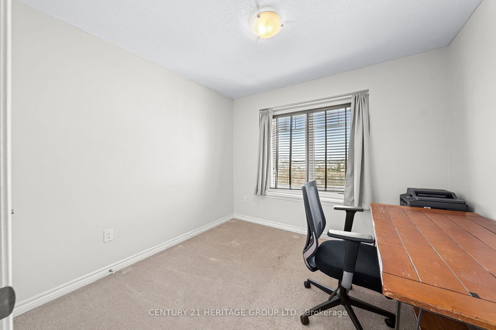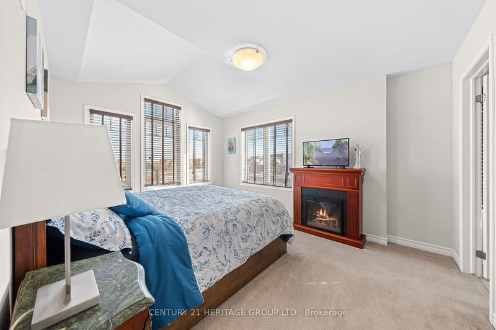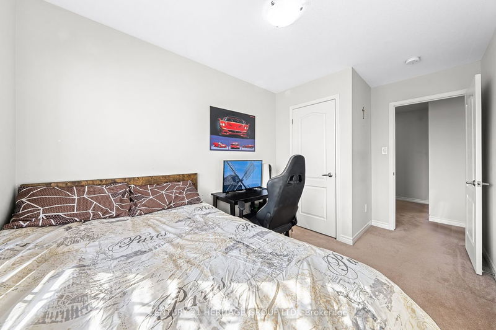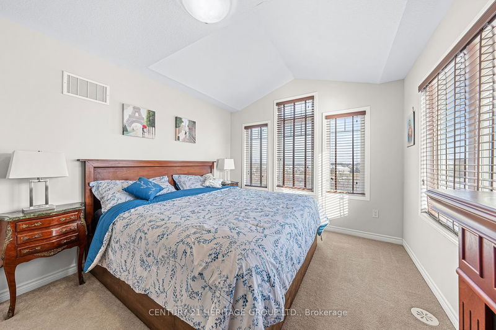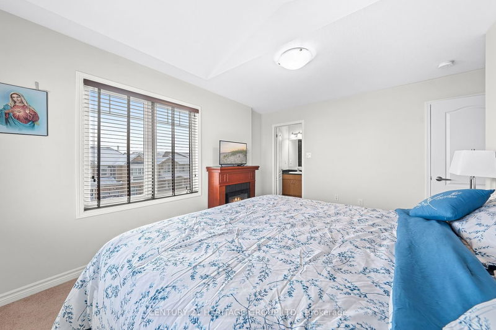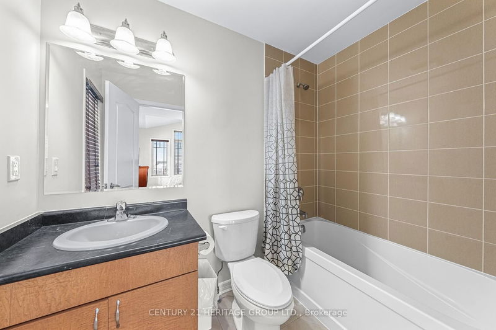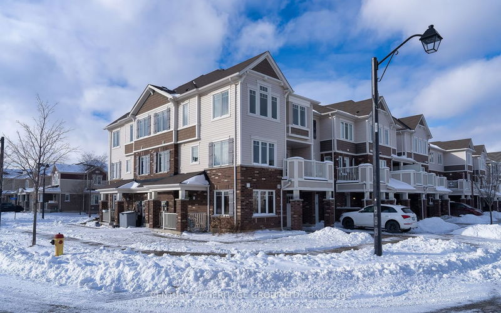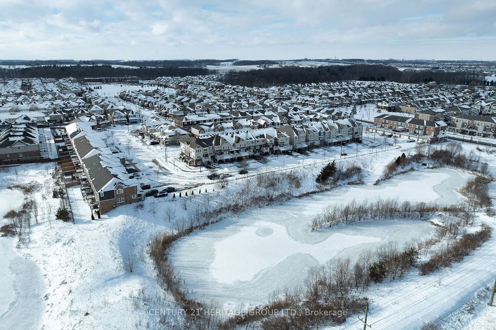LOCATION LOCATION! OVER LOOKING THE POND SITS YOUR 3-BEDROOM END UNIT TOWNHOUSE IN DESIRED MATTAMY NEIGHBOURHOOD! There is nothing better than waking up in your master bedroom and being able to have a water view, so peaceful! A ton of natural light radiates throughout! Gorgeous laminate flooring in living room provides a nice flow into the upgraded kitchen, and breakfast area--combined room is separated by breakfast counter. A spacious patio right off the living space, provides water view and the perfect spot for your morning coffee. Main floor laundry. Bedrooms are generous in size! Primary bedroom has two walls full of windows and a luxurious ensuite. Plus all of the windows feature custom blinds as well. The main floor of this unit has a bonus room which can be used as a home office, or another living room space, or even bedroom. This is the perfect family home! Investors and couples will be sured to reap from this perfectly mapped out design! STEP INSIDE YOUR WARM HOME TODAY!
Property Features
- Date Listed: Thursday, January 18, 2024
- Virtual Tour: View Virtual Tour for 91 Glenvista Drive
- City: Kitchener
- Full Address: 91 Glenvista Drive, Kitchener, N2R 0E3, Ontario, Canada
- Kitchen: Breakfast Area, Combined W/Br, Backsplash
- Listing Brokerage: Century 21 Heritage Group Ltd. - Disclaimer: The information contained in this listing has not been verified by Century 21 Heritage Group Ltd. and should be verified by the buyer.


