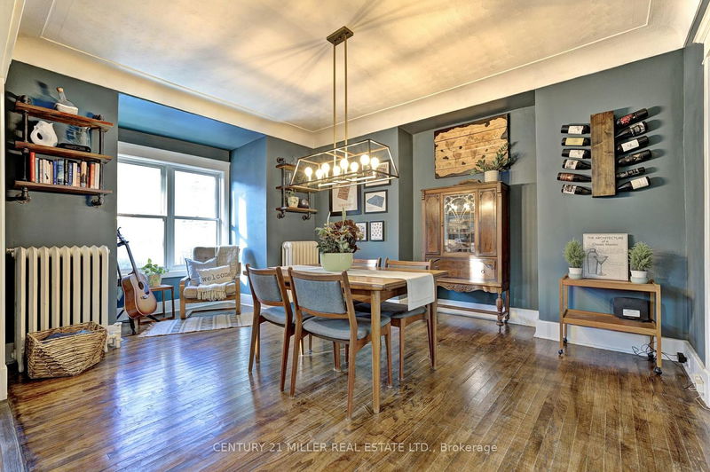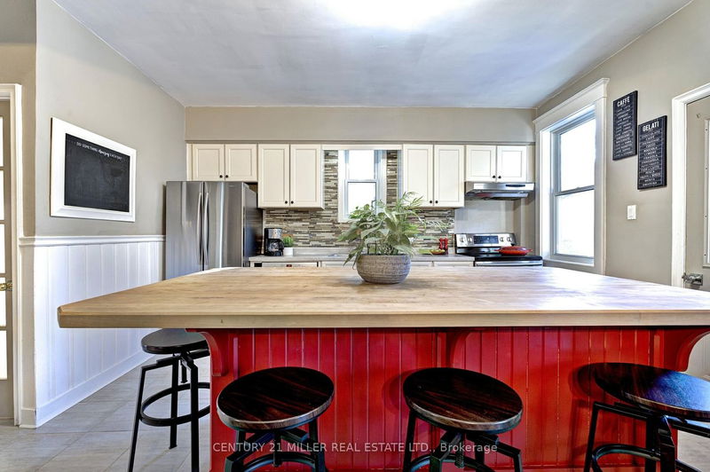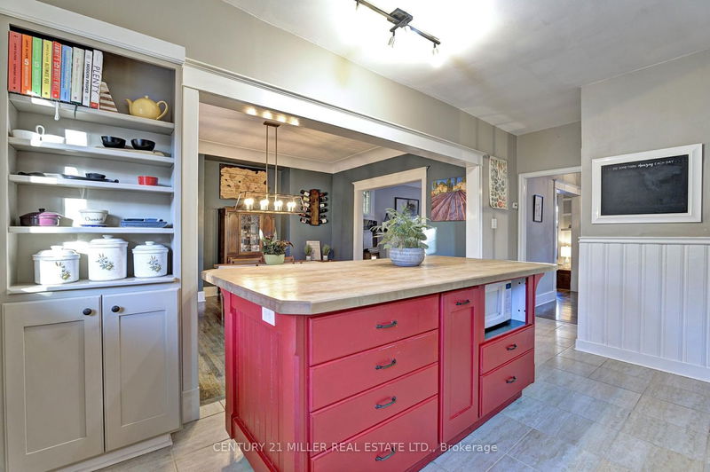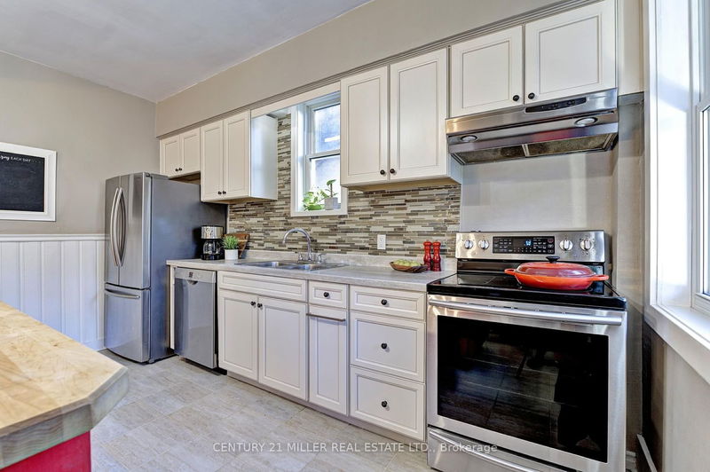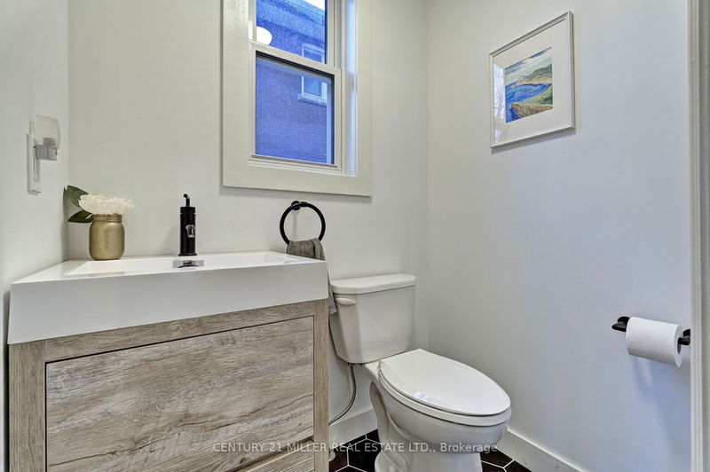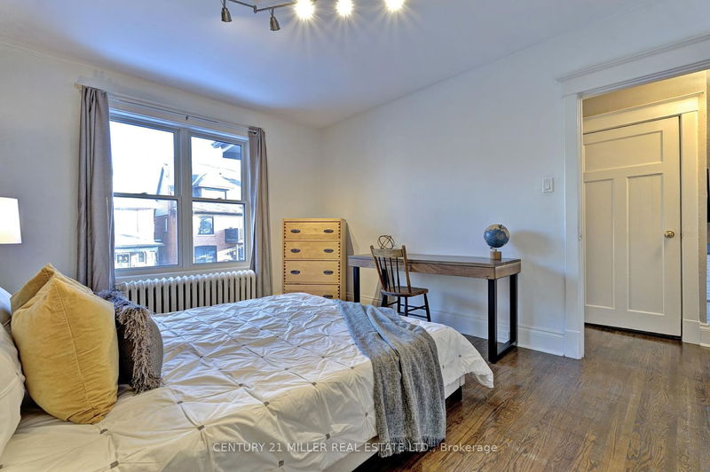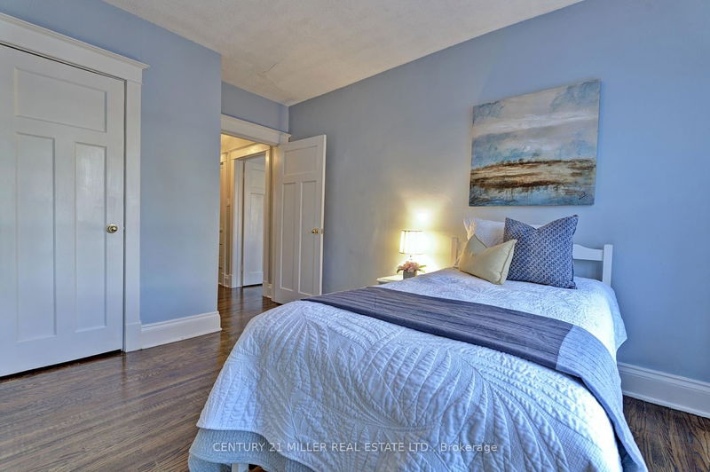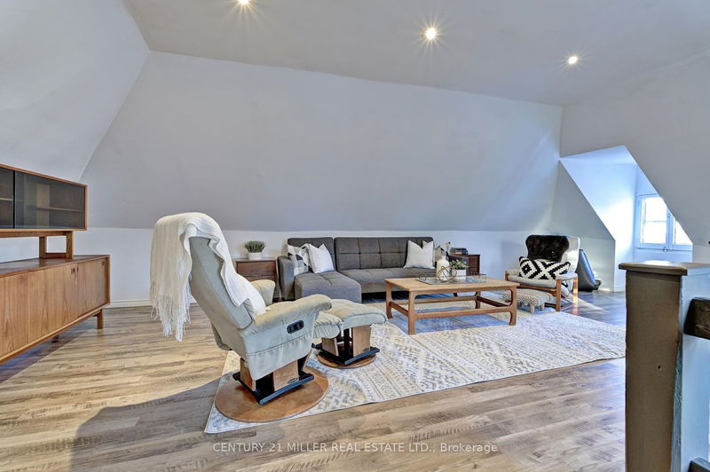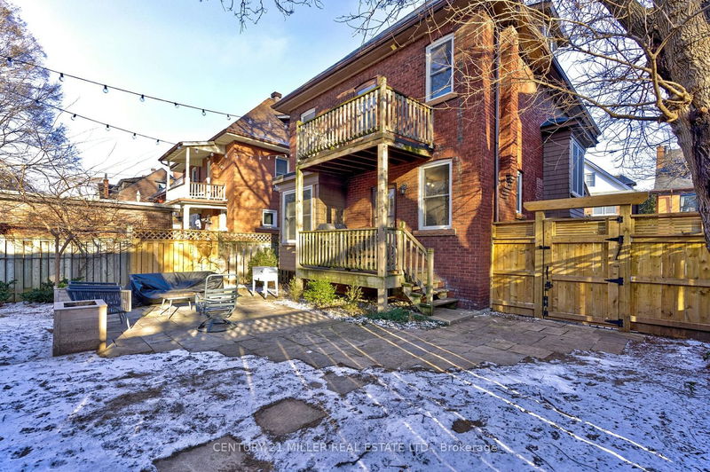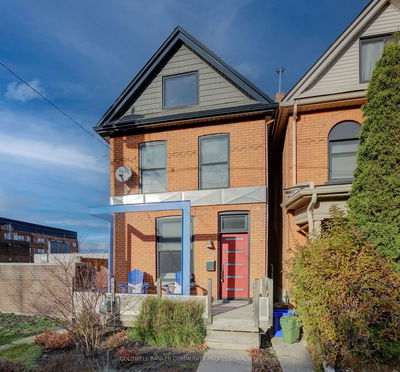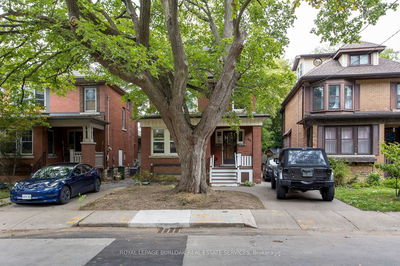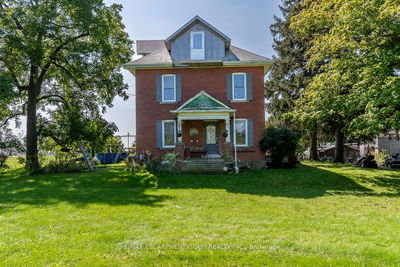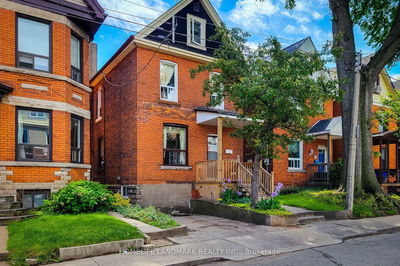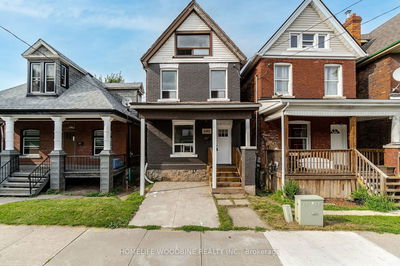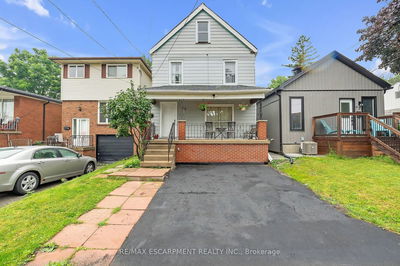Classic 2.5-storey 4-bedroom character home with great curb appeal, parking for 3 cars & modern conveniences. Hardwood flrs, open concept living rm, dining rm & custom kitchen with 4-foot by 8-foot centre island, creating a focal point for entertaining. In the warmer months, take it outside with convenient access to the beautiful new patio. A detailed oak staircase, leads to 3 generous bedrooms on the 2nd flr plus a finished loft on the uppermost level, ideal for a fourth bedrm or flexible space. The primary bedroom is a true retreat with a walk-out to private balcony. Recent upgrades include many new windows (2023), 3-car interlocking driveway (2022), new water line (2021) & a natural flagstone patio (2020). Welcoming backyard also features a shed added in 2019, providing convenient storage. Additional features incl. main flr powder rm (2021), gas fireplace (2019), updated electrical(2016), backflow valve (2016) & a sump pump (2016).
Property Features
- Date Listed: Friday, January 19, 2024
- Virtual Tour: View Virtual Tour for 34 Fairleigh Avenue S
- City: Hamilton
- Neighborhood: Gibson
- Full Address: 34 Fairleigh Avenue S, Hamilton, L8M 2K2, Ontario, Canada
- Living Room: Main
- Kitchen: Main
- Listing Brokerage: Century 21 Miller Real Estate Ltd. - Disclaimer: The information contained in this listing has not been verified by Century 21 Miller Real Estate Ltd. and should be verified by the buyer.












