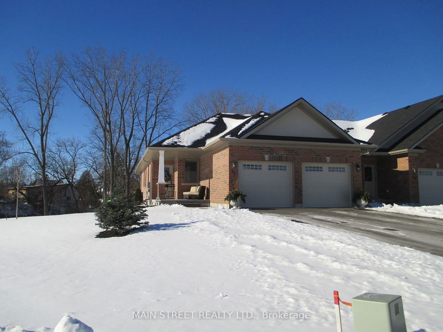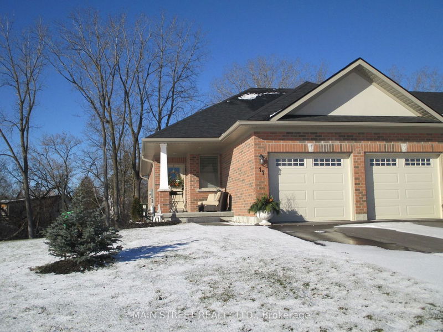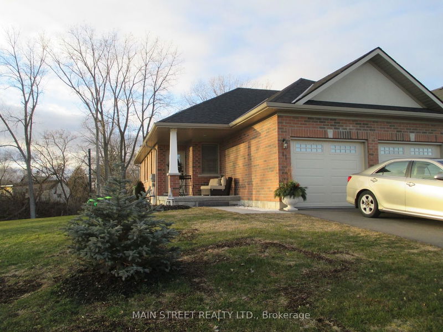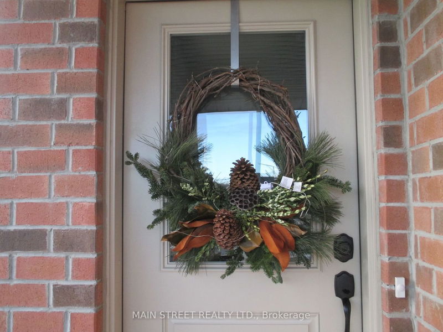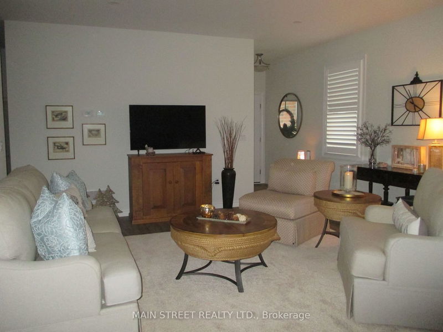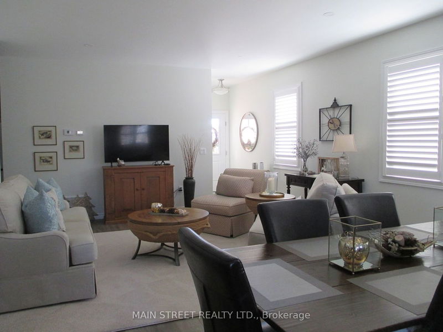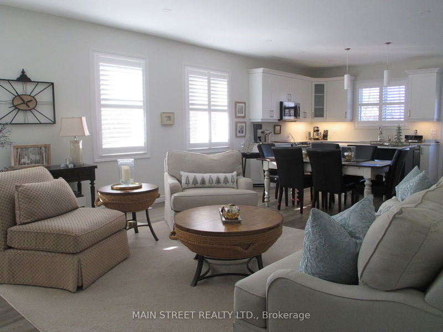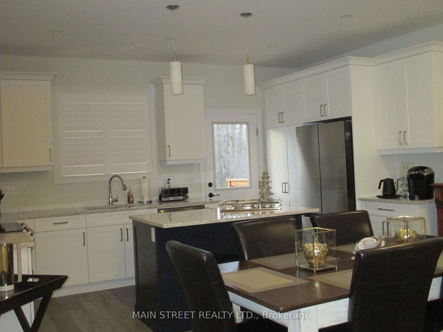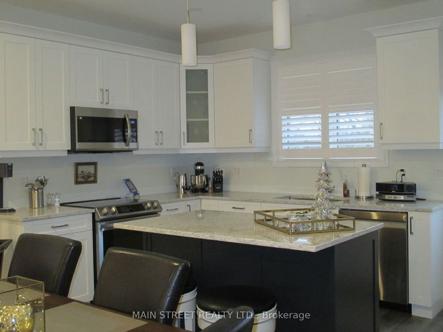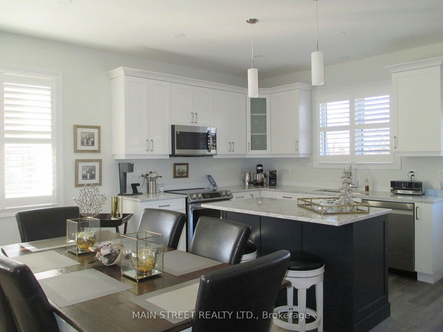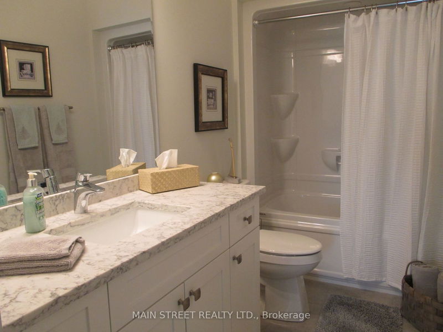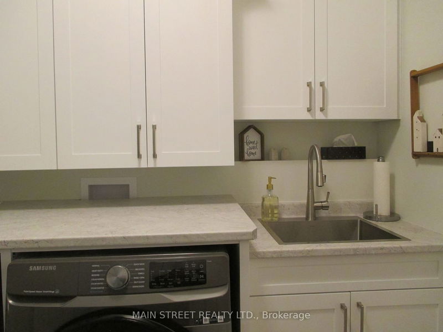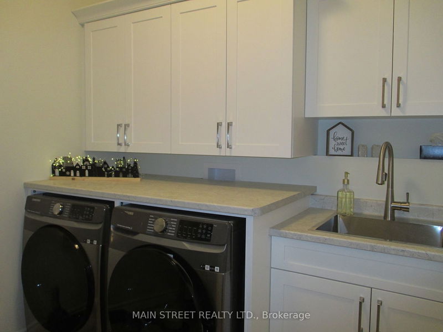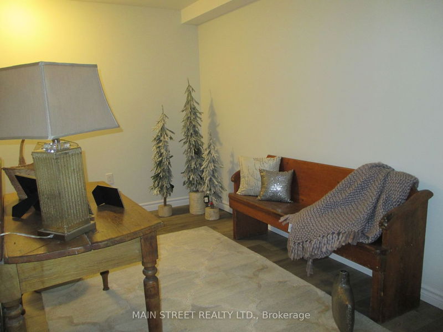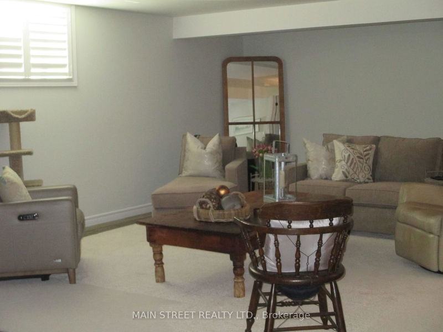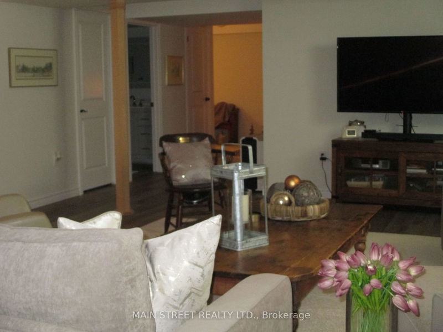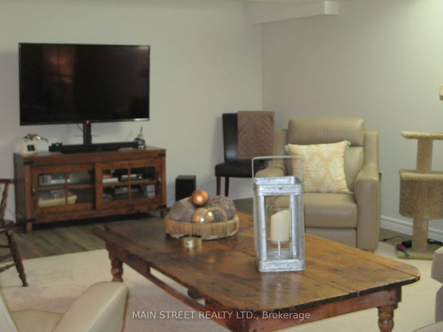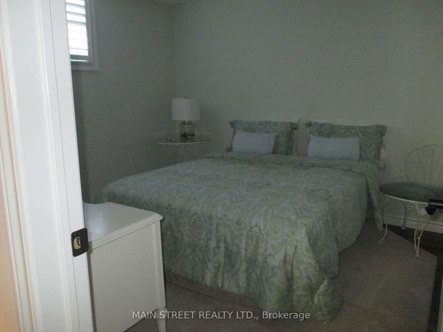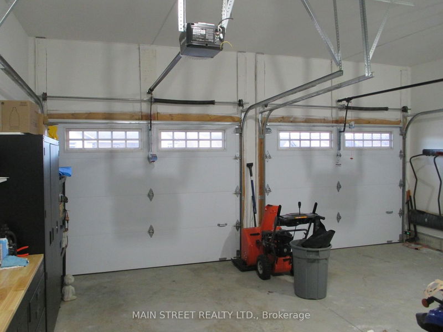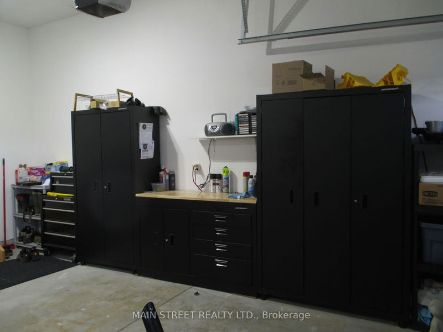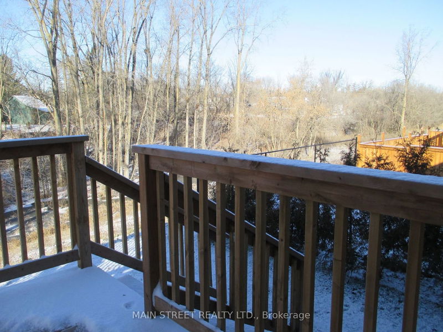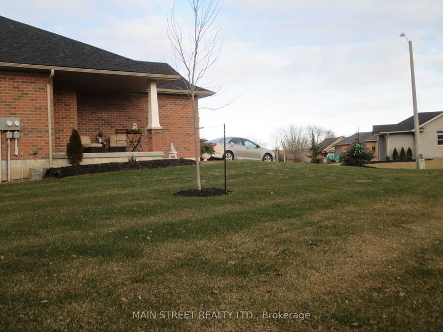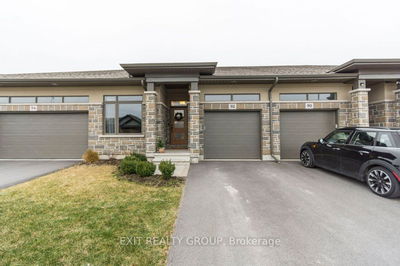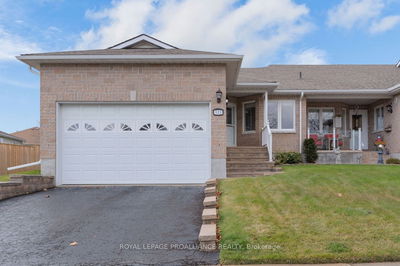PRICE ADJUSTMENT! Bright, attractive 2+1 BR end Unit FREEHOLD TOWNHOME with LARGE private side yard. Located in Fidlar's Brae- a quiet newer development in the Village of Stirling. All brick construction with attached 2 car garage fitted with black storage units. This quality Ryell home boasts 9 ft. ceilings on the main floor, stone counters in the kitchen and in all 3 bathroom & a double wide pantry for easy access for your dry goods. The Paul Holden cabinetry with soft close cabinets and new Samsung appliances make this a dream kitchen. California shutters on all of the windows on both levels are a great addition! Lower level is completely and expertly finished by the builder with a large family room, full 4 pc. washroom, storage room and 3rd BR. This home is covered by a transferable Tarion warranty for the balance of the 7 years. Bell Fibe for Internet & TV. Located within walking distance to local amenities! One of the Sellers is a Registered Realtor with OREA.
Property Features
- Date Listed: Saturday, January 20, 2024
- City: Stirling-Rawdon
- Major Intersection: Carrick St. & Aberdeen St.
- Full Address: 11 Carrick Street Street, Stirling-Rawdon, K0K 3E0, Ontario, Canada
- Kitchen: Granite Counter, Pantry, Centre Island
- Living Room: California Shutters, Open Concept
- Family Room: California Shutters, Finished, Recessed Lights
- Listing Brokerage: Main Street Realty Ltd. - Disclaimer: The information contained in this listing has not been verified by Main Street Realty Ltd. and should be verified by the buyer.

