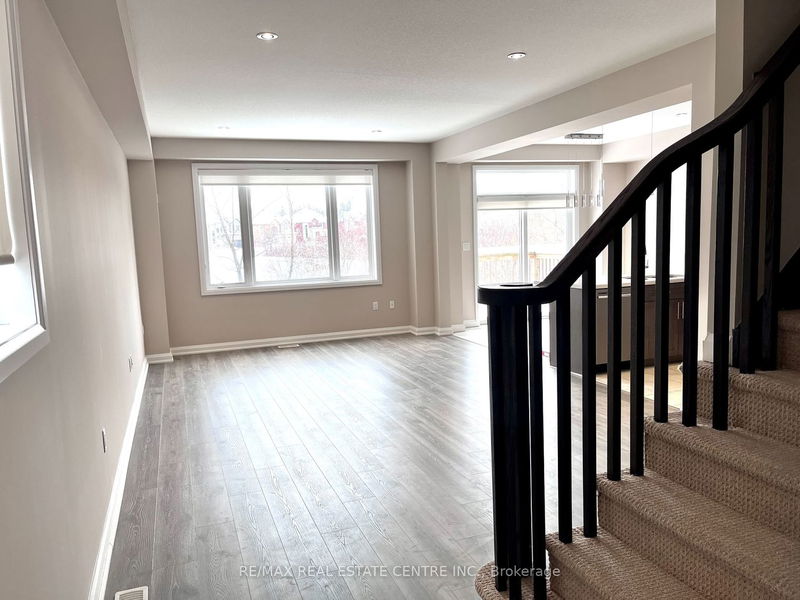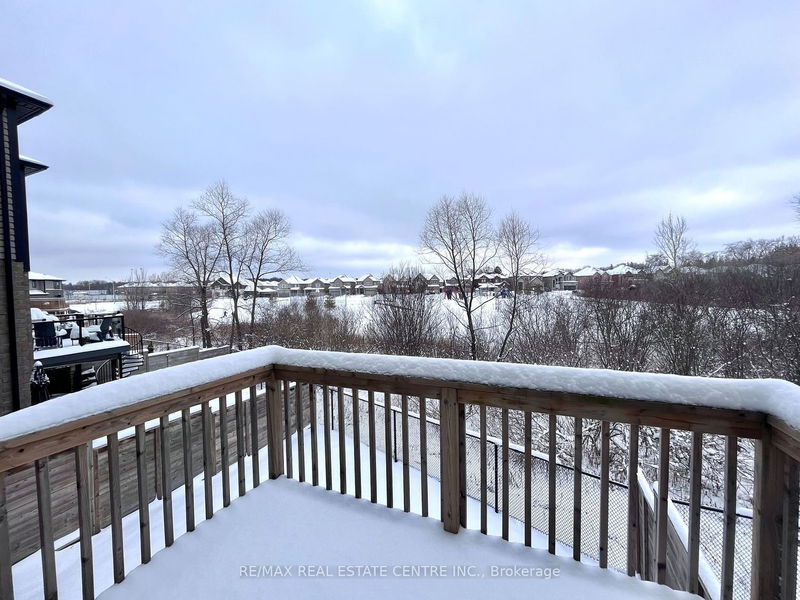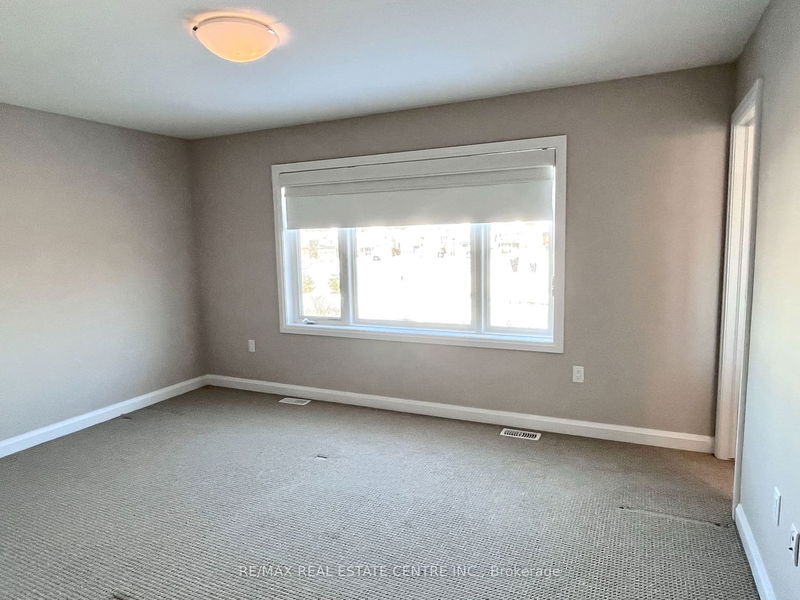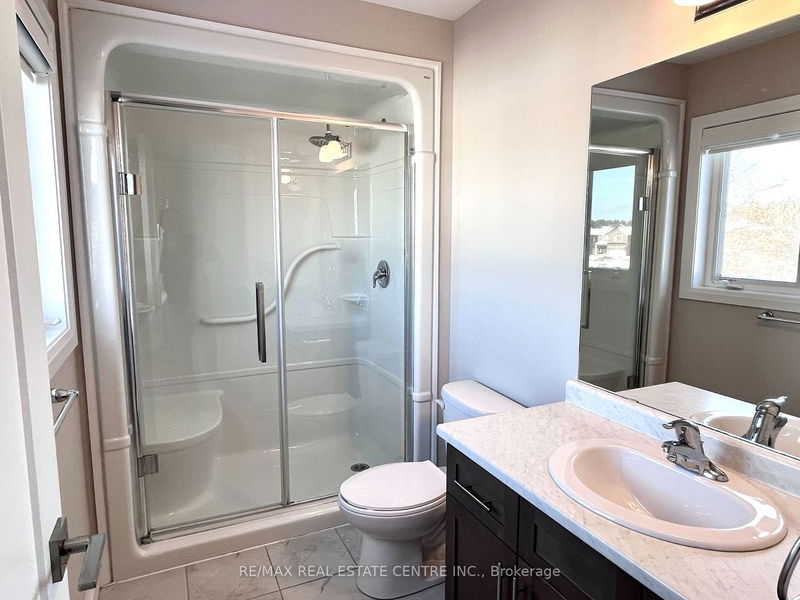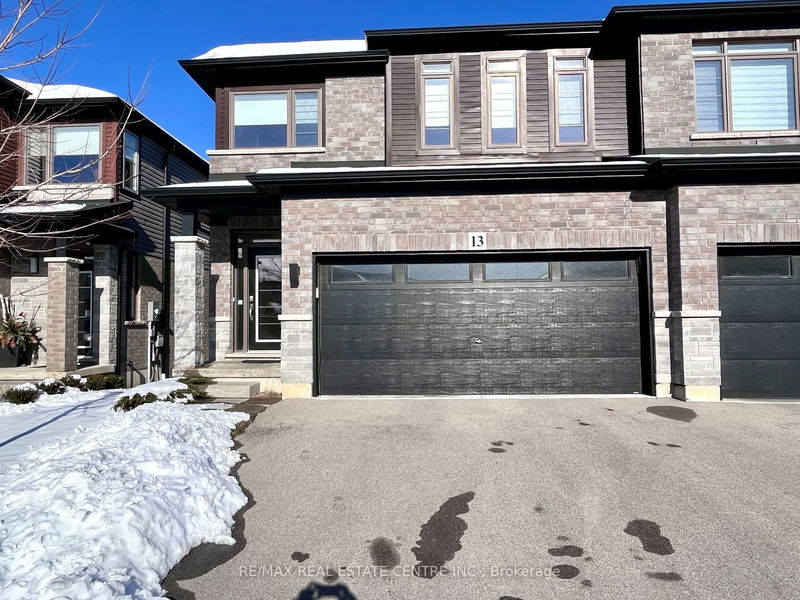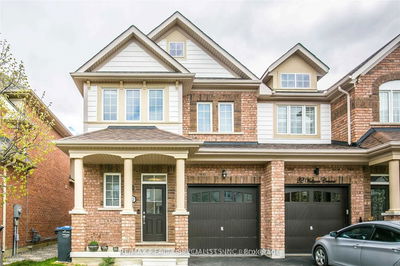This executive semi-detached, approx. 6 yrs old, spanning over 1800 sq ft, boasts a 2-car garage and is a stunning 4-BR residence. The 2nd level features 2 walk-in closets & 2 full baths. With a scenic backdrop of the conservation area & park, this home is an ideal choice for families. Open-concept modern kitchen is equipped with quartz countertops, & the convenience of 2nd-floor laundry. Enjoy easy access to Highway 403, making your daily commute a breeze.
Property Features
- Date Listed: Monday, January 22, 2024
- City: Hamilton
- Neighborhood: Ancaster
- Major Intersection: Garner Rd & Southcote Rd
- Full Address: 13 Burley Lane, Hamilton, L9G 0G5, Ontario, Canada
- Living Room: Laminate, Combined W/Dining
- Kitchen: Centre Island, Stainless Steel Appl
- Listing Brokerage: Re/Max Real Estate Centre Inc. - Disclaimer: The information contained in this listing has not been verified by Re/Max Real Estate Centre Inc. and should be verified by the buyer.


