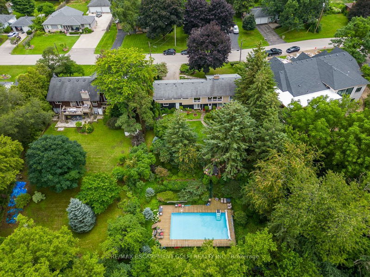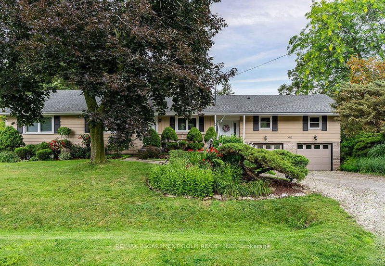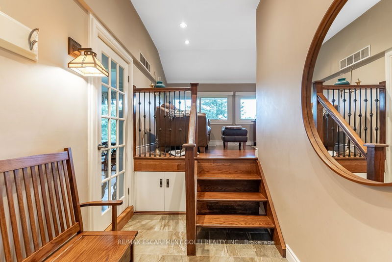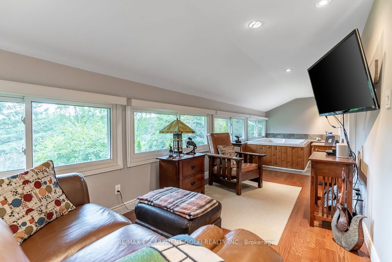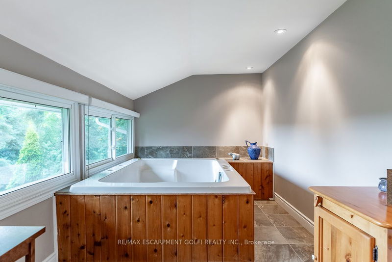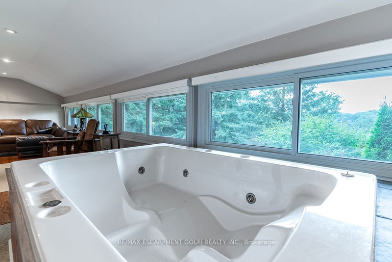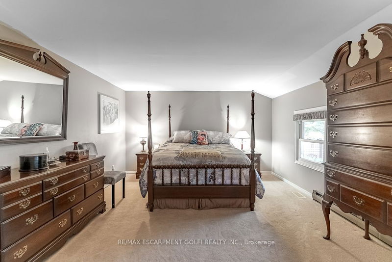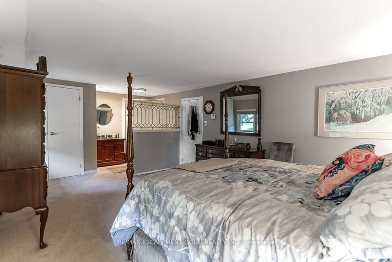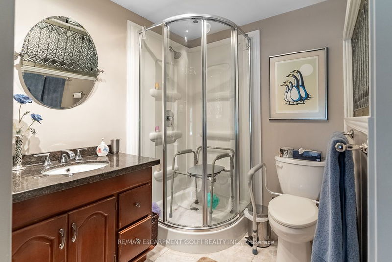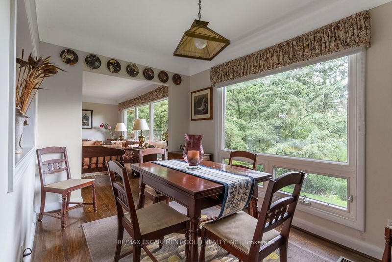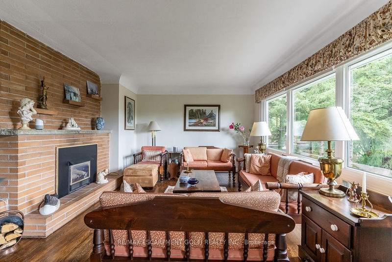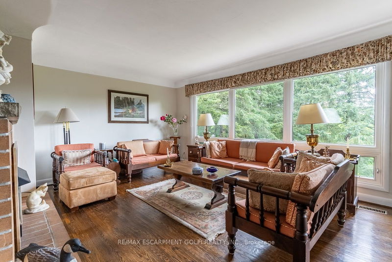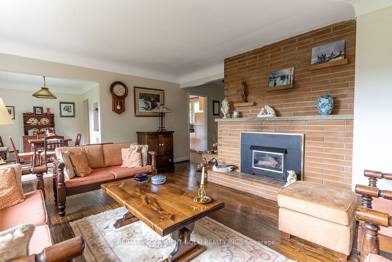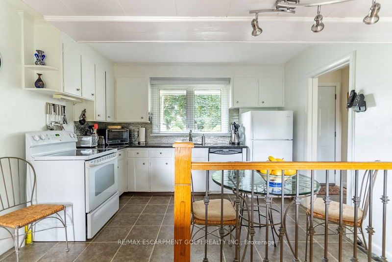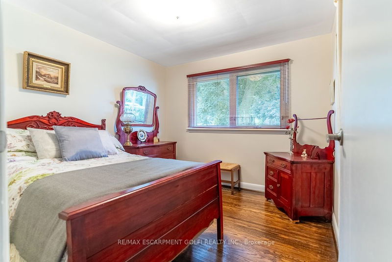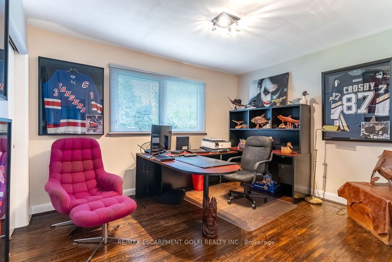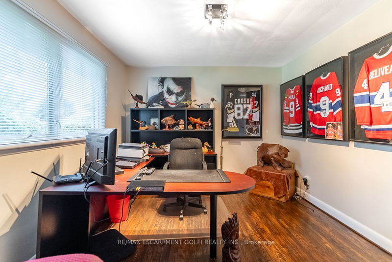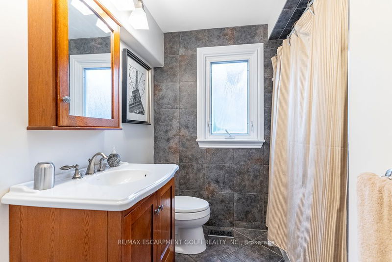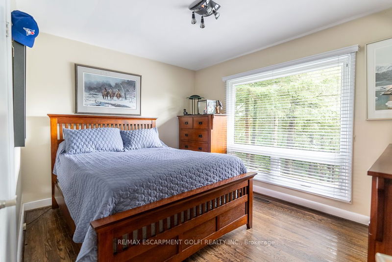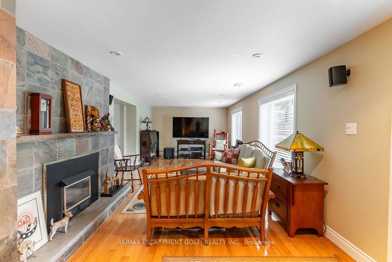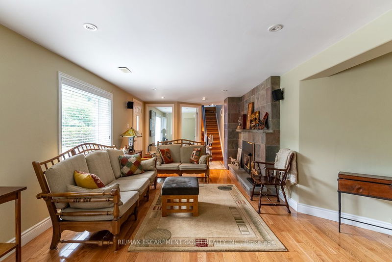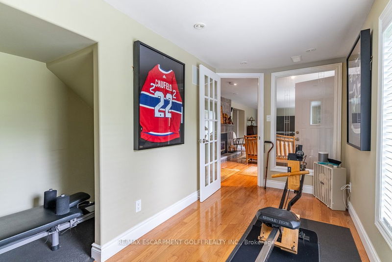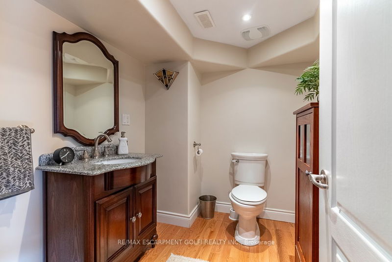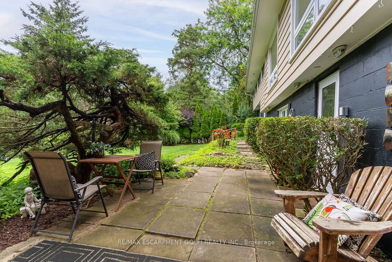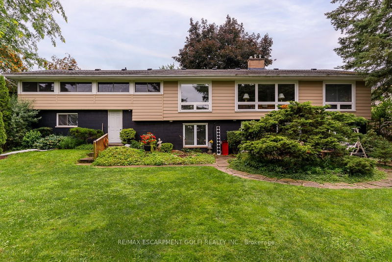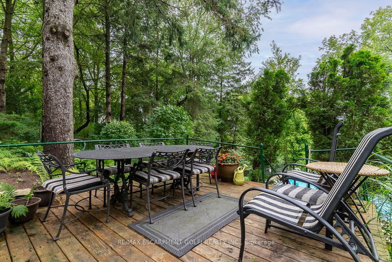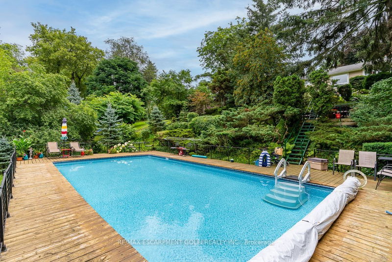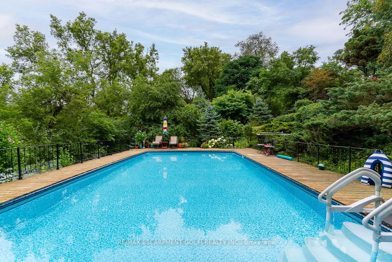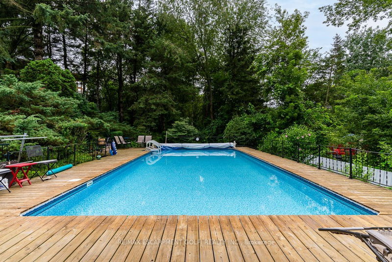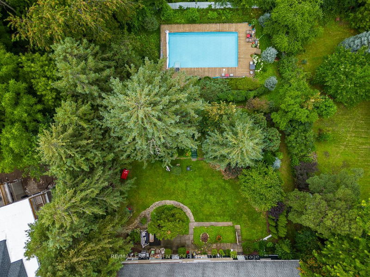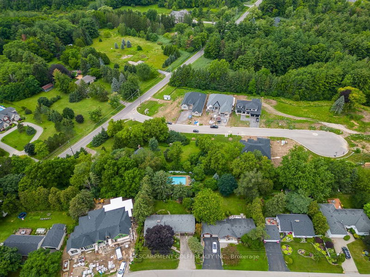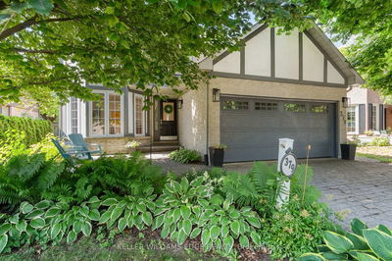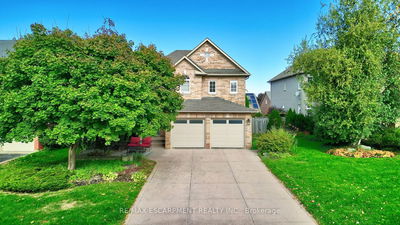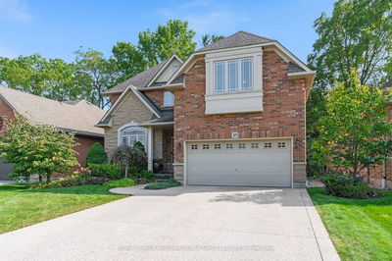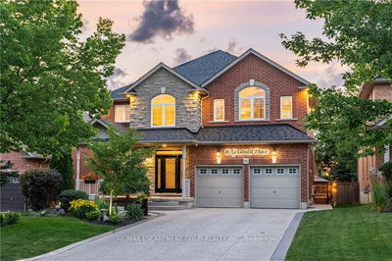Welcome to 613 Westview Ave, a spacious Bungalow on a quiet dead-end street in old Ancaster. This home features 4+1 Bedrooms, 3 Baths, approximately 1,800 sq. ft. on an 88'x172''ft. deep lot with a private backyard, inground pool, and mature trees. The loft adds an oversized primary bedroom with an ensuite and indoor hot tub. The main floor has 3 additional bedrooms, a bathroom, and a great room with a gas fireplace. The finished basement includes a rec room, gym, bathroom, and walk-out to the backyard oasis. The property is well-maintained with upgrades, including newer windows, Furnace (2021), HWT (2023), and updated electrical wiring. The double-car garage and four-car driveway offer ample parking. Easy highway access to Toronto and Brantford, close to schools, recreation centers, shopping, and restaurants. Ideal for a family, with nature trails, waterfalls, and bike paths nearby.
Property Features
- Date Listed: Tuesday, January 23, 2024
- City: Hamilton
- Neighborhood: Ancaster
- Major Intersection: Wilson Street To Shaver Road
- Full Address: 613 Westview Avenue, Hamilton, L9G 1N8, Ontario, Canada
- Kitchen: Eat-In Kitchen
- Living Room: Main
- Listing Brokerage: Re/Max Escarpment Golfi Realty Inc. - Disclaimer: The information contained in this listing has not been verified by Re/Max Escarpment Golfi Realty Inc. and should be verified by the buyer.

