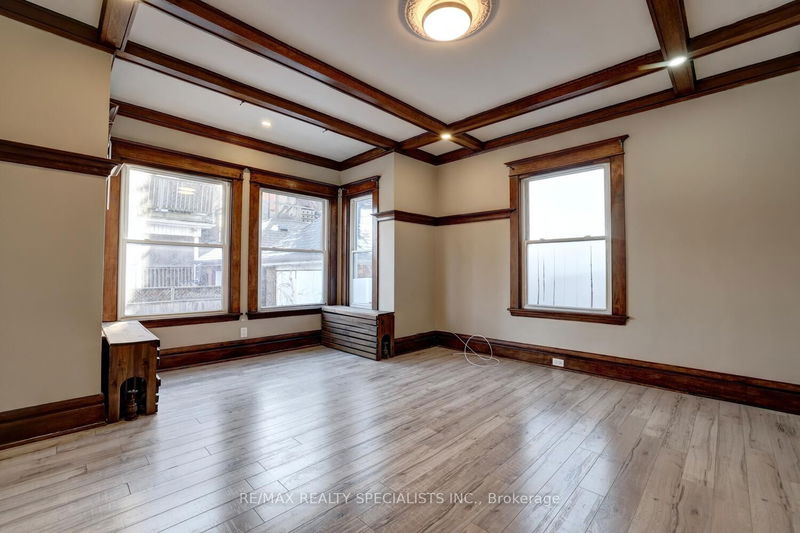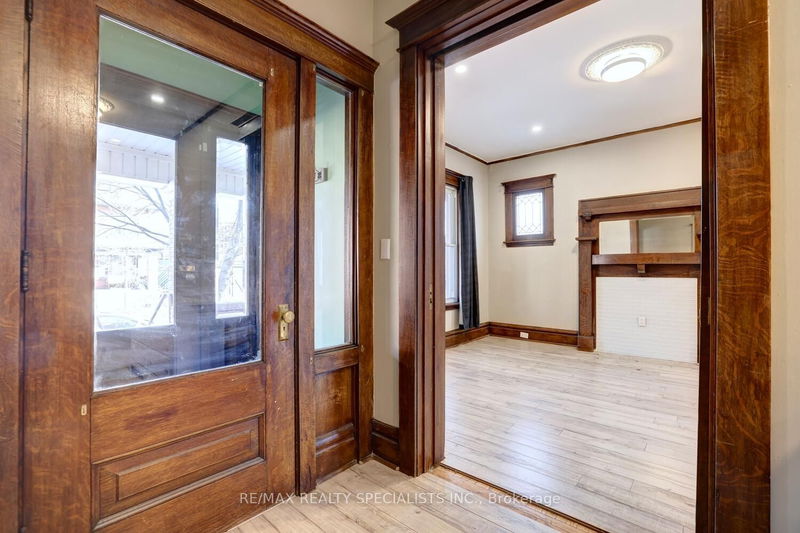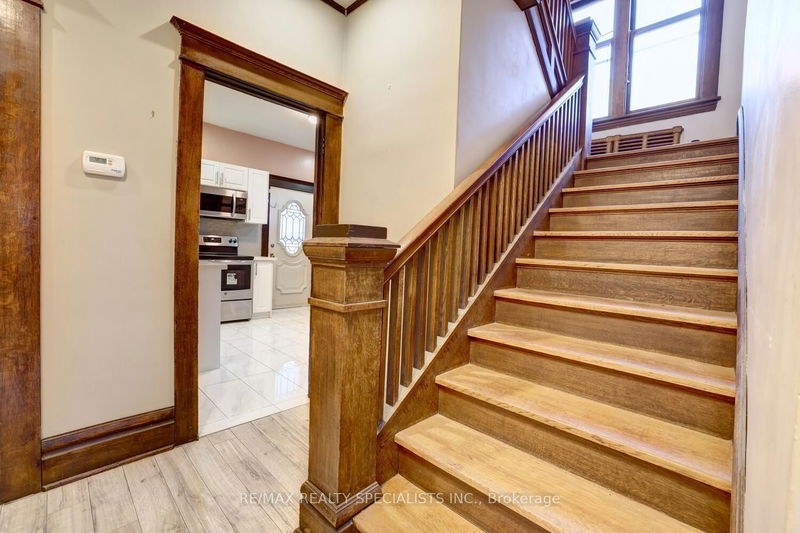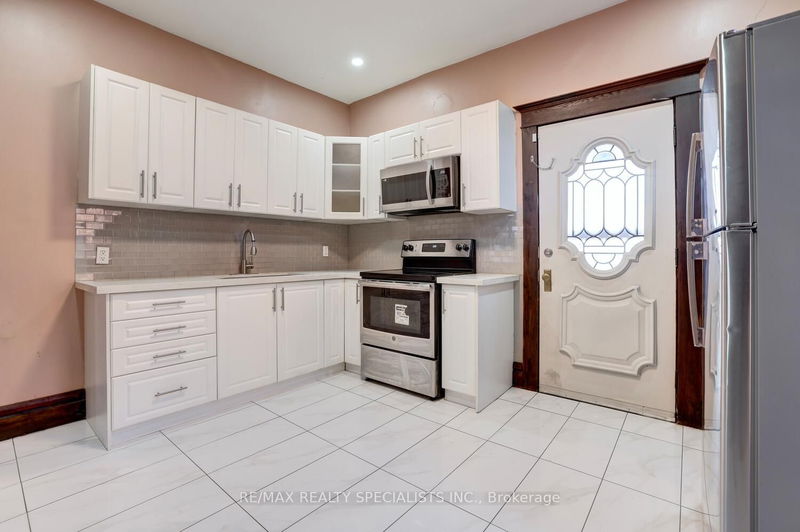Grand 2 bedrm main floor apartment. Enter through gracious covered front porch 4 your exclusive use. Original tigerwood trim,doors,beamed ceilings,stained glass windows, newel post,10' ceilings. New bathrm glass enclosed shower,porcelain flrs,quartz CT; new kitchen w/stainless steel appliances, white modern cabinets, porcelain floors, pot lights, glass backsplash,quartz C ; new character laminate floors. Gorgeous living rm w/box window, beamed ceiling+pot lights,kitchen glass display cabinets, w/o 2 private covered back porch; gazebo,manicured backyard. New roof 2022. 5000 SF 3 storey brick&stone mansion professionally converted 2 legal triplex Separate hydro meters each unit. Fabulous location on a leafy street w/upscale, renovated homes. Conveniently located near Gage Park w/botanical gardens pavilion, community centre,schls,churches, shopping&hospital, vibrant King St, James Street N, fabulous revamped Hamilton. Public transportation access 2 Red Hill Hwy, Nikola Tesla Hwy, QEW.
Property Features
- Date Listed: Monday, January 22, 2024
- City: Hamilton
- Neighborhood: Stipley
- Major Intersection: Hwy 8
- Full Address: Main Fl-118 Fairholt Road S, Hamilton, L8M 2T7, Ontario, Canada
- Living Room: Beamed, Bay Window, Hardwood Floor
- Kitchen: Porcelain Floor, Stainless Steel Appl, Quartz Counter
- Listing Brokerage: Re/Max Realty Specialists Inc. - Disclaimer: The information contained in this listing has not been verified by Re/Max Realty Specialists Inc. and should be verified by the buyer.





























