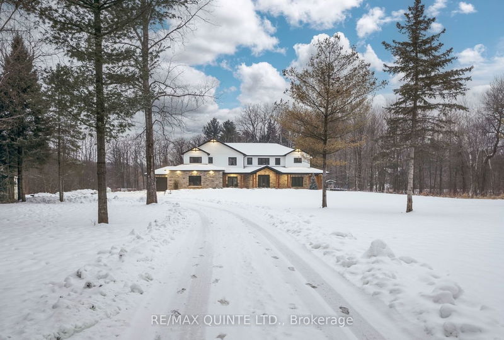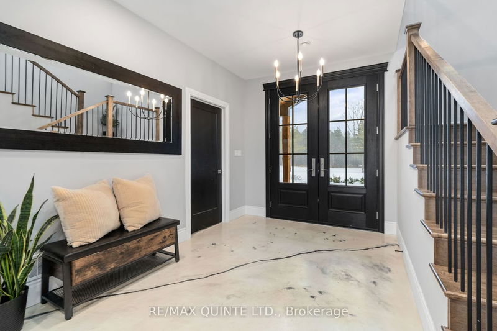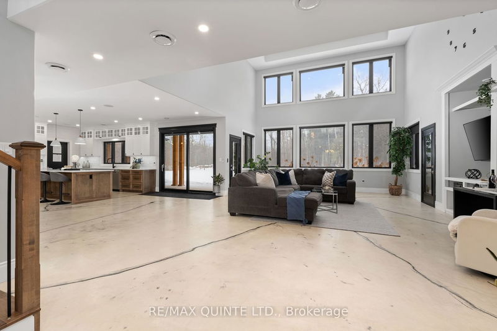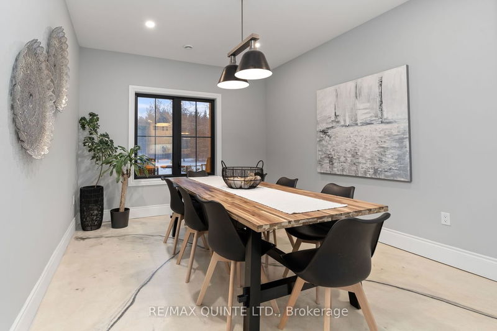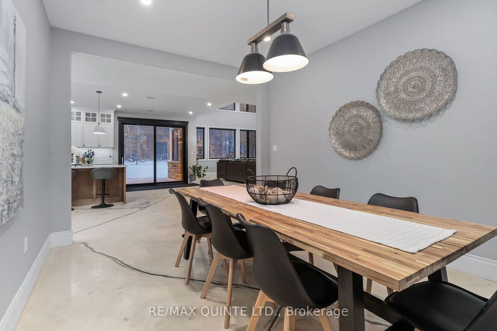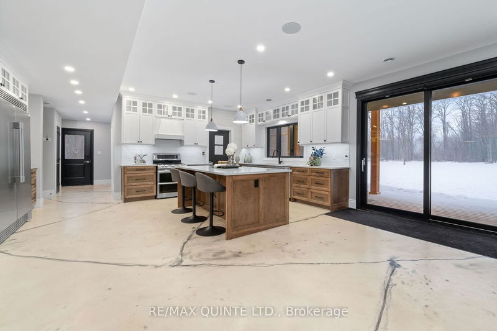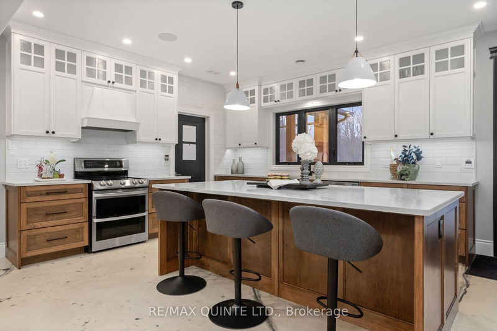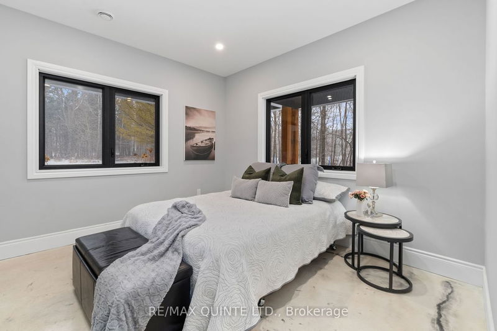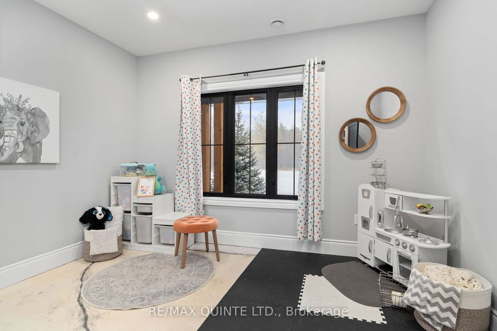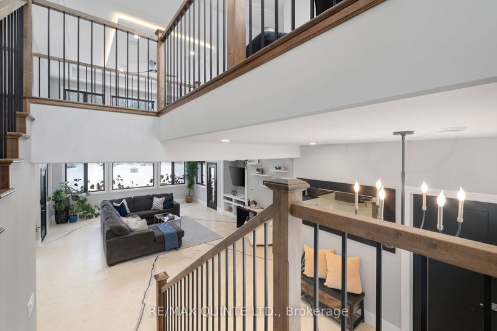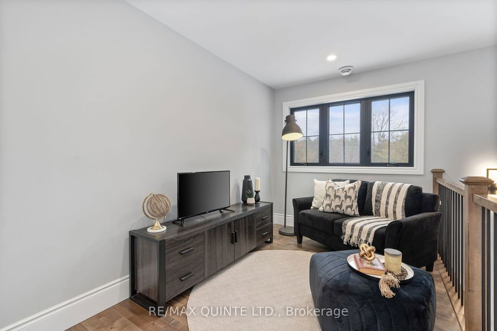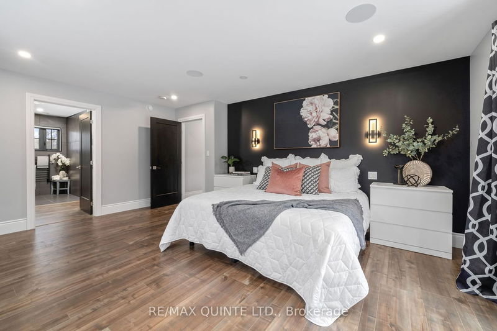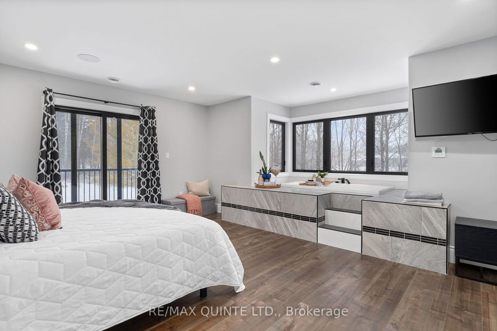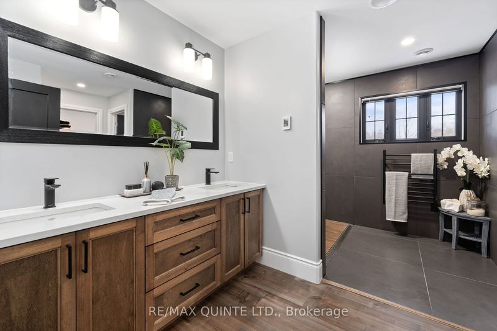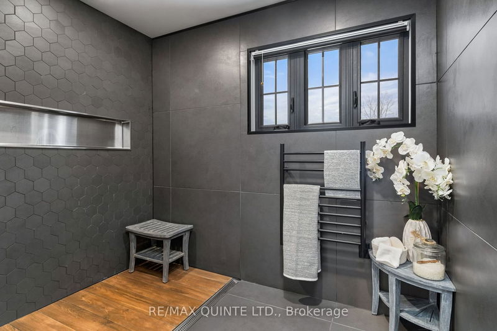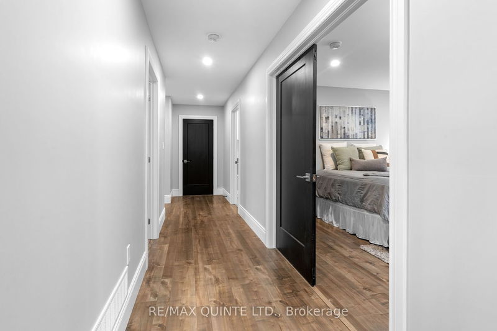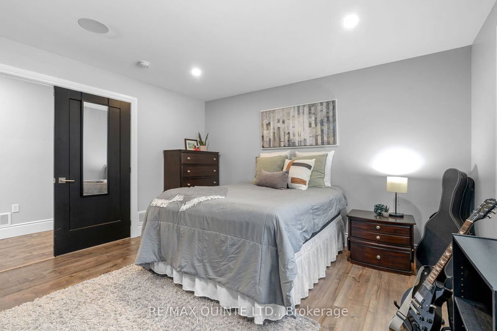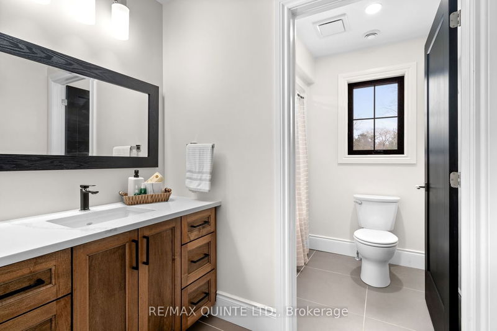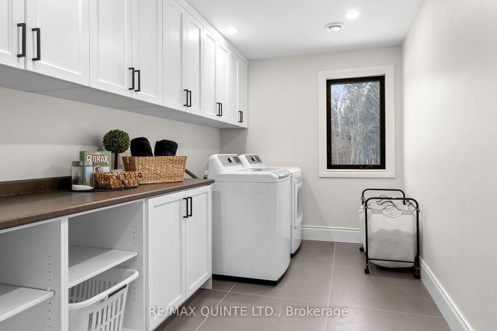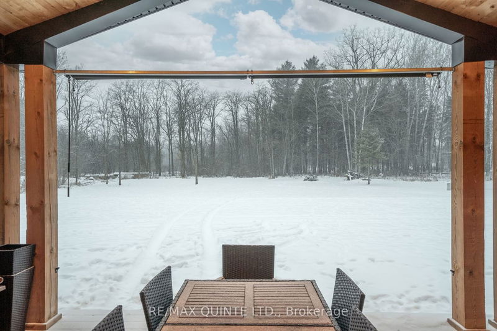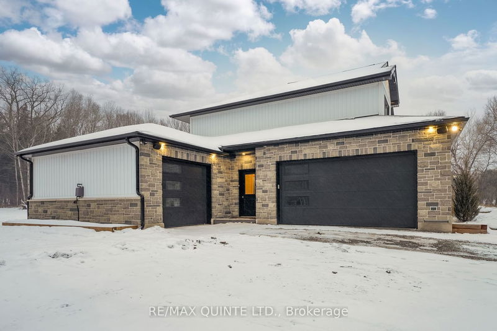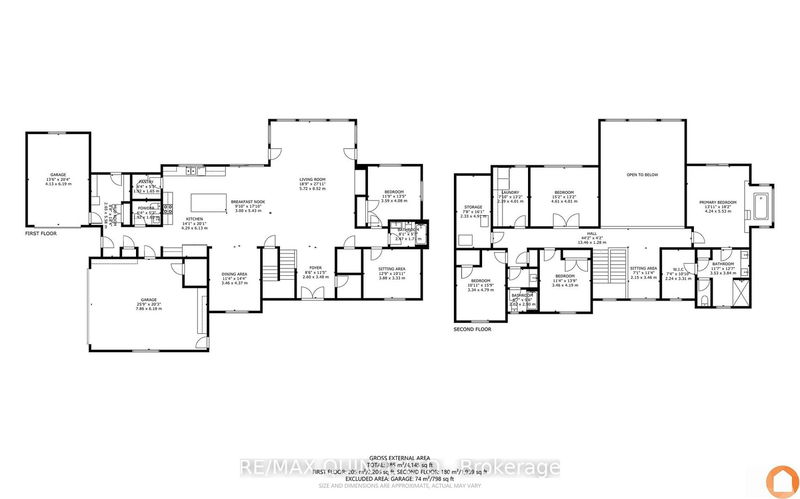Custom built modern farmhouse w/ wrap around porch, sitting on a 3 acre, tree-lined lot. This 3100 sq ft home features 5 bedrooms + a bonus room, 3.5 baths, and a his/hers 3 car garage. Enter through a beautiful double door foyer leading to a sun filled living room w/ 22ft ceilings + floor to ceiling windows, open to a large dining room and a chef inspired two-tone kitchen w/ large walk-in pantry, quartz counters, 8 ft island, and high end appliances. The open concept space has patio doors leading the west facing backyard and covered deck. Off the garage area is a mudroom w/ built-ins and powder room. Two bedrooms and a full bath complete the main level. The second level offers a dreamy primary with ensuite; including soaker tub, walk-in shower with heated floors, walk-in closet and private balcony. 3 More bedrooms, a full 4pc bath, double door bonus room that can be used for a bedroom/den and expansive laundry room complete this space. Sitting in the peaceful and convenient Oak Hills.
Property Features
- Date Listed: Wednesday, January 24, 2024
- Virtual Tour: View Virtual Tour for 661 Baptist Church Road
- City: Stirling-Rawdon
- Major Intersection: Highway 14+Baptish Church Rd
- Full Address: 661 Baptist Church Road, Stirling-Rawdon, K0K 3E0, Ontario, Canada
- Living Room: Main
- Kitchen: Main
- Listing Brokerage: Re/Max Quinte Ltd. - Disclaimer: The information contained in this listing has not been verified by Re/Max Quinte Ltd. and should be verified by the buyer.

