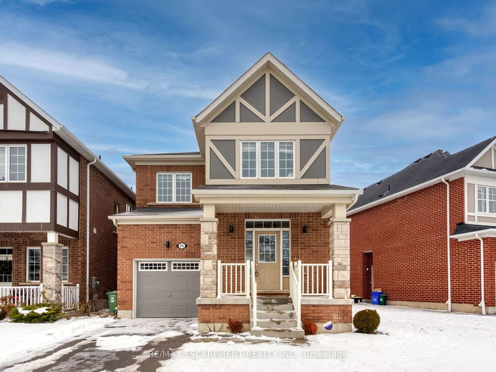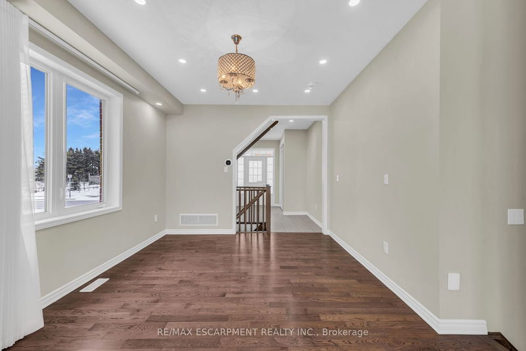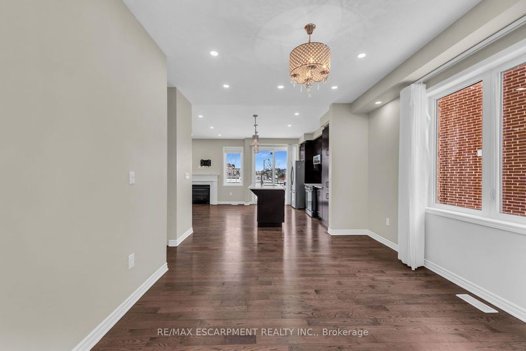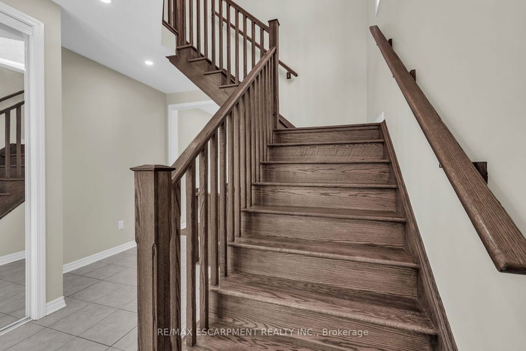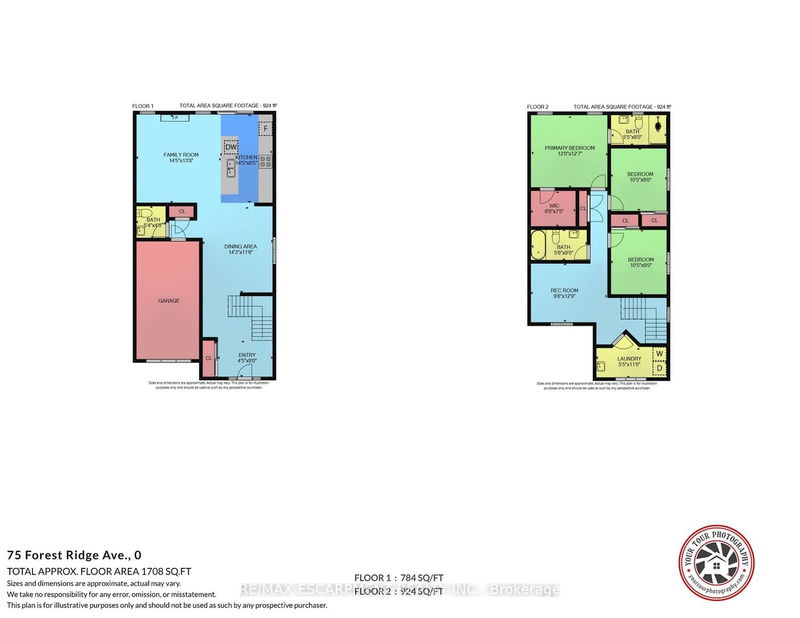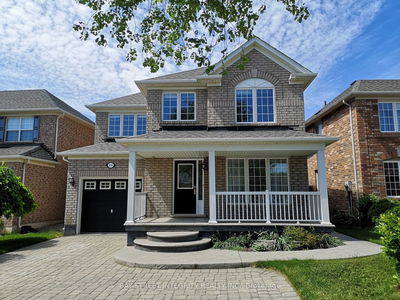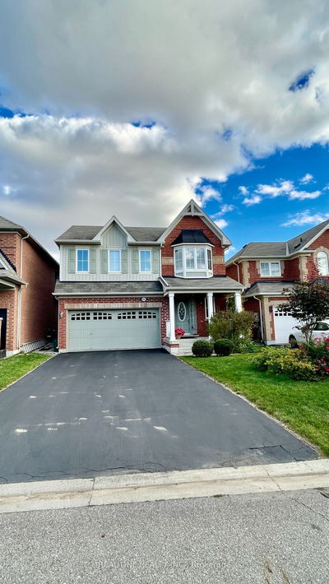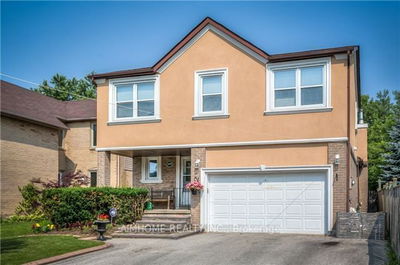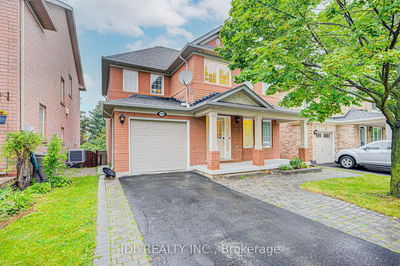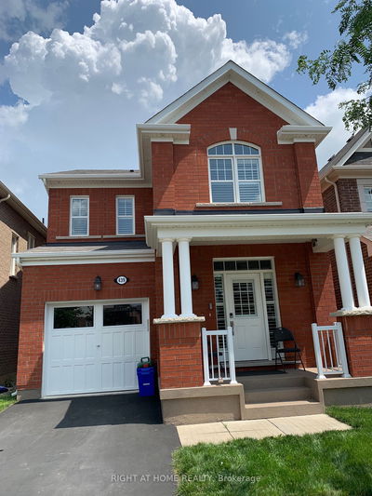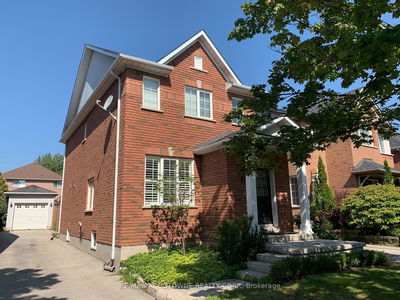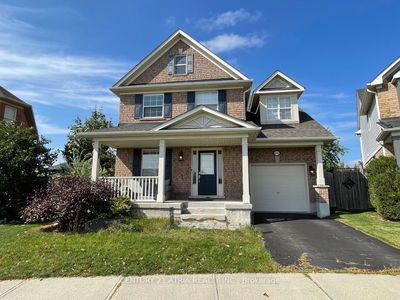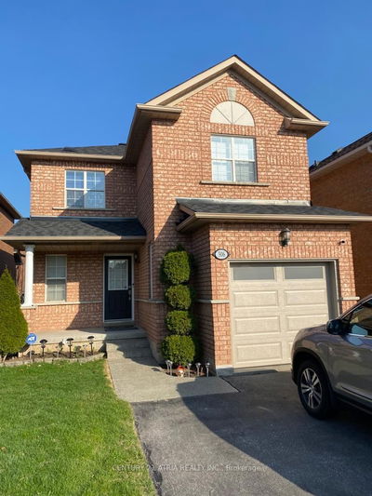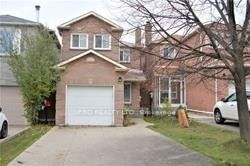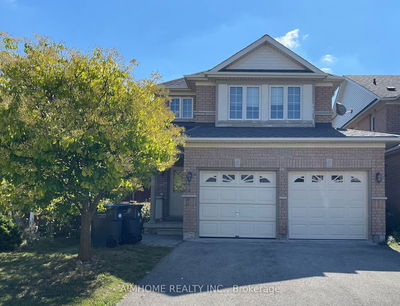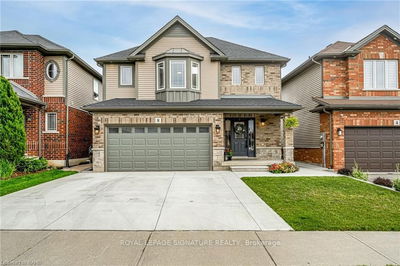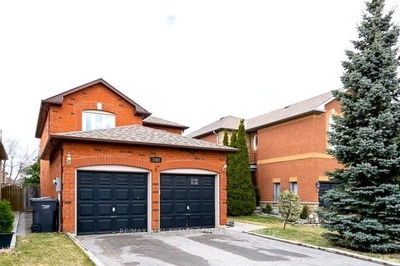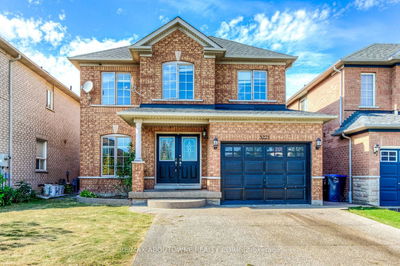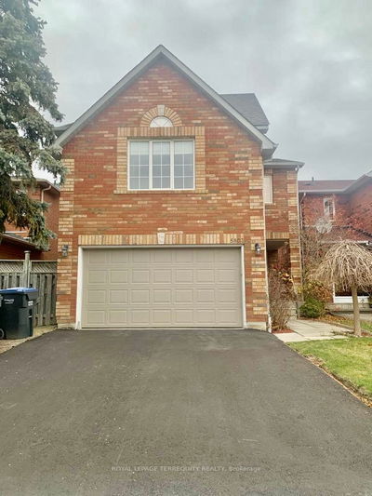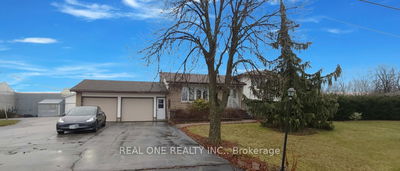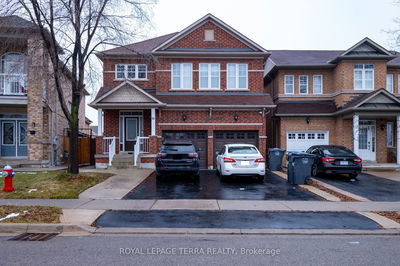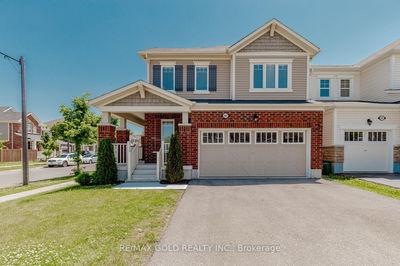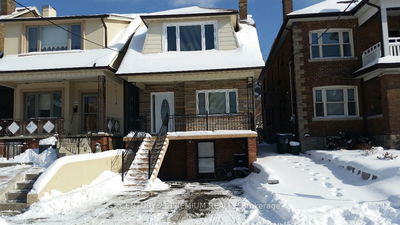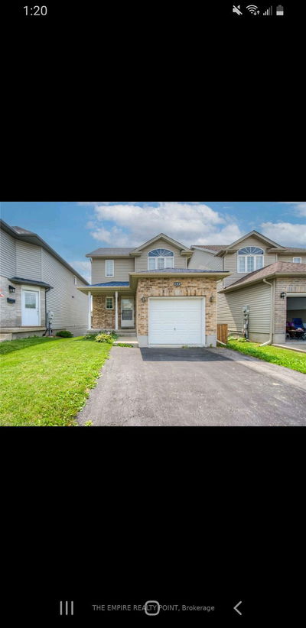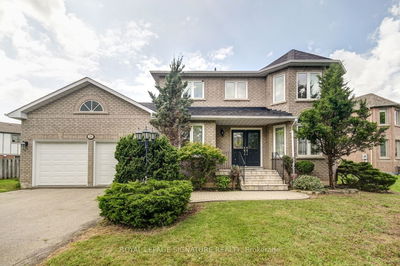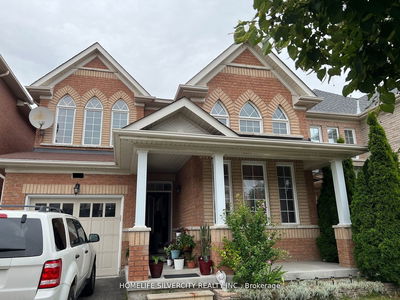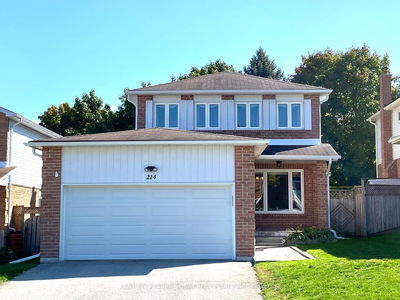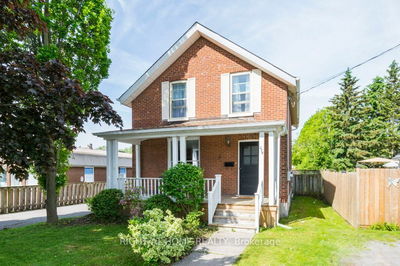In the Heart of Waterdown, this 2017 Mattamy Home has all the Bells & Whistles! Hardwood Flooring Throughout, Custom Cabinetry, 9' Ceilings, Pot Lights, Main Floor 2-Piece Bath, Gas Fireplace, Gorgeous Kitchen w/ lsland Featuring Quartz Countertops, Backsplash, Tastefully Appointed SS Appliances & Large Open-Concept Living/Dining Area. The Upper Level Offers a Roomy Loft, 2 Bathrooms, 3 Over Sized Bedrooms w/Custom Closets, (Primary Bedroom has 3-Piece Bath & Spacious Custom Walk-In Closet) & Convenient Laundry Room. Private Backyard w/Park Views Perfect for Hosting/Relaxing. Generous Unfinished Basement can be Utilized as Gym, Hobby Room, Playroom, Office/Den or Extra Storage.
Property Features
- Date Listed: Wednesday, January 24, 2024
- City: Hamilton
- Neighborhood: Waterdown
- Major Intersection: Spring Creek Dr
- Full Address: 75 Forest Ridge Avenue, Hamilton, L8B 1V4, Ontario, Canada
- Family Room: Main
- Kitchen: Eat-In Kitchen
- Listing Brokerage: Re/Max Escarpment Realty Inc. - Disclaimer: The information contained in this listing has not been verified by Re/Max Escarpment Realty Inc. and should be verified by the buyer.


