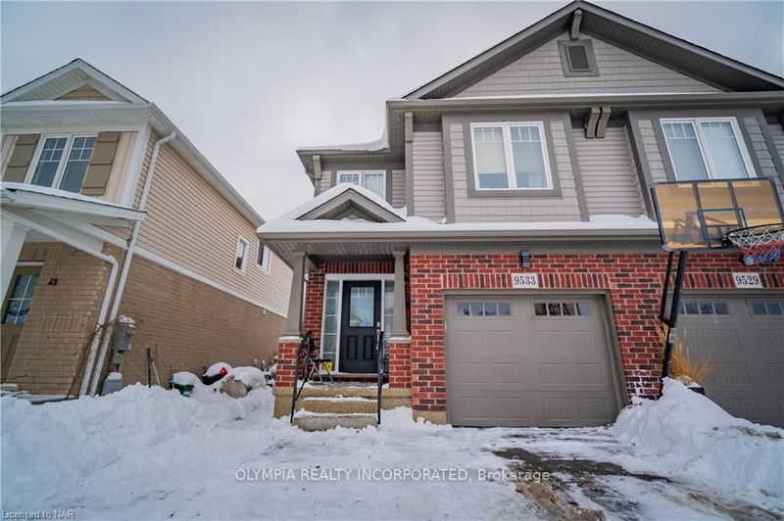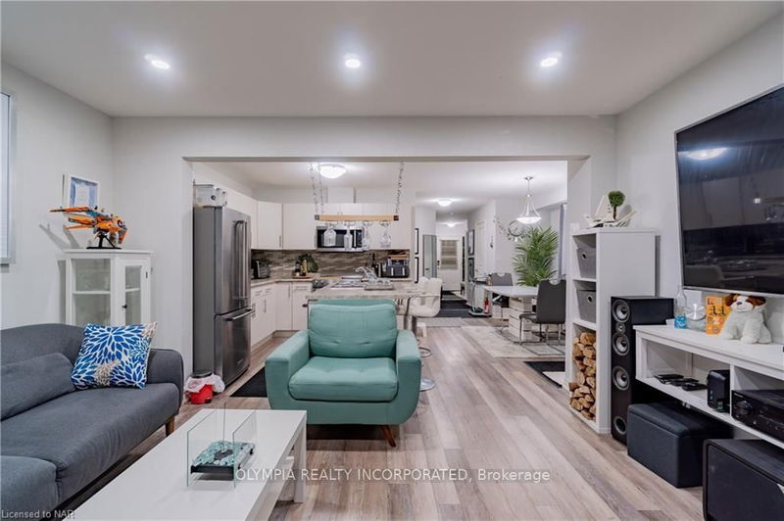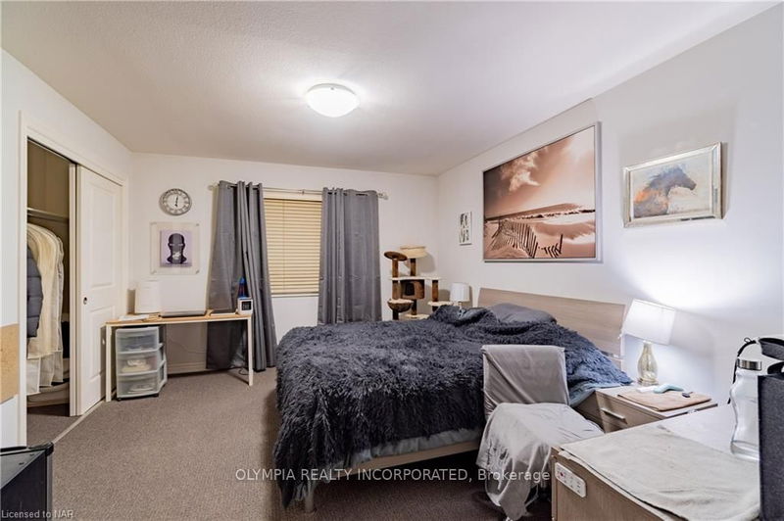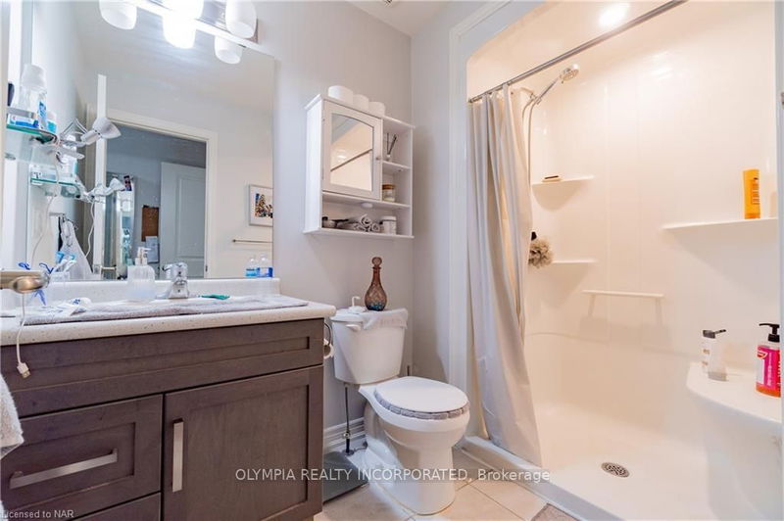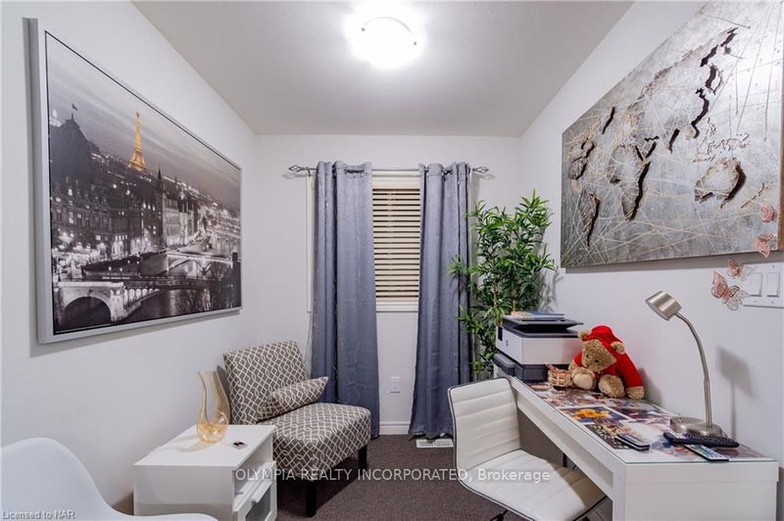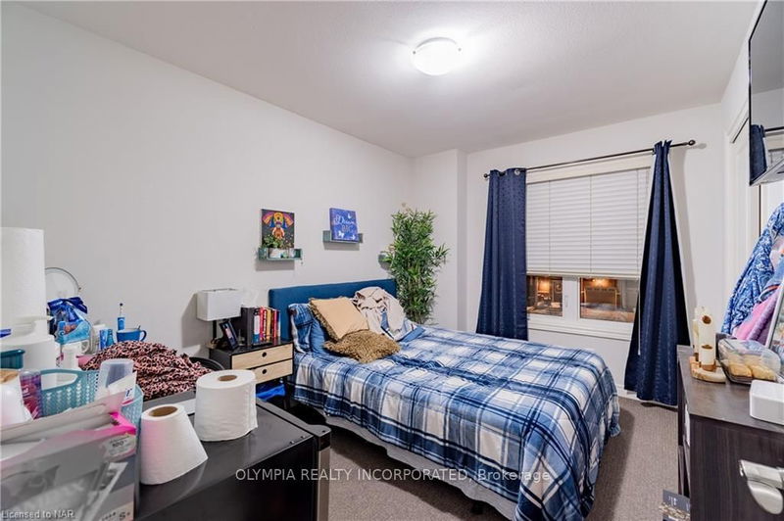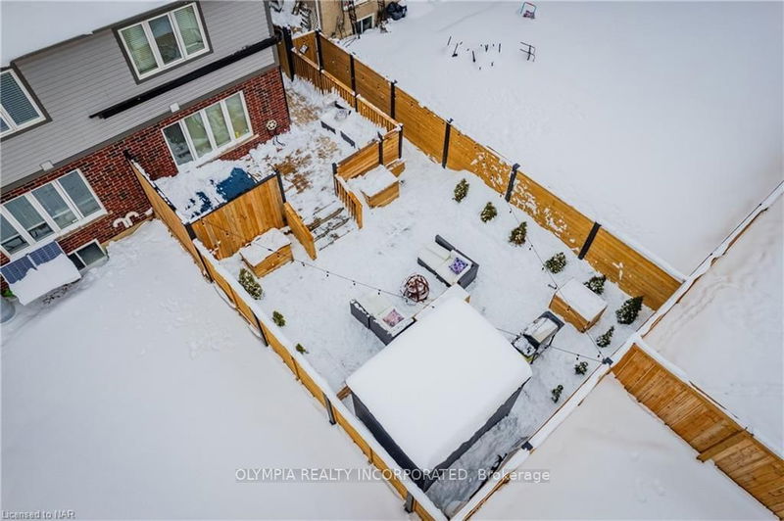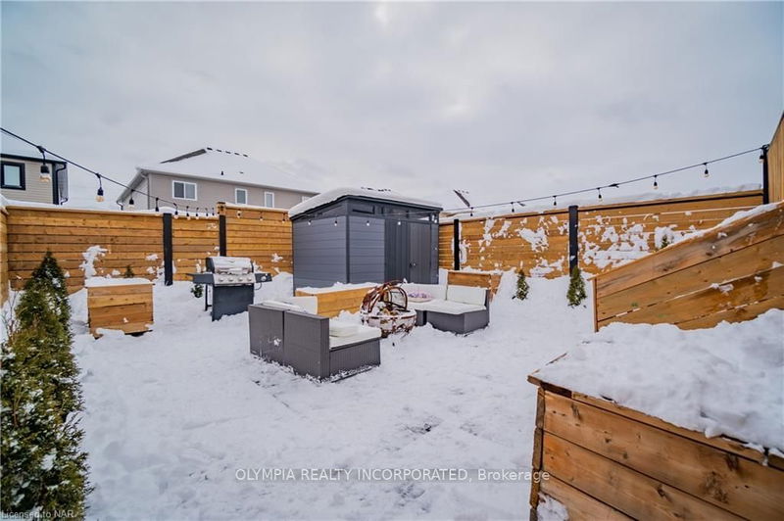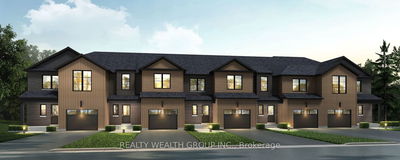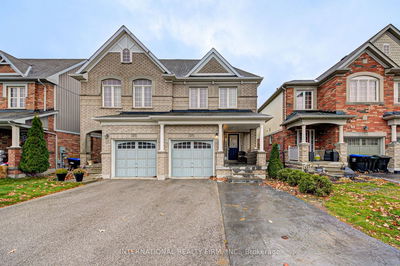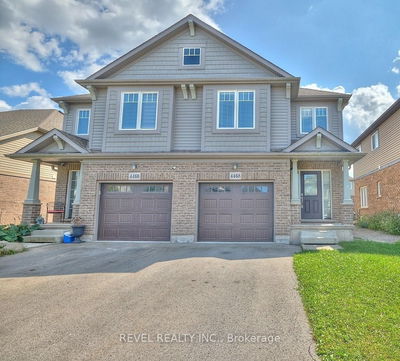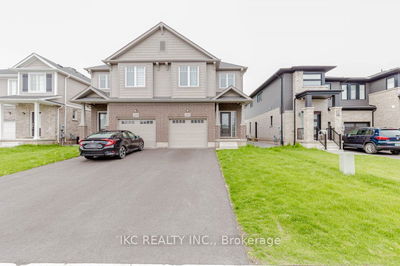Fully finished 4+1 bedroom, 3.5 bathroom 2-storey semi that is sure to impress. Welcome to 9533 Tallgrass Avenue, 2019 built, move-in ready home that would make for a great multi-generational home. The main floor layout is functional and provides an open concept kitchen, living and dining arrangement. The kitchen features an island with breakfast bar, backsplash and stainless steel appliances. The dining space provides easy access to the large rear deck. The living area is spacious with pot lights and upgraded vinyl floors. The 2nd level is home to all 4 above grade bedrooms including a primary bedroom with two double closets and 3pc ensuite bathroom. All bedrooms are a good size with double closets. 2nd full bathroom on 2nd level. The lower level is fully finished with a 2nd kitchen, beautiful 3pc bathroom, 5th bedroom, laundry and central vac. Fully fenced backyard with spacious wooden deck, hot tub, sitting area and large storage shed. Don't wait and book your private showing today!
Property Features
- Date Listed: Wednesday, January 24, 2024
- City: Niagara Falls
- Major Intersection: Emerald Avenue & Tallgrass Ave
- Full Address: 9533 Tallgrass Avenue, Niagara Falls, L2G 0Y2, Ontario, Canada
- Kitchen: Main
- Living Room: Main
- Kitchen: Bsmt
- Listing Brokerage: Olympia Realty Incorporated - Disclaimer: The information contained in this listing has not been verified by Olympia Realty Incorporated and should be verified by the buyer.

