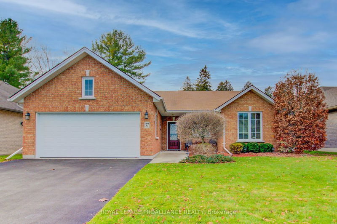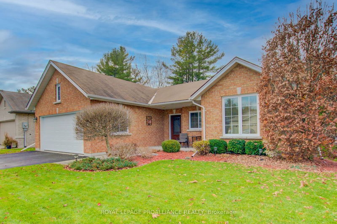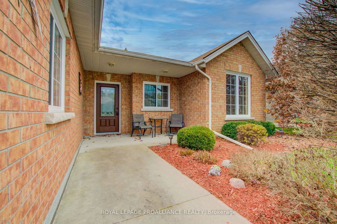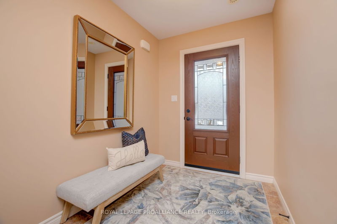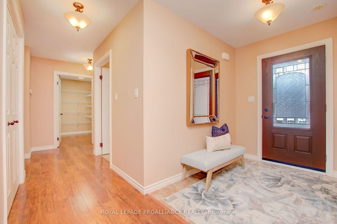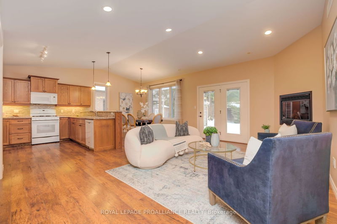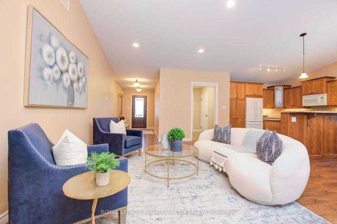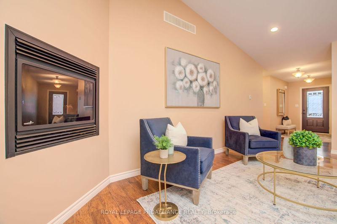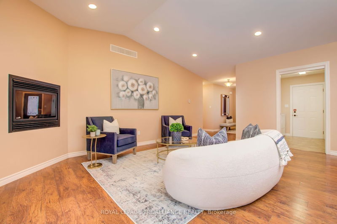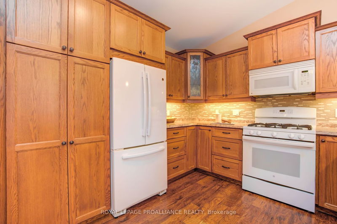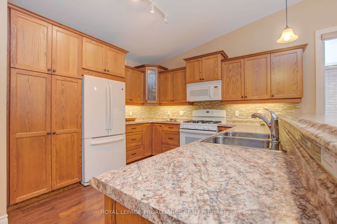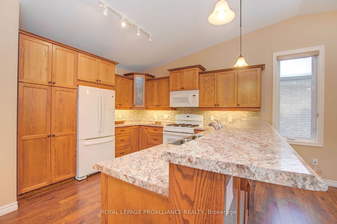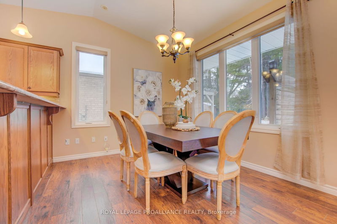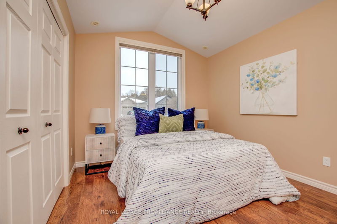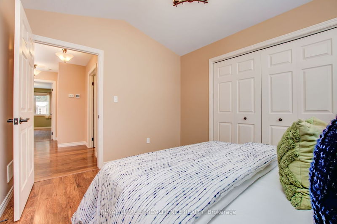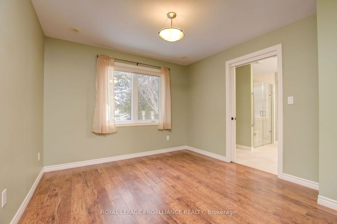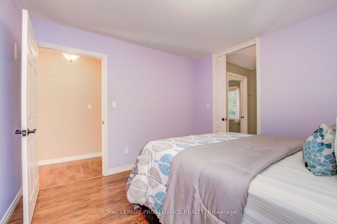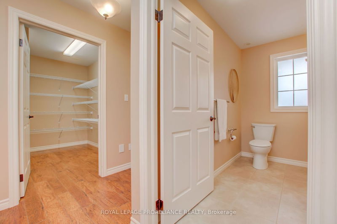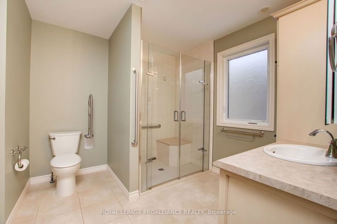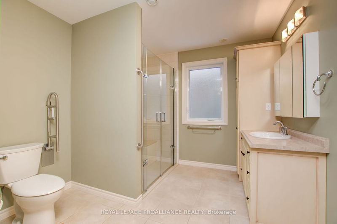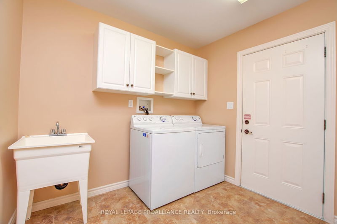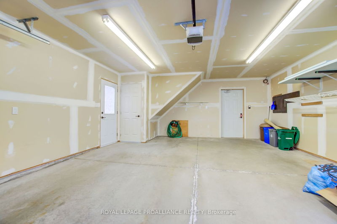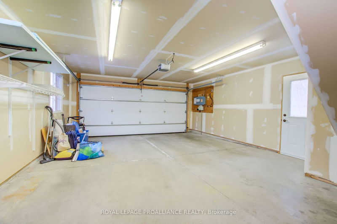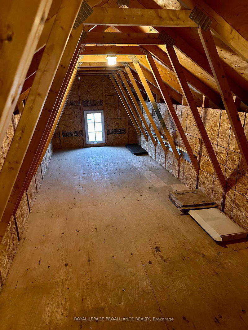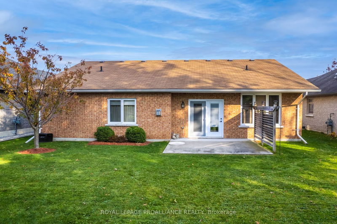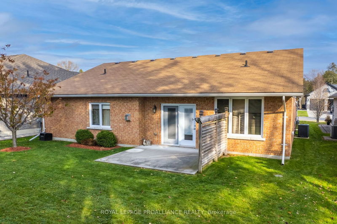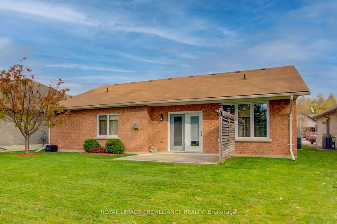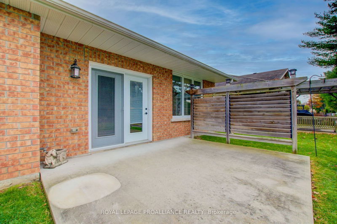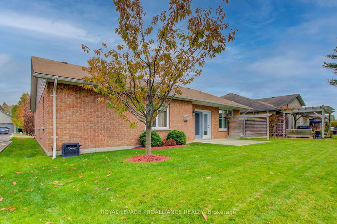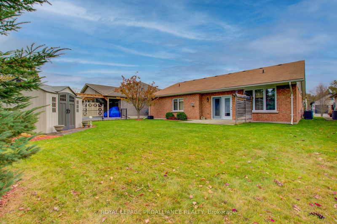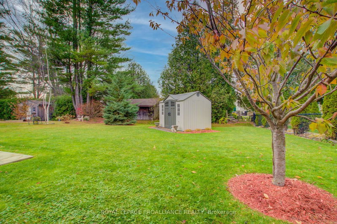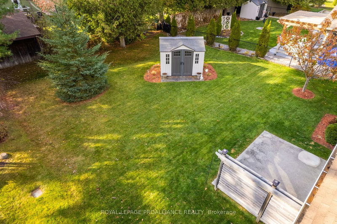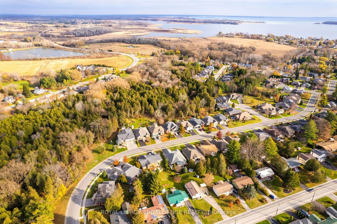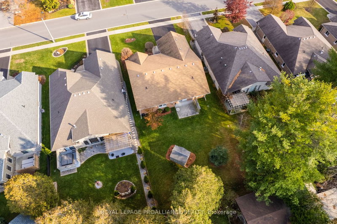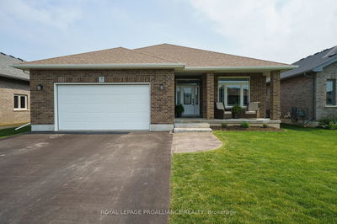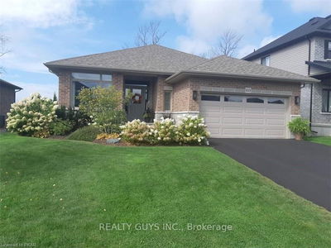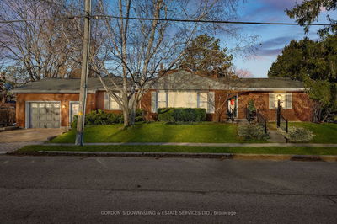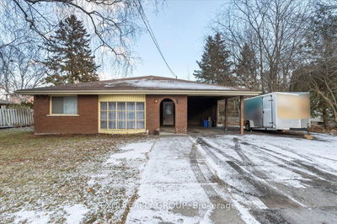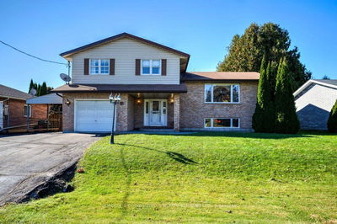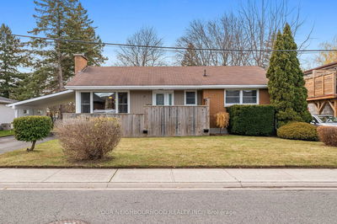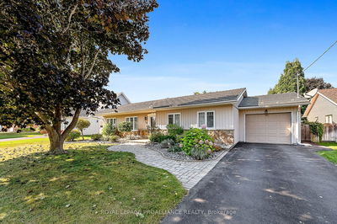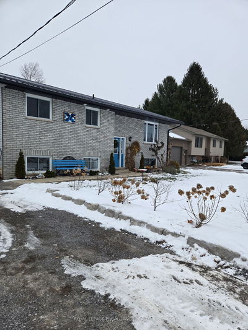Beautifully built 3 bedroom and 2 bath Tobey Home offers R2000 energy efficiency, comfort and accessibility features throughout the entire home! Situated in one of Brighton's highly sought after neighbourhoods, you can host unforgettable gatherings in the open concept dining, living and kitchen area accented with a vaulted ceiling and corner fireplace. Primary suite features a walk-in closet, and a shared 3 piece ensuite. The front bedroom could easily be used as a den or home office to suit your needs. The floorplan is complete with the third bedroom, 4 piece bathroom, storage/pantry room, laundry and mechanical rooms. Garden doors from the dining room lead you to a spacious and private backyard with perennials, a patio, and garden shed. The fully insulated and drywalled attached two car garage gives access to the upstairs loft for additional storage.
Property Features
- Date Listed: Wednesday, January 24, 2024
- Virtual Tour: View Virtual Tour for 37 Forest Drive
- City: Brighton
- Neighborhood: Brighton
- Full Address: 37 Forest Drive, Brighton, K0K 1H0, Ontario, Canada
- Living Room: Fireplace
- Kitchen: Main
- Listing Brokerage: Royal Lepage Proalliance Realty - Disclaimer: The information contained in this listing has not been verified by Royal Lepage Proalliance Realty and should be verified by the buyer.

