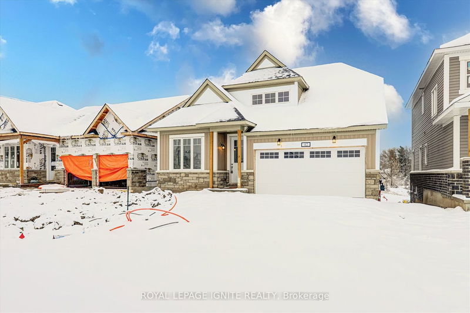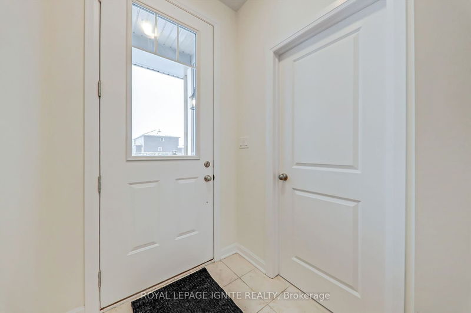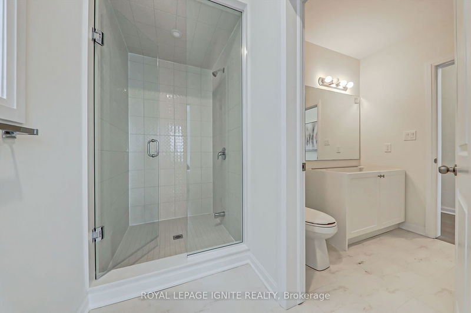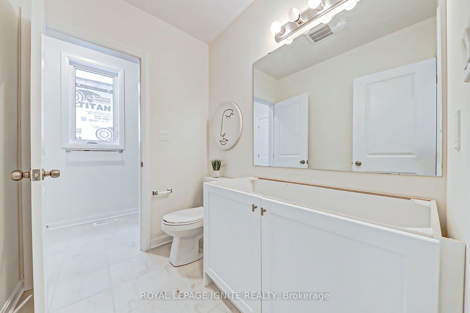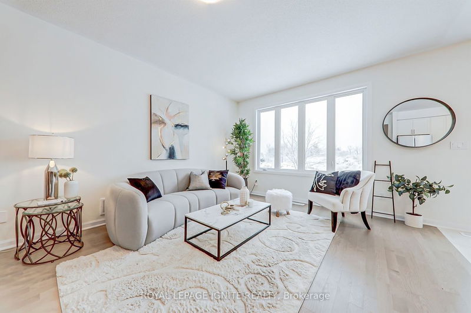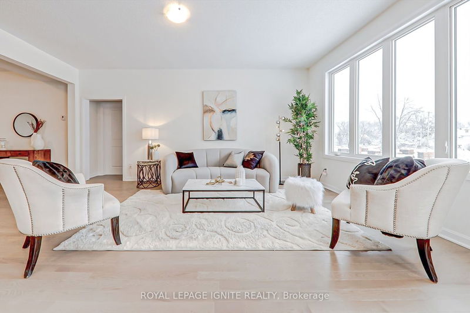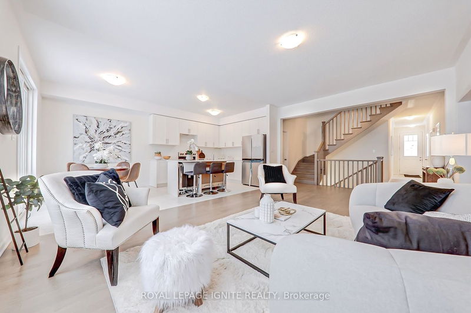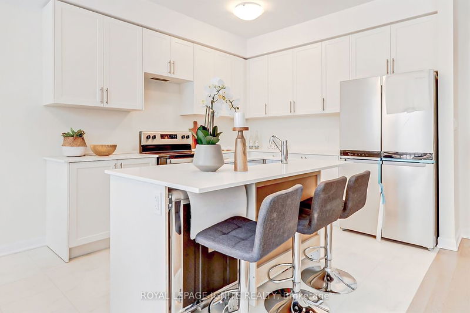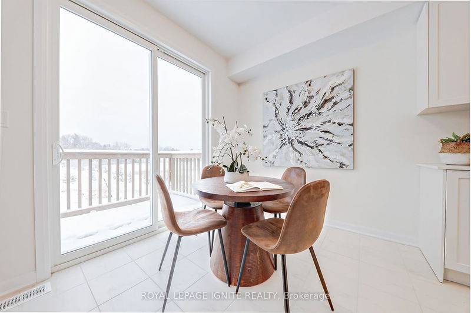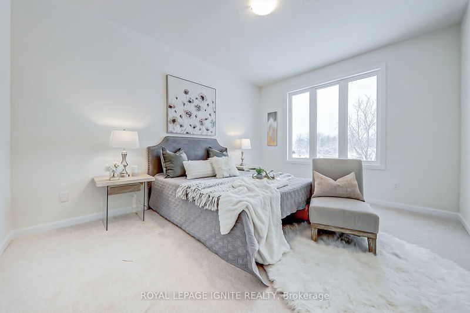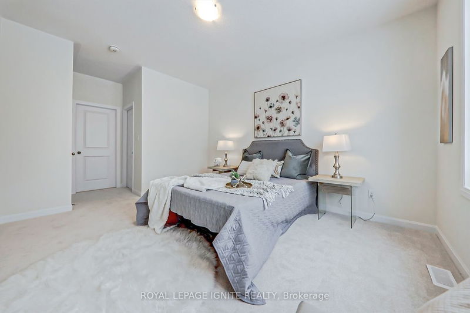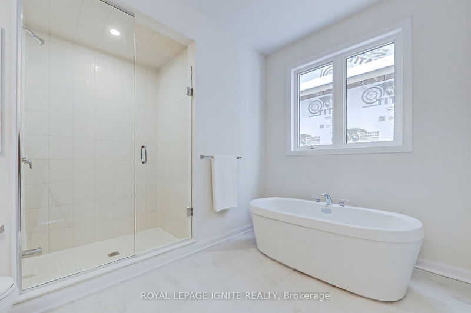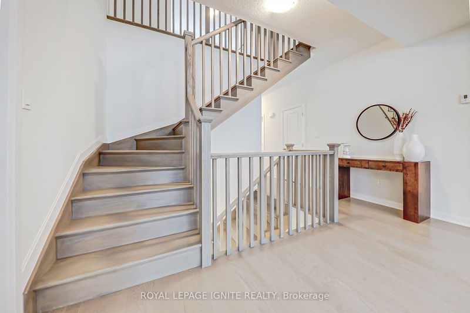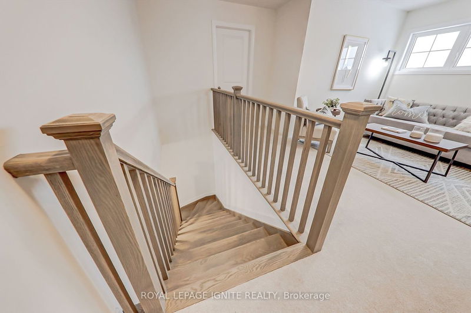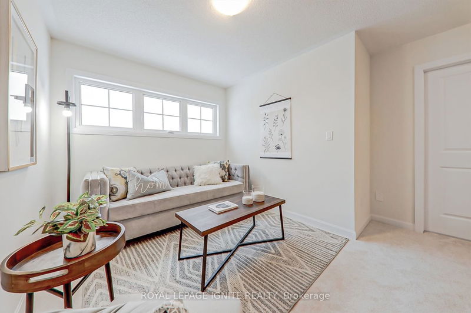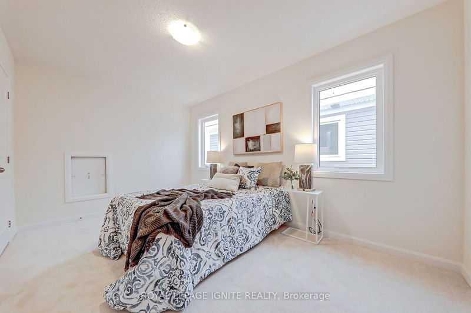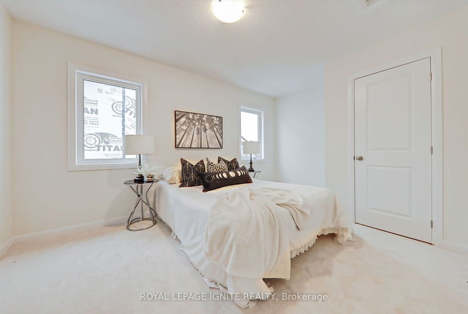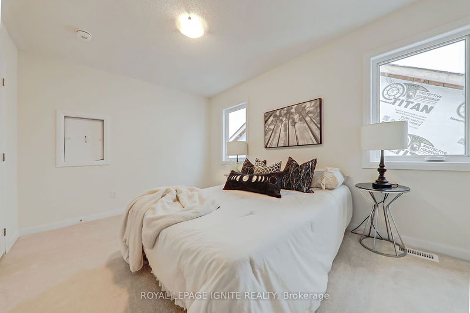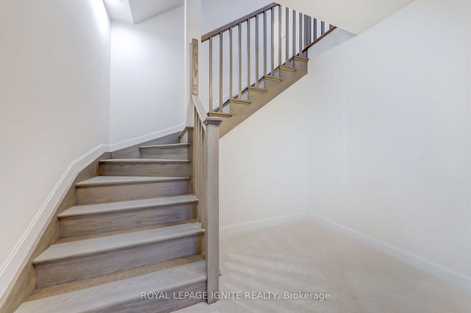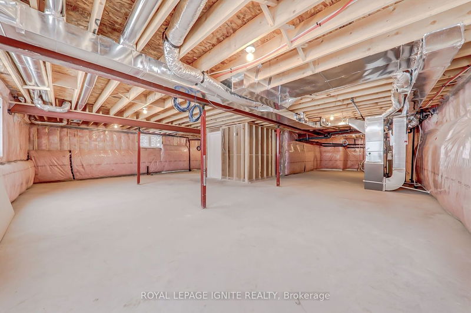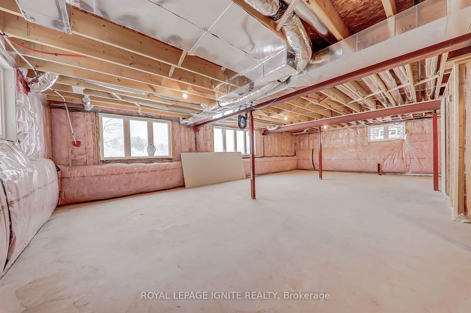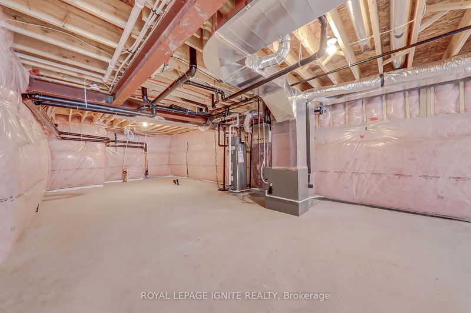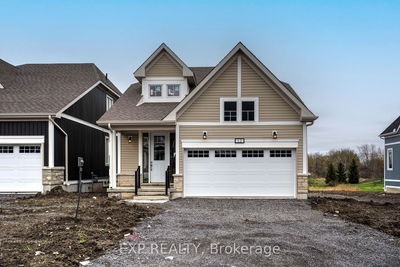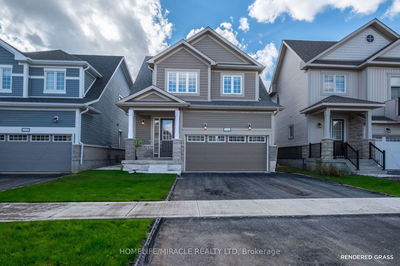Welcome To 42 Oakmont Dr, In Bath - Loyalist Country Club Community! This Brand New Detached Home Features A Great Layout With Large Principal Rooms & 9ft Ceilings On The Main Floor With Plenty Of Natural Light! Walking Into This Stunning Home, You're Greeted With Bright, Open Concept Liv/Dining Area! Extended Kitchen Cabinets, Quartz Counter & More Cupboard Space With An Island, Makes For Dream Kitchen! Spacious Breakfast Area Leading To A Large Deck! Primary Bedroom On The Main Flr With W/I Closet & 5-Pc Ensuite! Another Bedroom With Ensuite On The Main Flr! Spacious Loft Including 2 Bedrooms, Bathroom & A Family Room! Oak Stairs! Upgraded Hardwood Flr On The Main Flr! Backing On To A Pond! No Houses In The Back! 2 Car Garage! Precious Country Club Membership Included! Fast Developing Community With Electric Vehicle Battery Factory Under Construction - Due To Bring 1000s Of Families To This Neighbourhood!
Property Features
- Date Listed: Thursday, January 25, 2024
- Virtual Tour: View Virtual Tour for 42 Oakmont Drive
- City: Loyalist
- Major Intersection: Main St / Country Club Dr
- Full Address: 42 Oakmont Drive, Loyalist, K0H 1G0, Ontario, Canada
- Living Room: Hardwood Floor, Combined W/Dining, Open Concept
- Kitchen: Ceramic Floor, Quartz Counter, Centre Island
- Listing Brokerage: Royal Lepage Ignite Realty - Disclaimer: The information contained in this listing has not been verified by Royal Lepage Ignite Realty and should be verified by the buyer.



