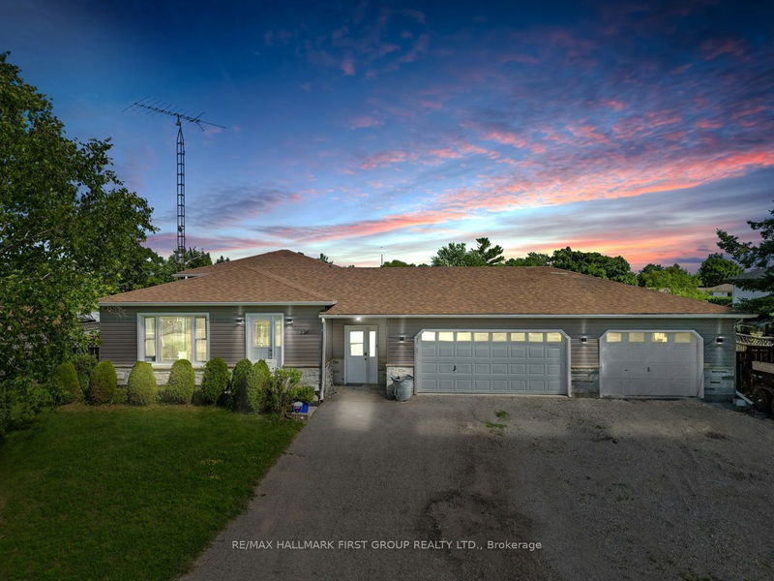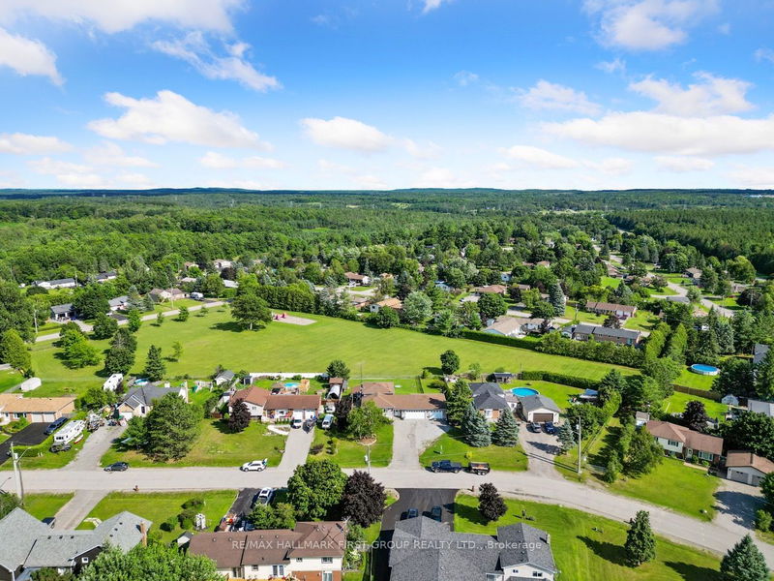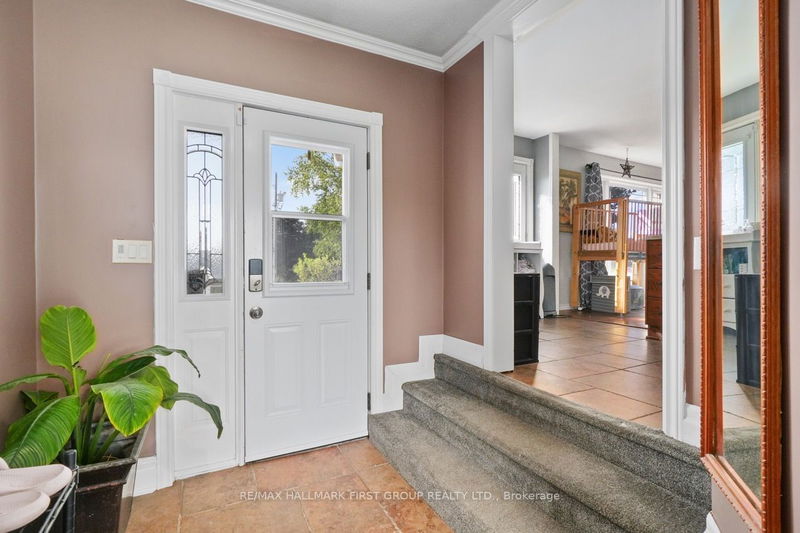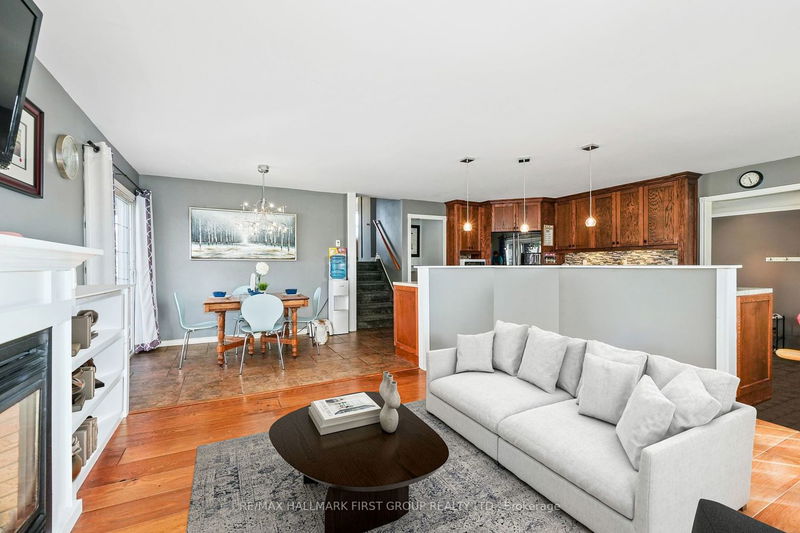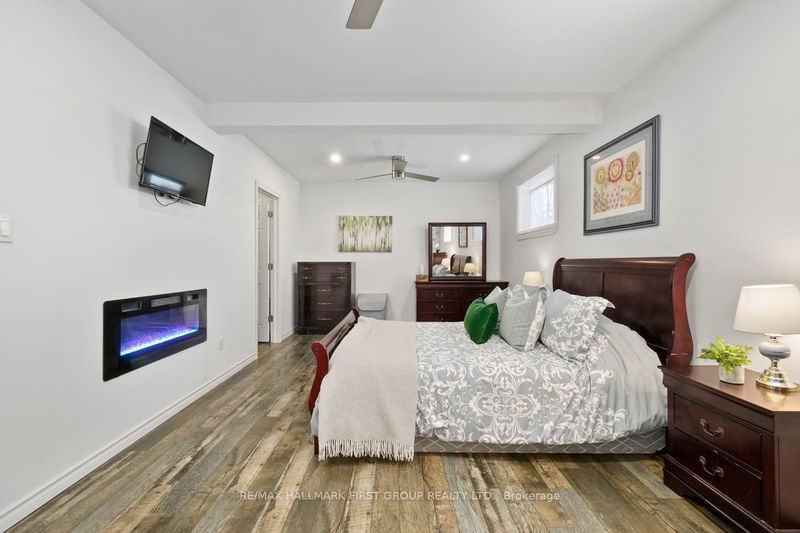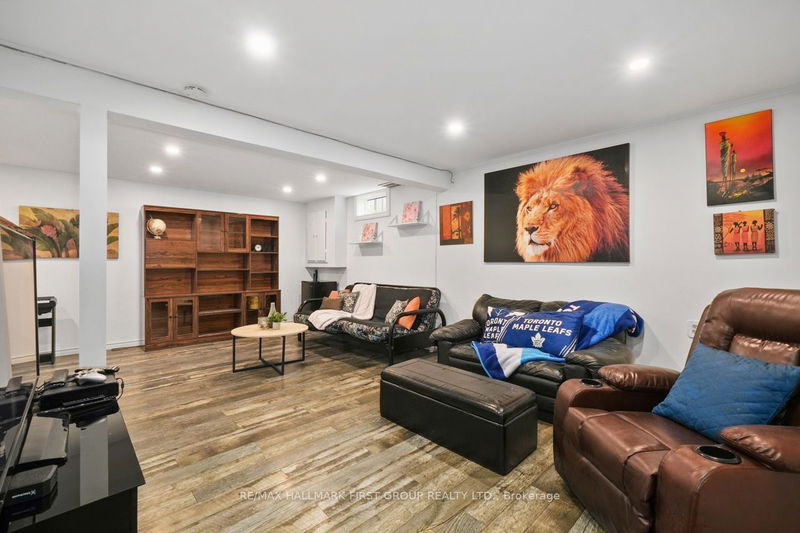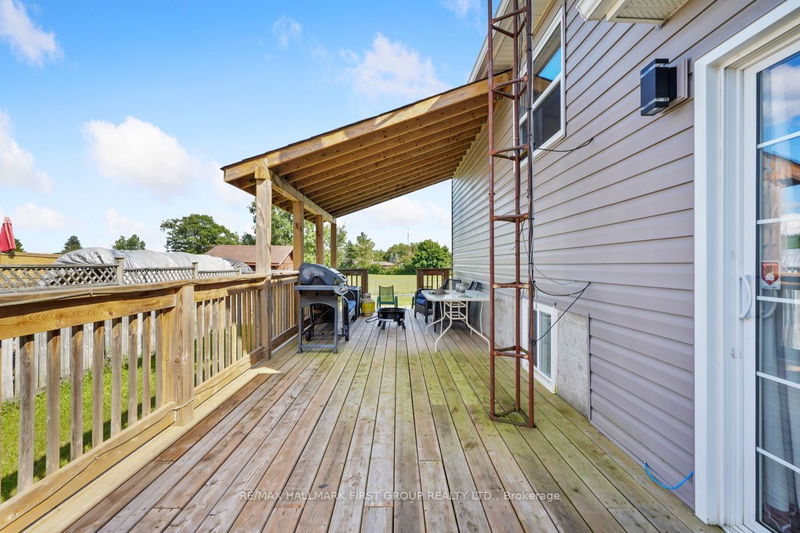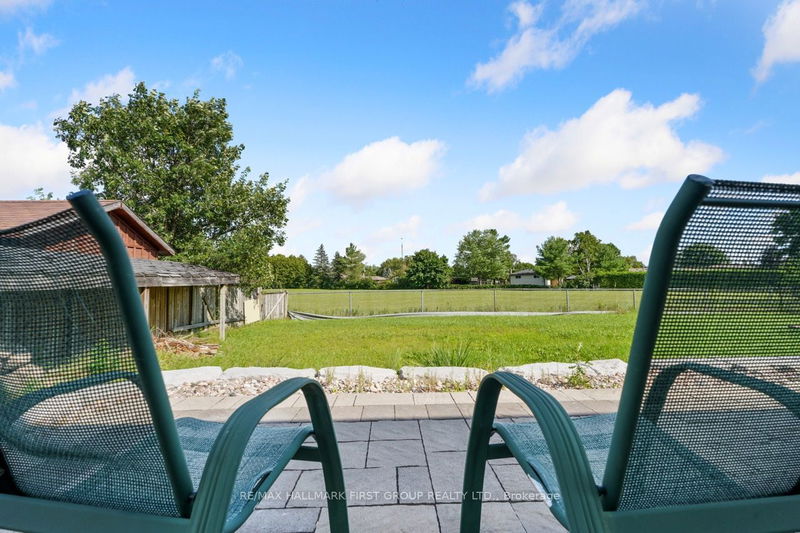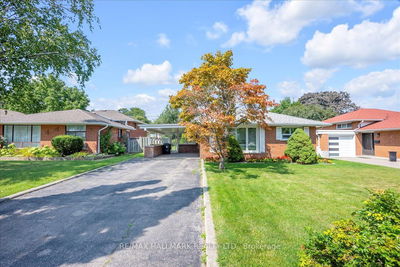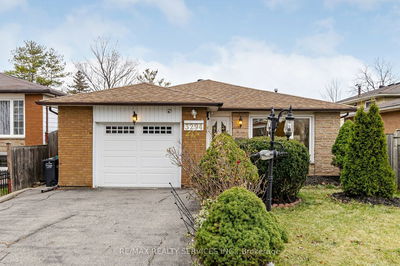Family-friendly home, nestled in the scenic beauty of Pontypool, situated on a spacious lot onto a park. The open M/F is bathed in natural light & features contemporary lighting. A walkout to the deck for seamless connection of indoor/outdoor living. The L/R & D/R have a cozy fireplace, creating a perfect setting for relaxation. The kitchen boasts a massive island, allowing for a natural room division while maintaining an open concept. Upstairs, 3 spacious bedrooms await w/ a modern bathroom featuring a freestanding tub & separate open glass shower. The L/L presents a private principal suite, complete w/ a spacious bedroom featuring an ensuite bathroom w/ a tiled glass shower enclosure and an expansive walk-in closet that currently serves as a nursery. The basement provides a welcoming rec room, an ideal space for entertaining & hosting large family gatherings. Outside, the fully fenced backyard offers space for outdoor activities & includes a separate fenced area for a pet run.
Property Features
- Date Listed: Thursday, January 25, 2024
- Virtual Tour: View Virtual Tour for 226 Corbett Drive
- City: Kawartha Lakes
- Neighborhood: Pontypool
- Full Address: 226 Corbett Drive, Kawartha Lakes, L0A 1K0, Ontario, Canada
- Living Room: Main
- Kitchen: Main
- Listing Brokerage: Re/Max Hallmark First Group Realty Ltd. - Disclaimer: The information contained in this listing has not been verified by Re/Max Hallmark First Group Realty Ltd. and should be verified by the buyer.

