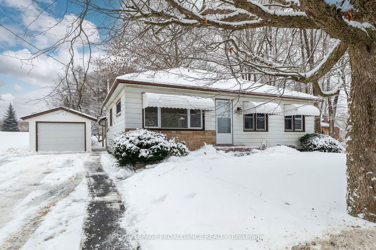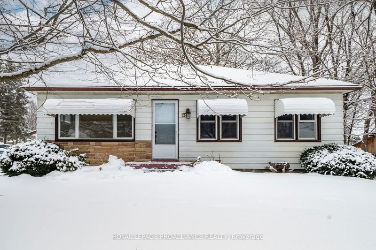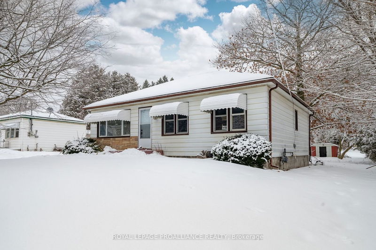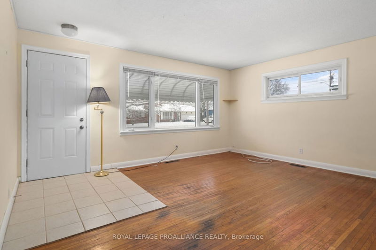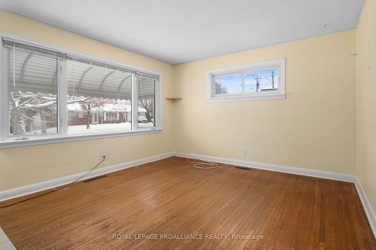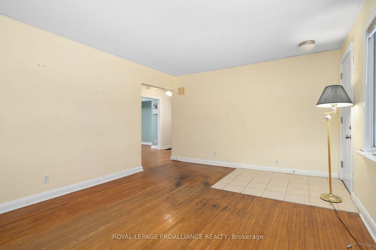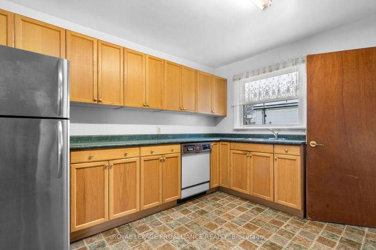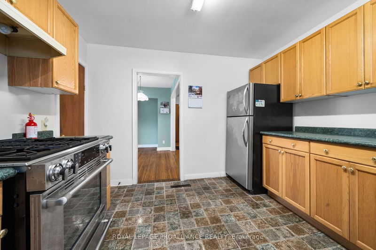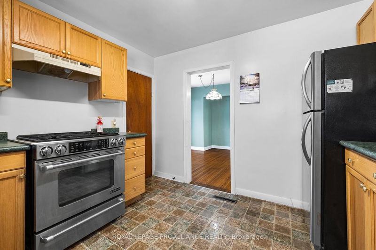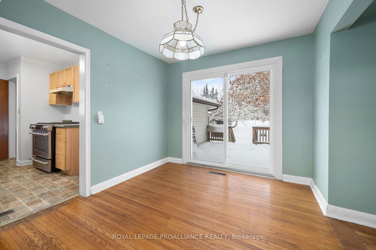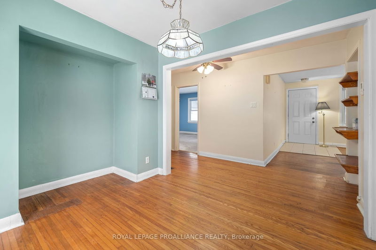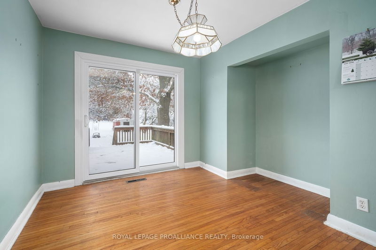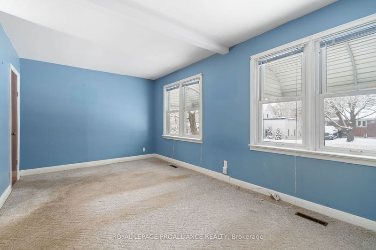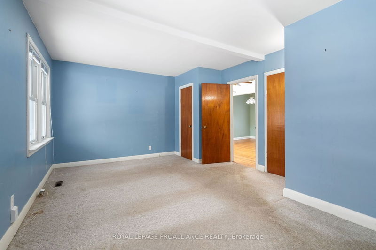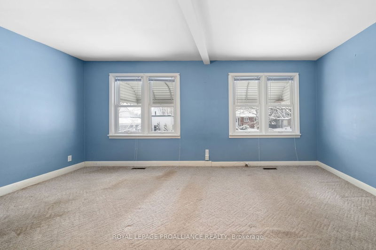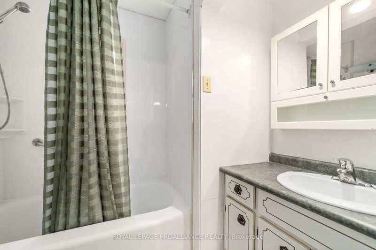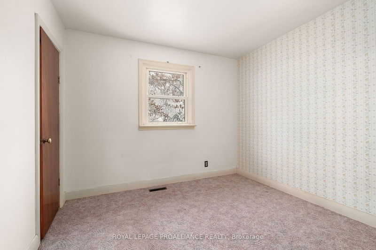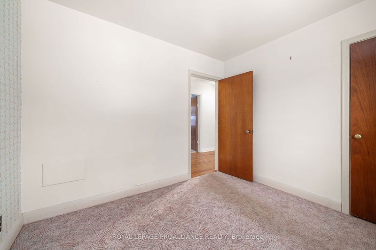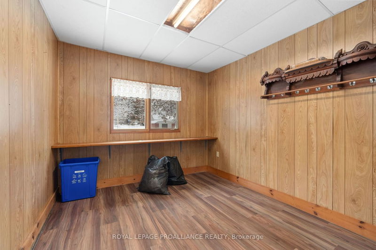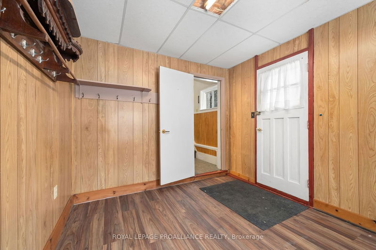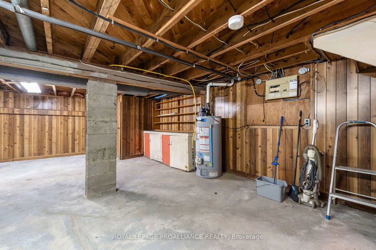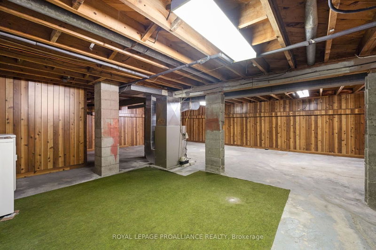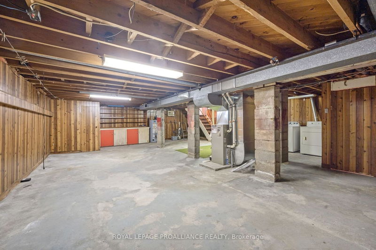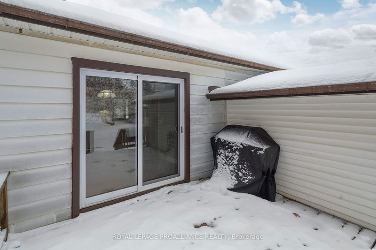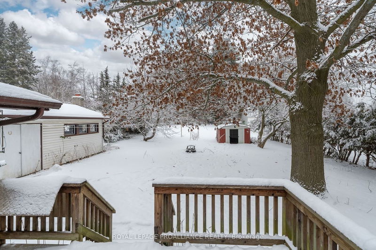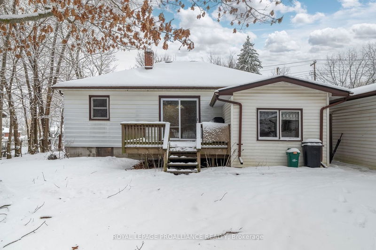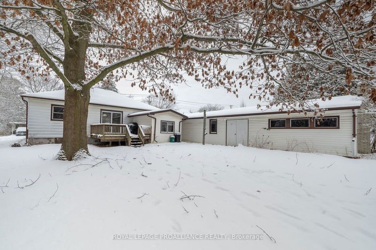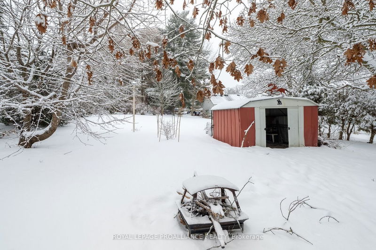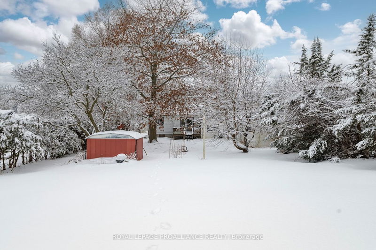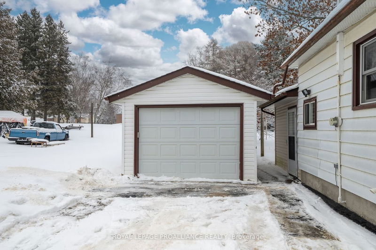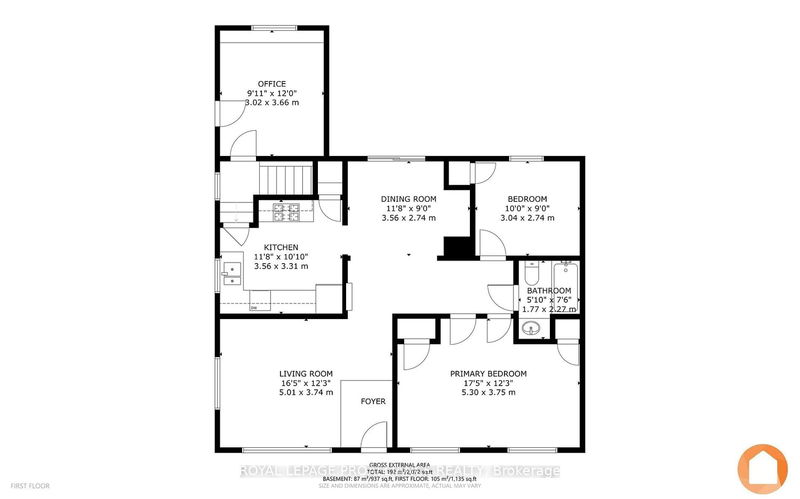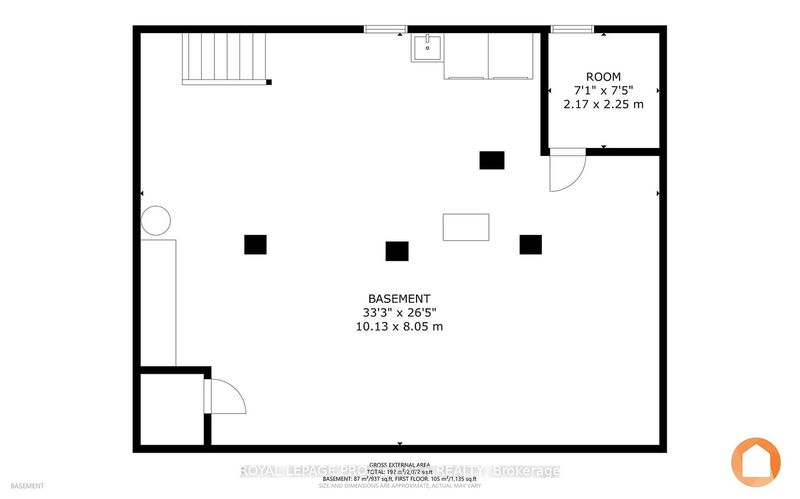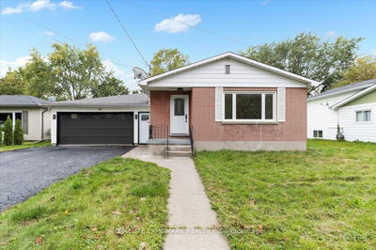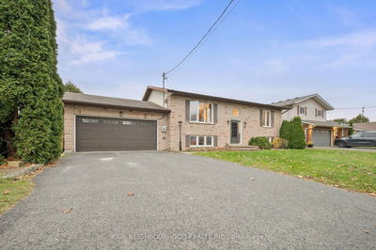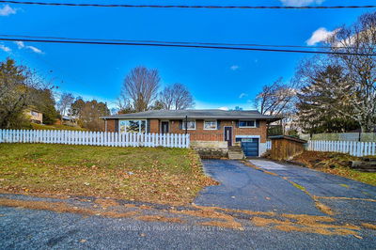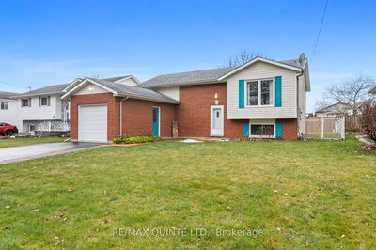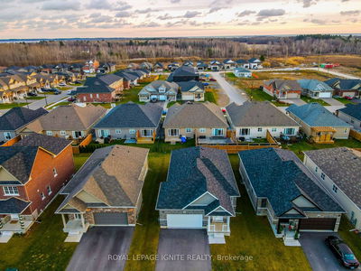Are you looking to get into the real estate market - starting out or investing, downsizing or retiring? This could be the home for you! Located in the heart of Brighton on a 72ft wide X 198ft deep lot with detached double garage (12ft wideX47.6ft long). This fabulous bungalow has 2 bedrooms on main (master is king-size ready with 2 closets), 4pc bath, kitchen has plenty of cupboards plus a pantry, newer gas stove, fridge & dishwasher. Livingroom and dining area with hardwood floors - dining area has patio doors to deck. Newer Napoleon BBQ included with direct gas hookup. Full partially finished basement, gas HWT owned (2021), laundry area in basement includes washer & dryer, office area/mudroom off side door with easy access to basement or main level. Natural gas heat (furnace serviced 2023), roof shingles (2011), extra insulation added. Det garage with garage opener, workbench, lots of storage, paved driveway has parking for at least 4 vehicles. Value at glance - don't miss this one!
Property Features
- Date Listed: Friday, January 26, 2024
- City: Brighton
- Neighborhood: Brighton
- Major Intersection: Main St To Ontario St
- Full Address: 13 Ontario Street, Brighton, K0K 1H0, Ontario, Canada
- Living Room: Main
- Kitchen: Main
- Listing Brokerage: Royal Lepage Proalliance Realty - Disclaimer: The information contained in this listing has not been verified by Royal Lepage Proalliance Realty and should be verified by the buyer.

