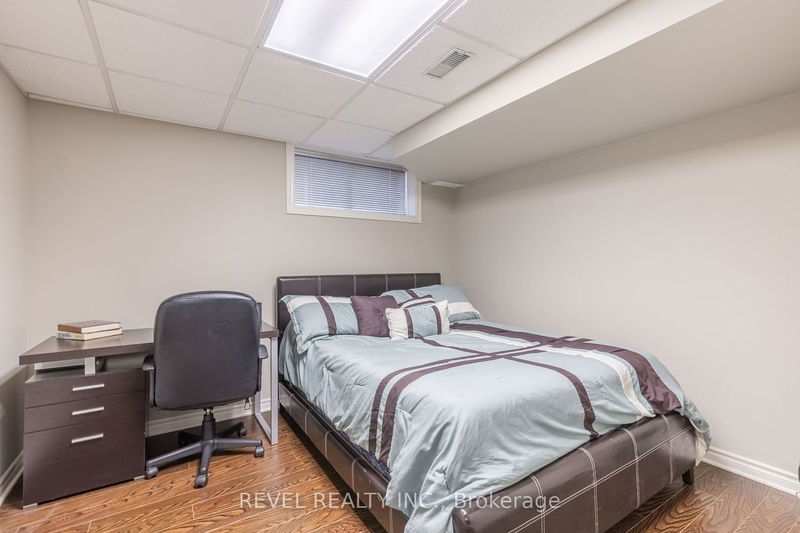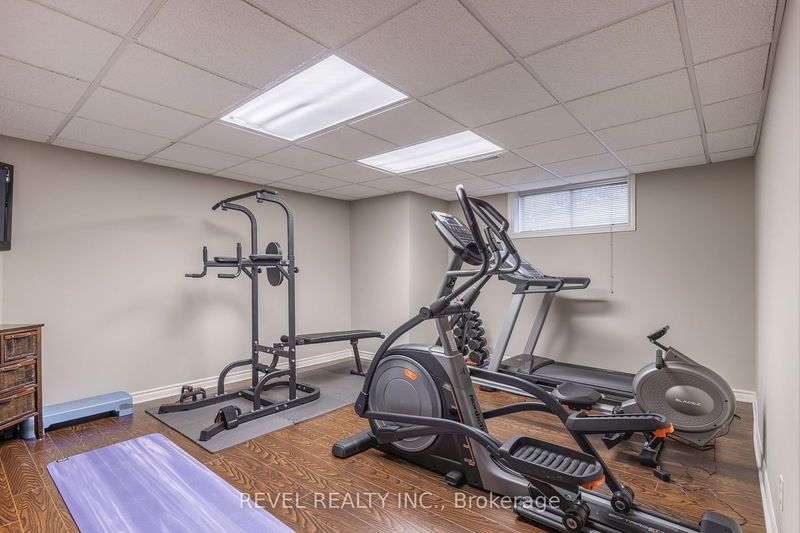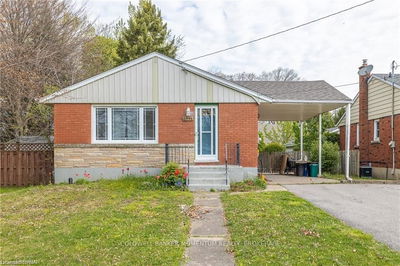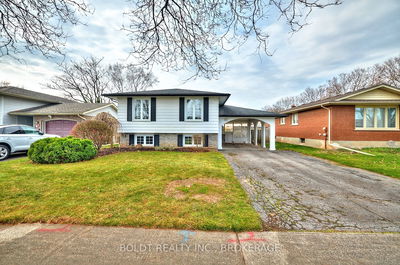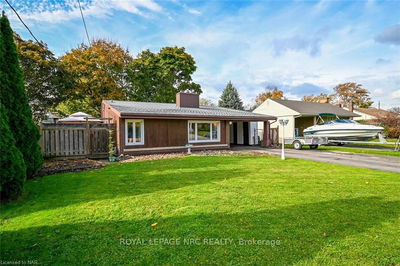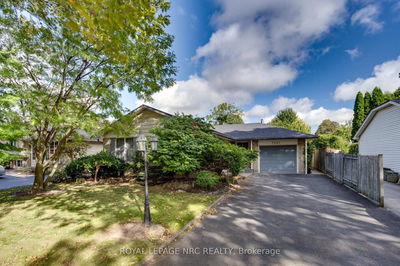Located in one of the most prestigious, luxury subdivisions in Niagara Falls (Mount Carmel), and with over 4500sq.ft of upgraded living space, this 3+2 bedroom, four bath, executive home situated on an impressive 92X195ft lot offers newer Artcraft kitchen with ten foot island, granite countertops and backsplash; Miele appliances; wide plank engineered hardwood flooring; oversized double car garage; enormous fenced in backyard; stamped cement driveway; master bedroom quarters with dazzling ensuite and walk in closet privileges; and a fully finished lower level with second kitchen, two bedrooms and a separate entrance, making it perfect for in law, nanny quarters, or additional rental income. Designed by renowned architect Michael Allen and built by Schneider homes, this is a "must see" luxury listing central to amenities and within excellent proximity to QEW access, Niagara's finest schools, shopping, restaurants, Niagara-on-the-Lake, golf courses, wine region, and walk scores.
Property Features
- Date Listed: Thursday, January 25, 2024
- City: Niagara Falls
- Full Address: 7883 Westminster Drive, Niagara Falls, L2H 2Z4, Ontario, Canada
- Listing Brokerage: Revel Realty Inc. - Disclaimer: The information contained in this listing has not been verified by Revel Realty Inc. and should be verified by the buyer.


































