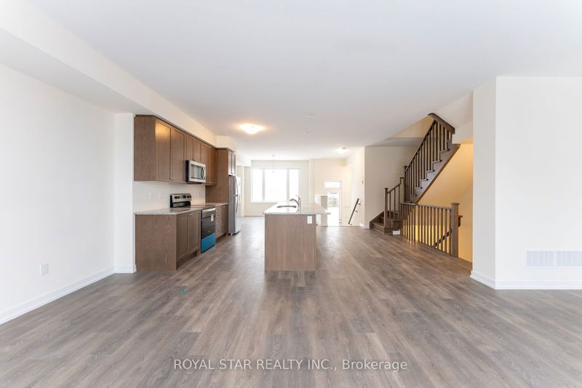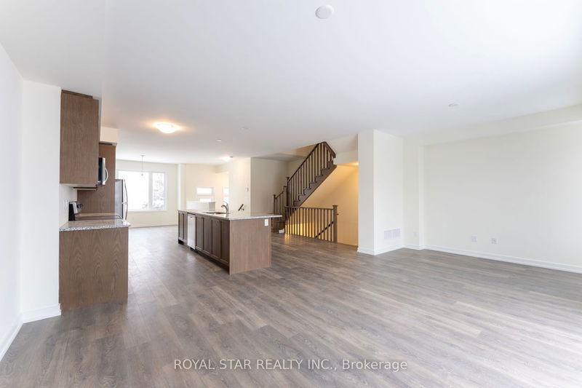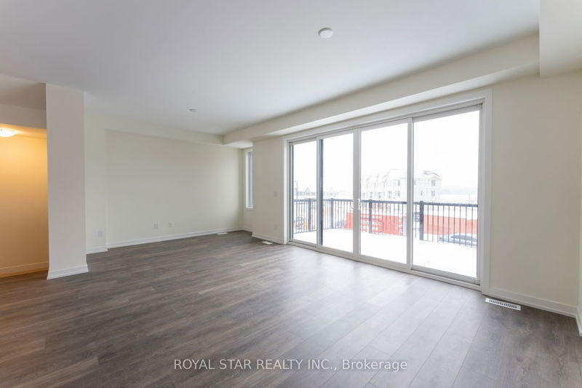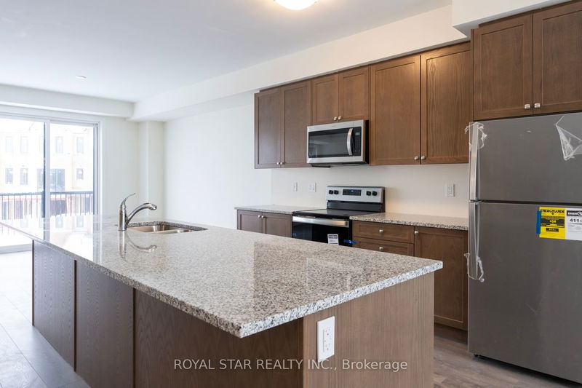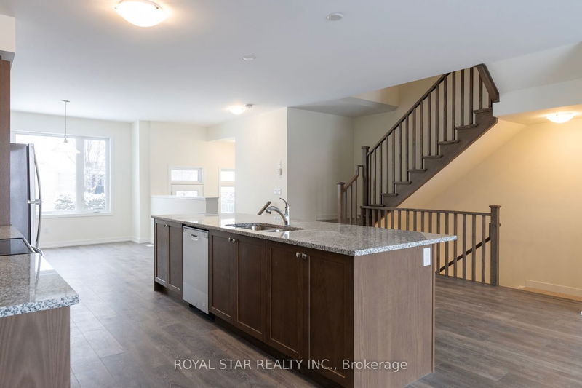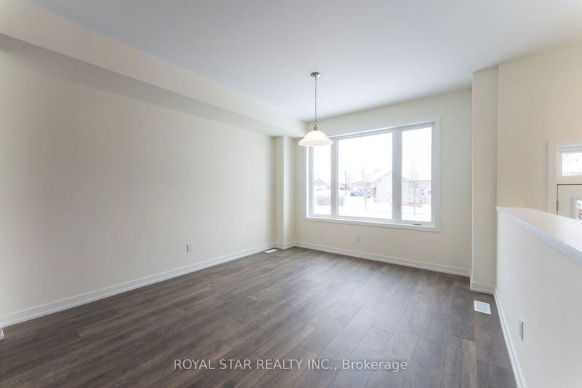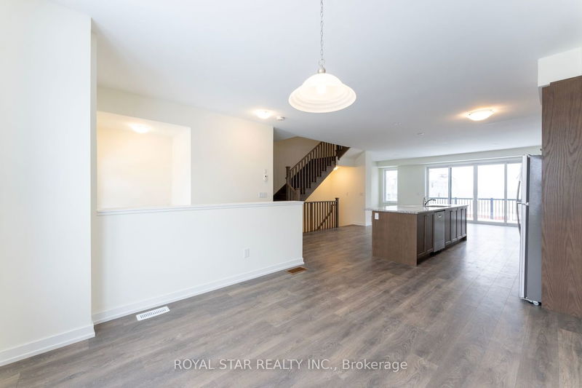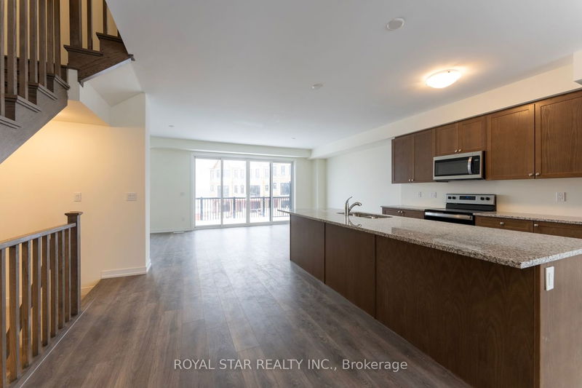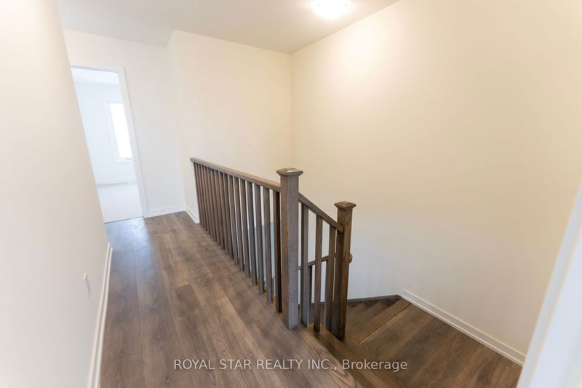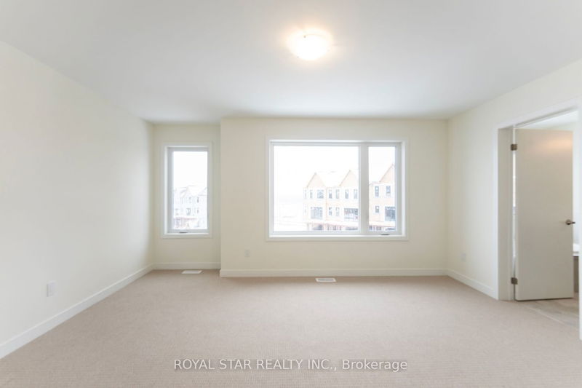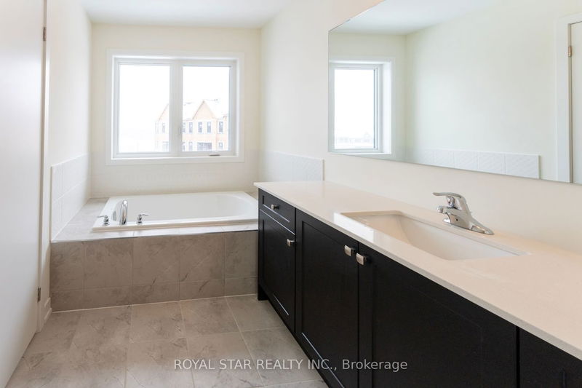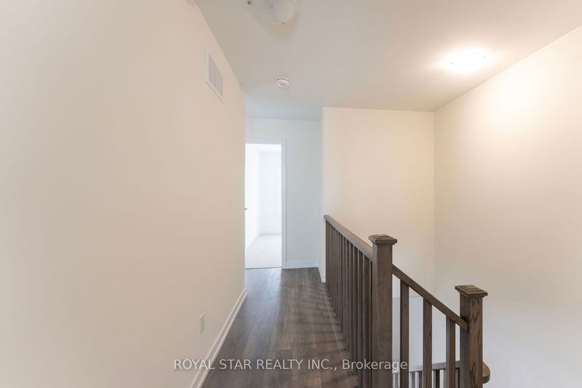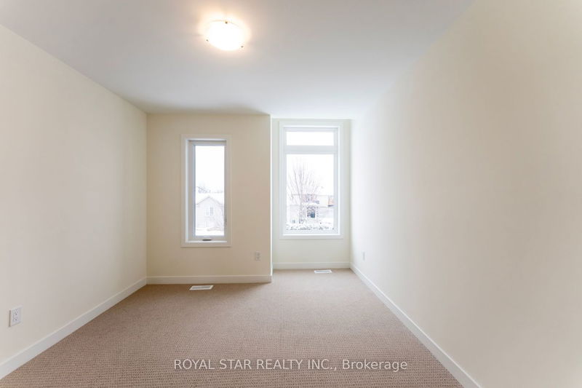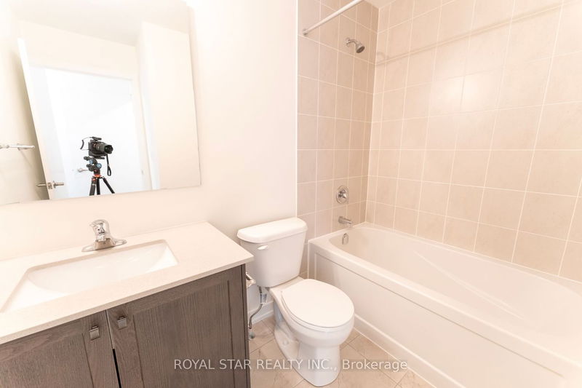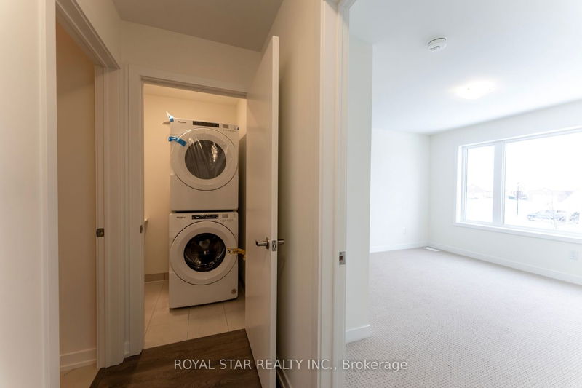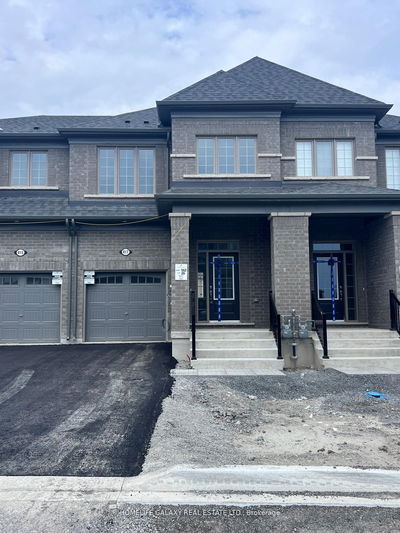Step into your newly constructed haven in Cobourg, Ontario! This Beautiful home boasts 3 bedrooms, 2.5 baths, 4 parking spaces, and a spacious 2,100+ sqft. Revel in the 9-foot ceilings and the chef-inspired kitchen equipped with quartz countertops. The kitchen island beckons with its welcoming charm. Access the balcony for an optimal retreat, ideal for both relaxation and barbecues. Sunlight floods through expansive windows, creating a cozy atmosphere in the open-concept layout, making every corner an entertainer's delight. The primary bedroom, a lavish escape, features a 5-piece ensuite and a roomy walk-in closet. Experience the convenience of upper-level laundry living. Nestled within reach are local schools, downtown attractions, major transportation routes, and the enchanting Northumberland Forest. Immerse yourself in a lifestyle that seamlessly blends comfort, convenience, and adventure. This is more than a home; This is an invitation to embrace your new Sanctuary.
Property Features
- Date Listed: Monday, January 29, 2024
- City: Cobourg
- Neighborhood: Cobourg
- Full Address: 2-160 Densmore Road, Cobourg, K9A 0X8, Ontario, Canada
- Kitchen: Centre Island, Open Concept
- Listing Brokerage: Royal Star Realty Inc. - Disclaimer: The information contained in this listing has not been verified by Royal Star Realty Inc. and should be verified by the buyer.





