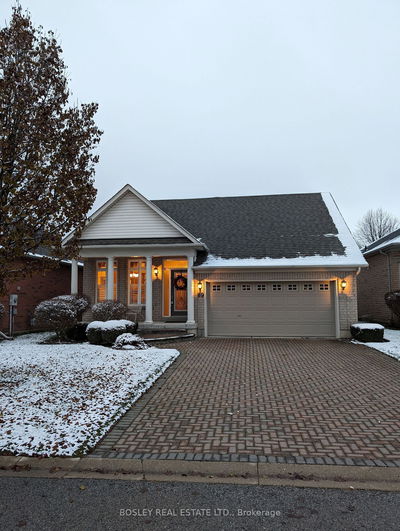It'll be love at first sight when you approach this exquisite all-brick bungalow. Impressive curb appeal includes exposed aggregate concrete driveway leading up to a covered porch. Built by award-winning Charleston Homes, nothing has been left off the checklist. Separate formal dining room can accommodate extended dinner parties. Large, bright office/den can be used in many ways. An abundance of galaxy granite counterspace and upgraded cabinetry can be found in the well-designed kitchen with large island as the centerpiece for culinary creations. Enjoy time with family and friends while preparing meals with the kitchen opening into a warm and inviting great room. Vaulted ceiling, an abundance of natural light, and maple hardwood add to the overall feeling of warmth and quality throughout. A gas fireplace separates two sets of garden doors leading out to a backyard that has an inground pool, cedar deck, and professional landscaping.
Property Features
- Date Listed: Monday, January 29, 2024
- Virtual Tour: View Virtual Tour for 101 Wheeler Court
- City: Guelph/Eramosa
- Neighborhood: Rockwood
- Major Intersection: Maclennan/ Wheeler
- Full Address: 101 Wheeler Court, Guelph/Eramosa, N0B 2K0, Ontario, Canada
- Living Room: Main
- Listing Brokerage: Royal Lepage Meadowtowne Realty - Disclaimer: The information contained in this listing has not been verified by Royal Lepage Meadowtowne Realty and should be verified by the buyer.


























































