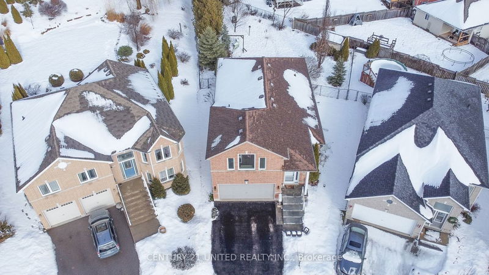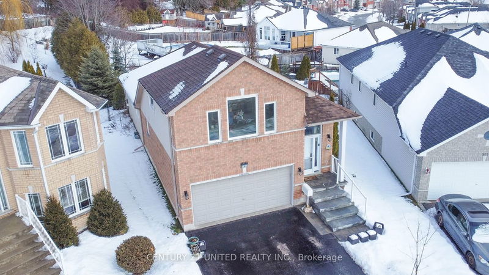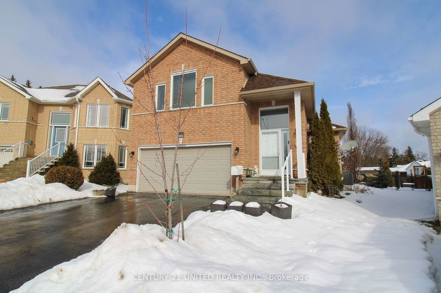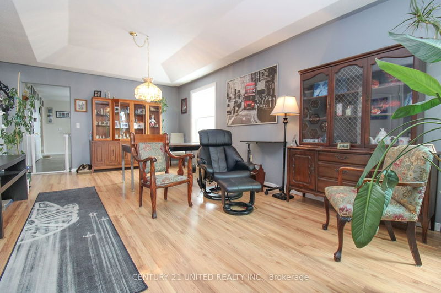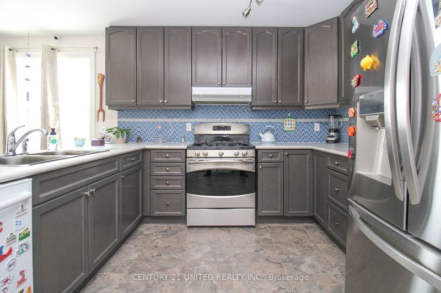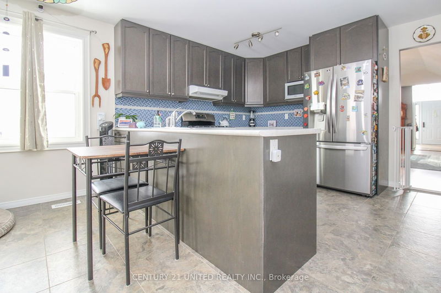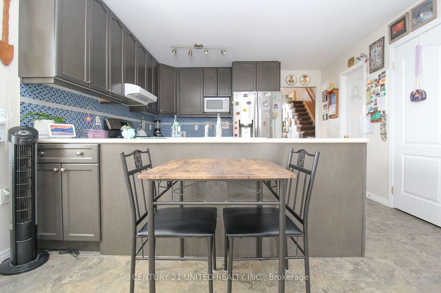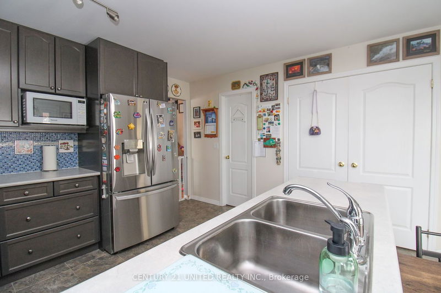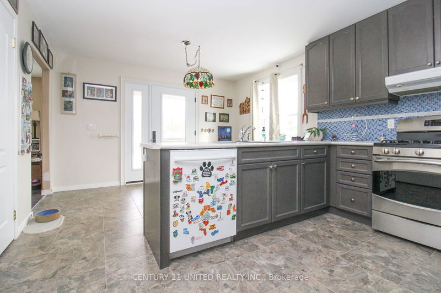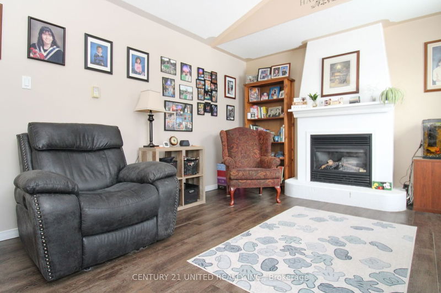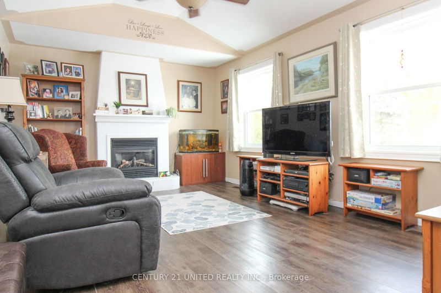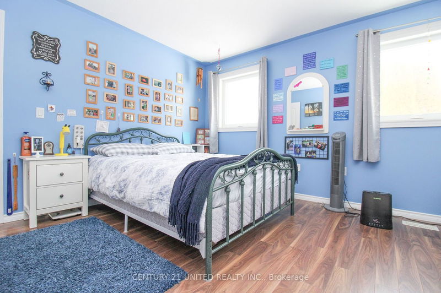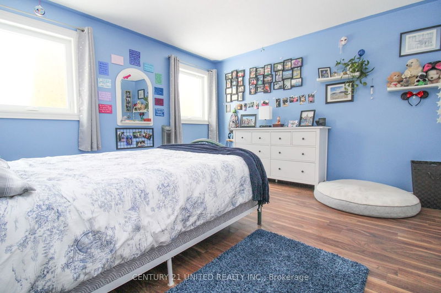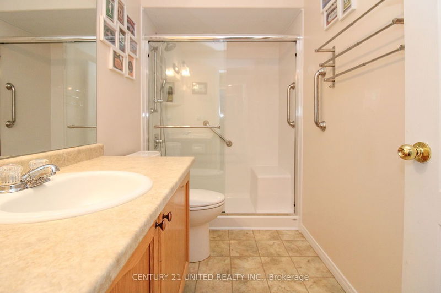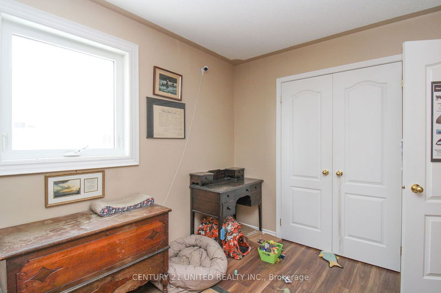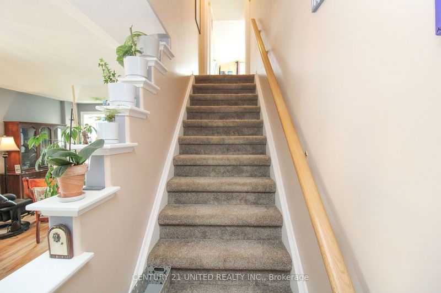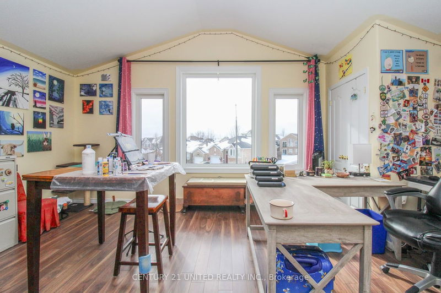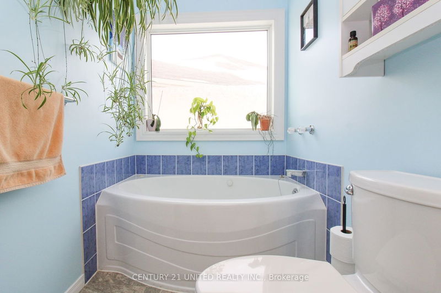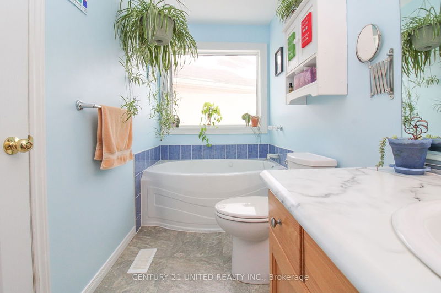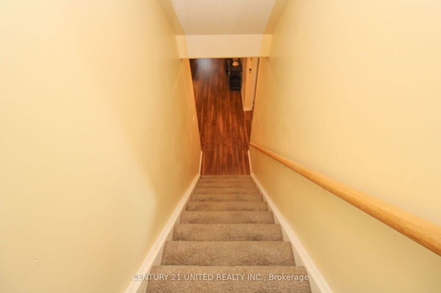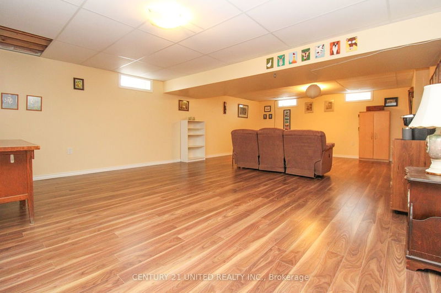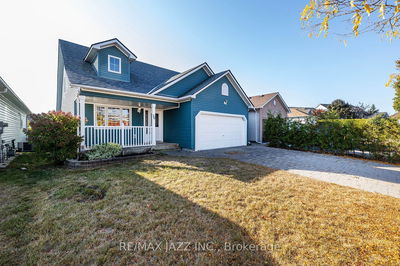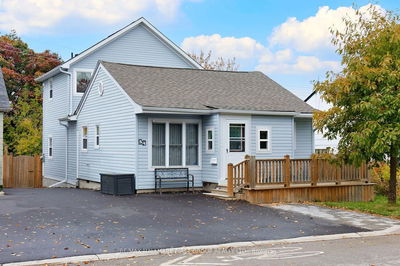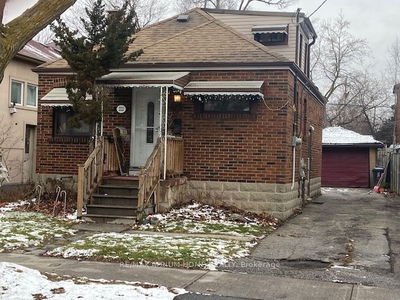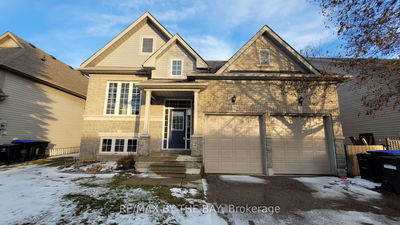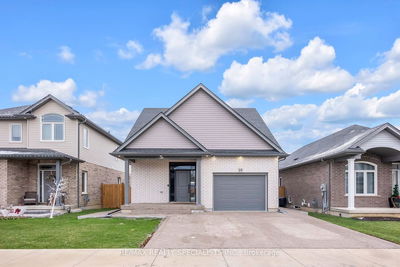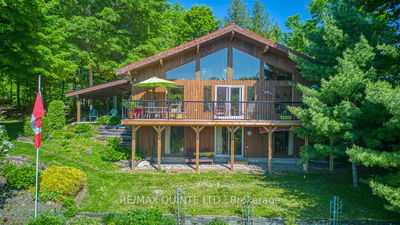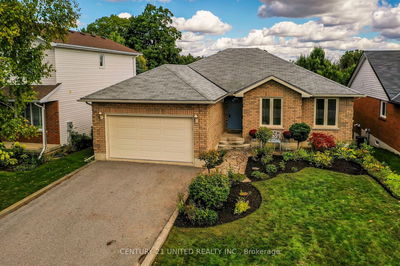Bungaloft with separate entrance in a great area for commuters. The main floor features a kitchen, family, separate dining room, 2 bedrooms and a 3 piece bath. The upper level features the primary bedroom and a 4 piece ensuite. The lower level has a separate entrance with a walk-up to the garage, rec room, bedroom and a 3 piece bath. Larger city lot with covered rear deck. Quick access to Highway 115, Sir Sandford Fleming College and all amenities.
Property Features
- Date Listed: Monday, January 29, 2024
- Virtual Tour: View Virtual Tour for 566 Clancy Crescent
- City: Peterborough
- Neighborhood: Otonabee
- Major Intersection: Airport Rd/Spillsbury Dr
- Full Address: 566 Clancy Crescent, Peterborough, K9K 2S2, Ontario, Canada
- Living Room: Combined W/Dining
- Kitchen: Main
- Family Room: Fireplace
- Listing Brokerage: Century 21 United Realty Inc. - Disclaimer: The information contained in this listing has not been verified by Century 21 United Realty Inc. and should be verified by the buyer.


