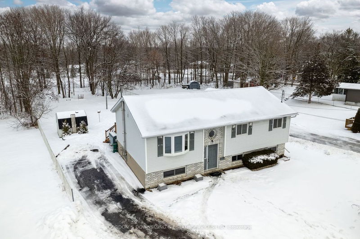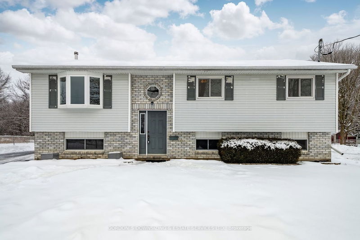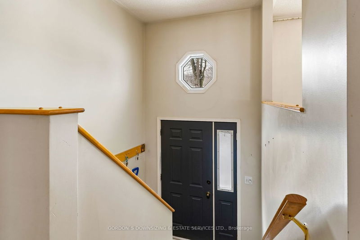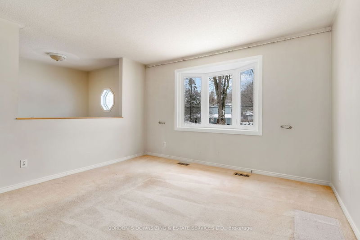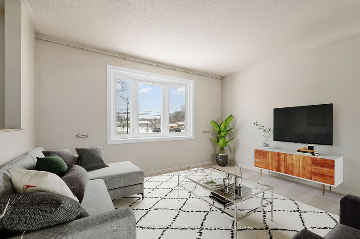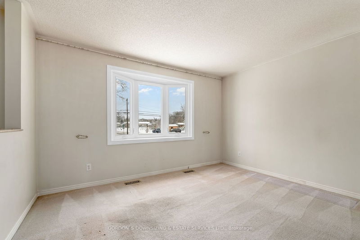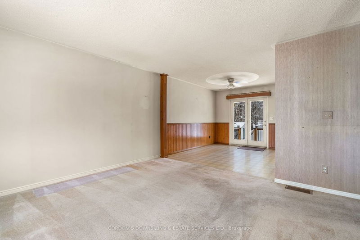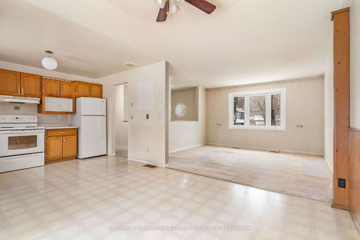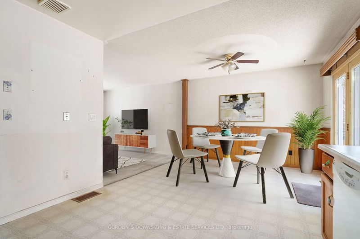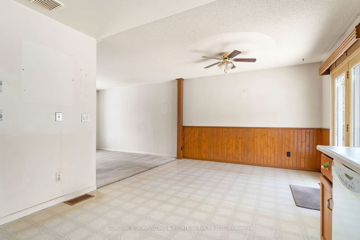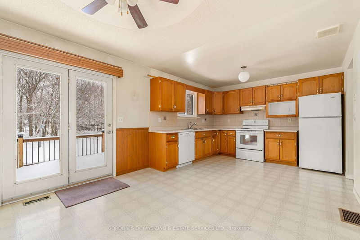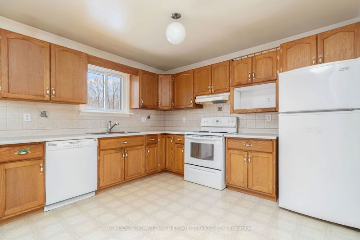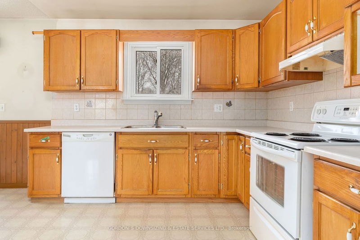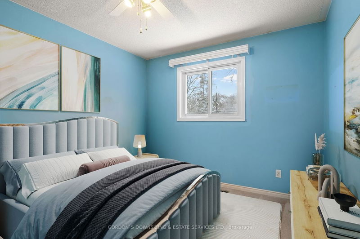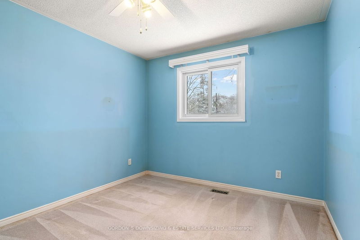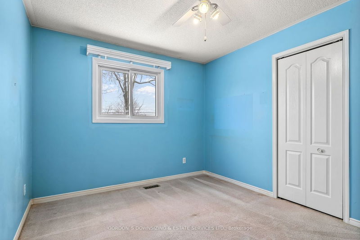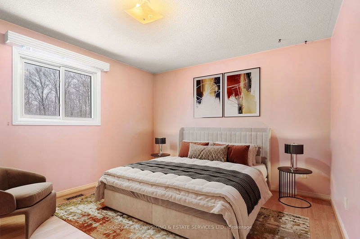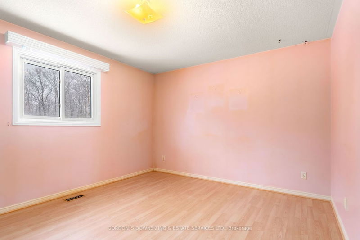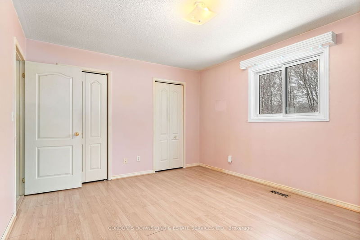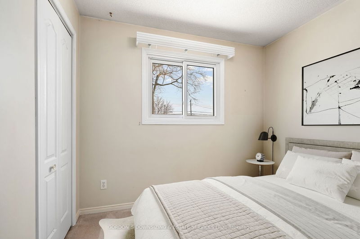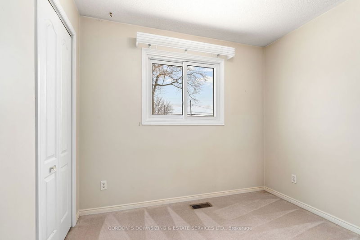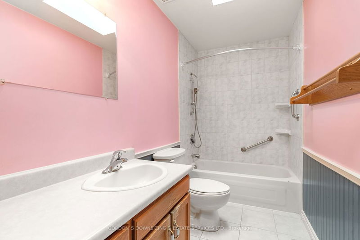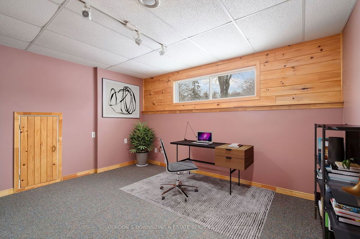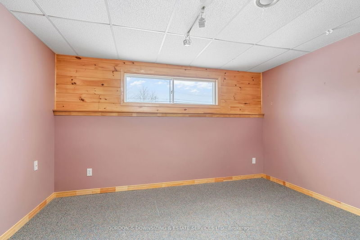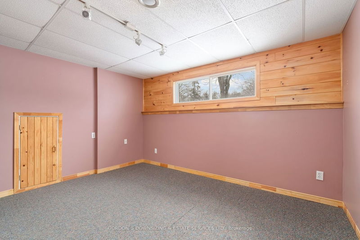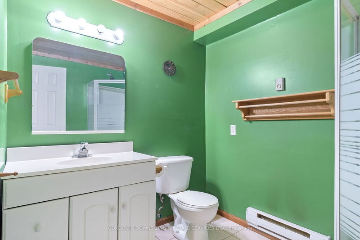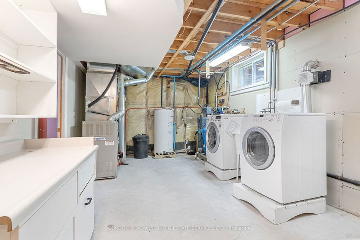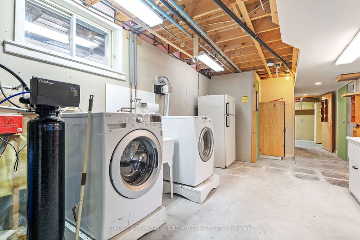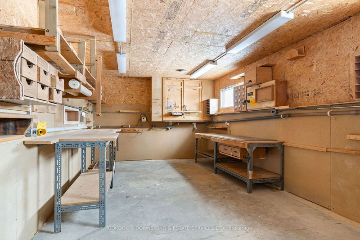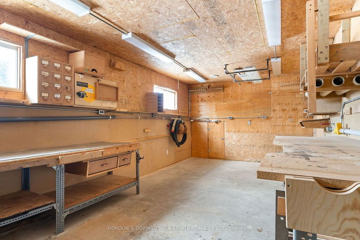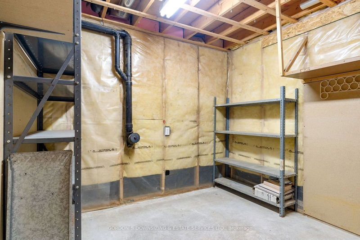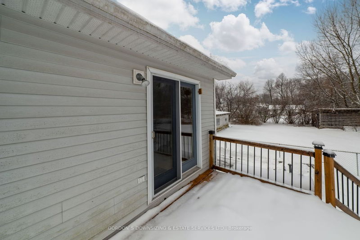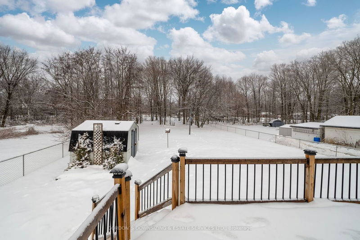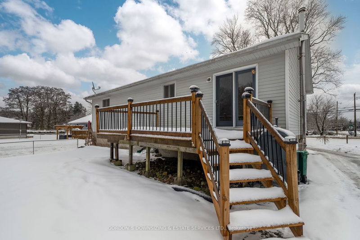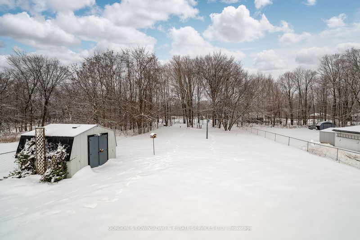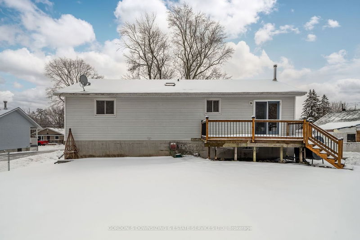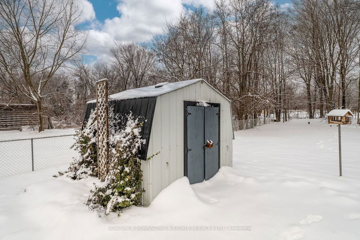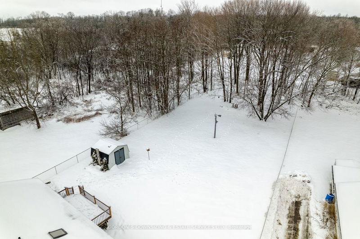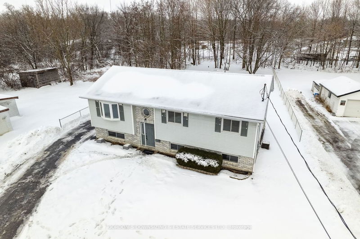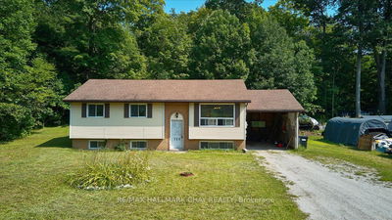Opportunity awaits in this three-bedroom, two-bathroom elevated bungalow just 20 minutes north of downtown Belleville. Offering good bones and a traditional floor plan, this home is big on indoor and outdoor space! The open-concept living and dining room are spacious and lead directly to the back deck, a perfect space to overlook and enjoy your 255-foot-deep lot! Inside, the living room is improved with a large bay window, and the three bedrooms are a good size, with the primary offering double closets. The lower level is finished with a den or fourth bedroom and a full bathroom. Additional unfinished space includes a large laundry/utility room and a dream workshop, perfect for woodworking and craft projects! The mostly fenced backyard is the real appeal, with huge mature trees and a true park-like setting.
Property Features
- Date Listed: Tuesday, January 30, 2024
- Virtual Tour: View Virtual Tour for 77 Hoskin Road
- City: Belleville
- Major Intersection: Bay Street
- Full Address: 77 Hoskin Road, Belleville, K0K 2V0, Ontario, Canada
- Living Room: Main
- Kitchen: Main
- Listing Brokerage: Gordon`S Downsizing & Estate Services Ltd. - Disclaimer: The information contained in this listing has not been verified by Gordon`S Downsizing & Estate Services Ltd. and should be verified by the buyer.

