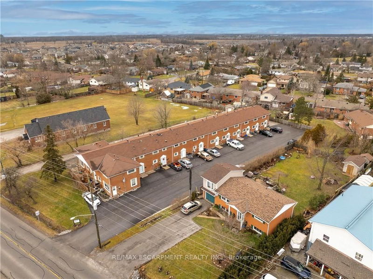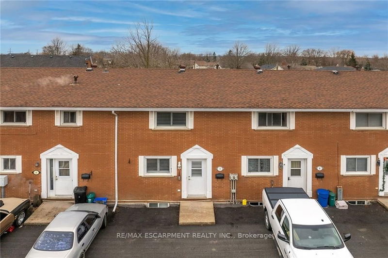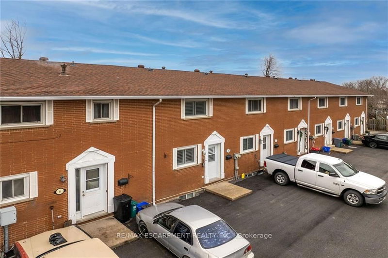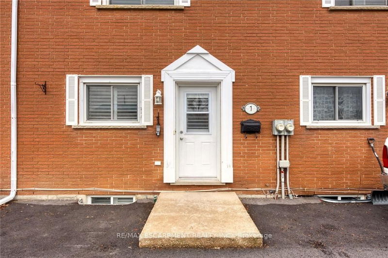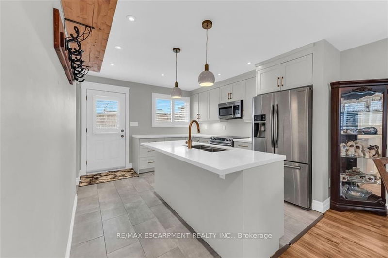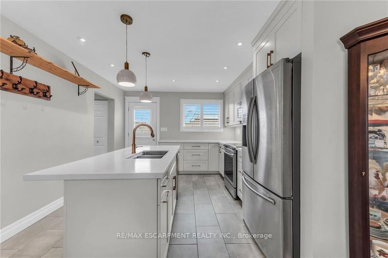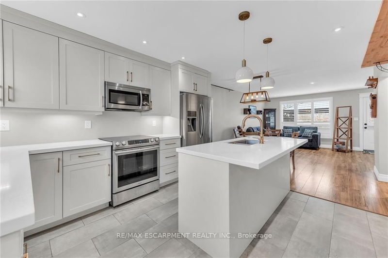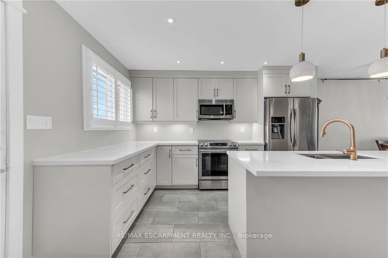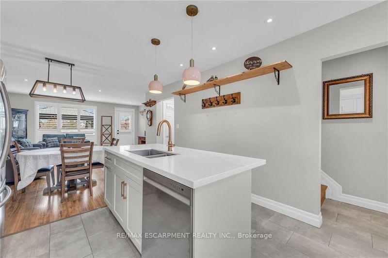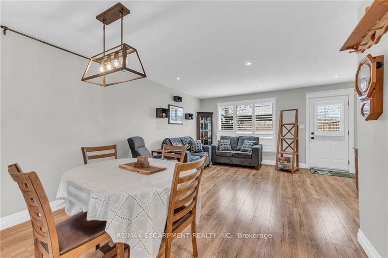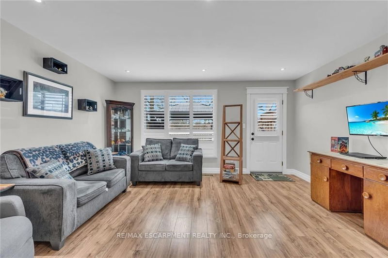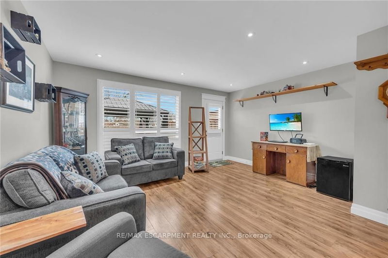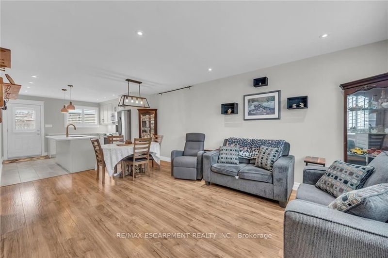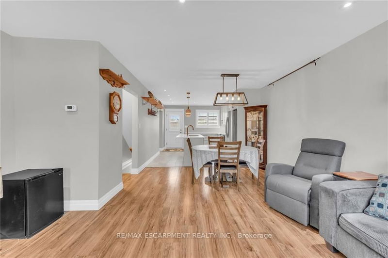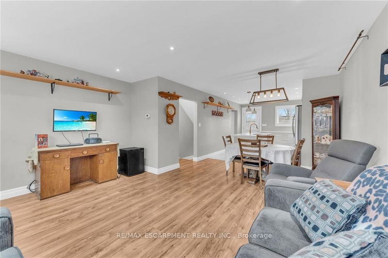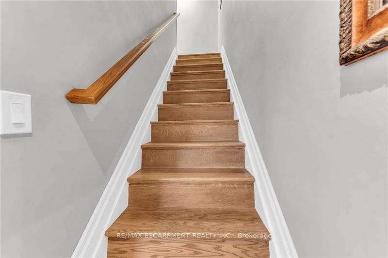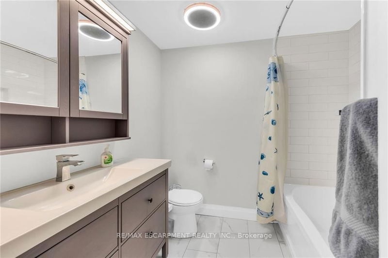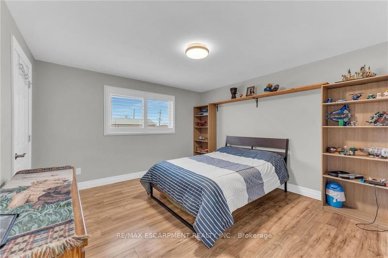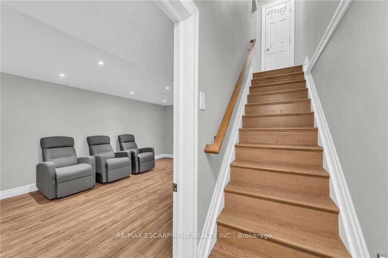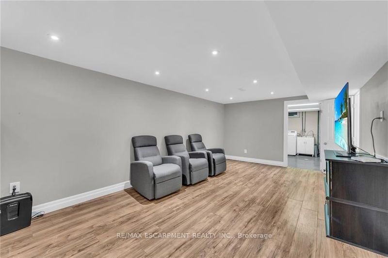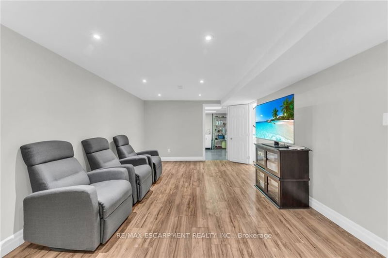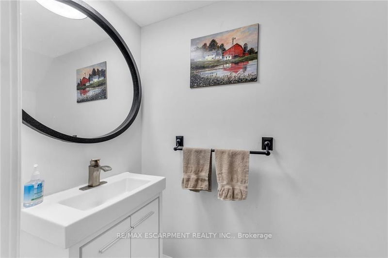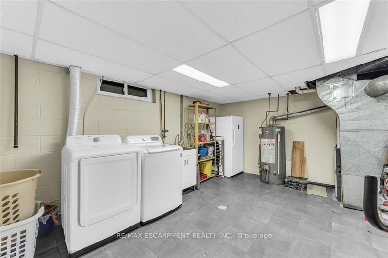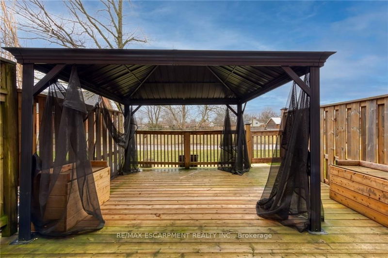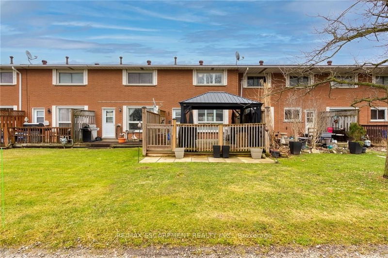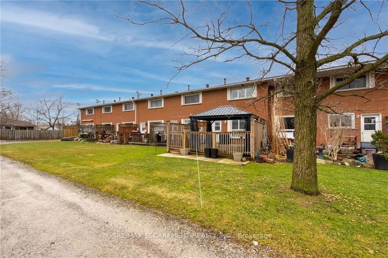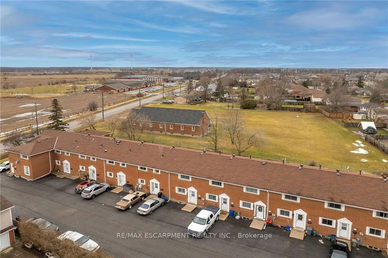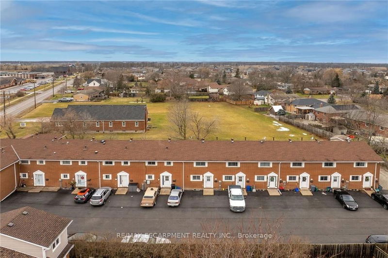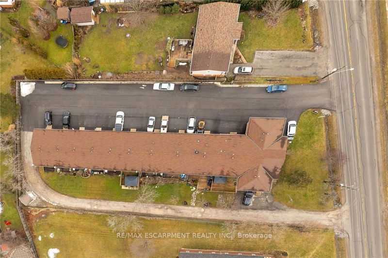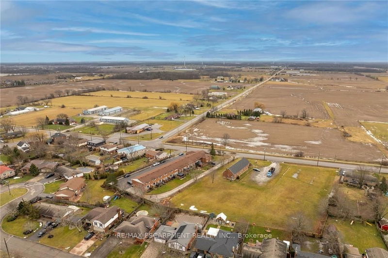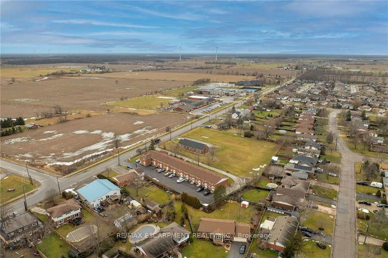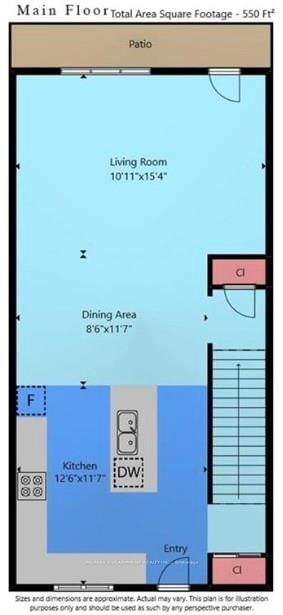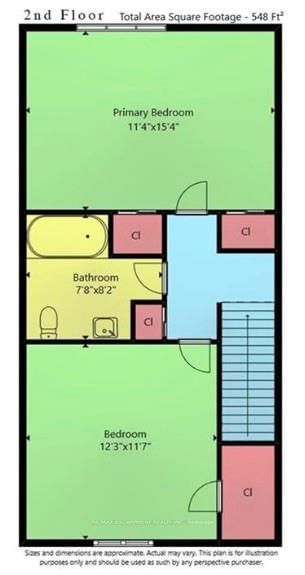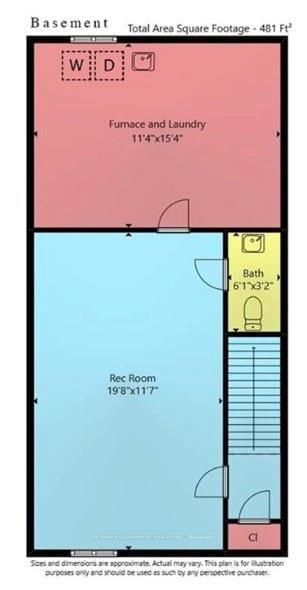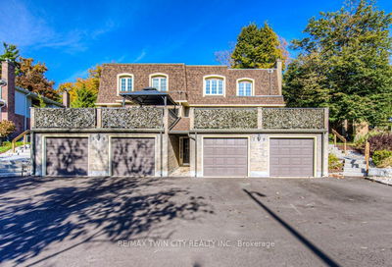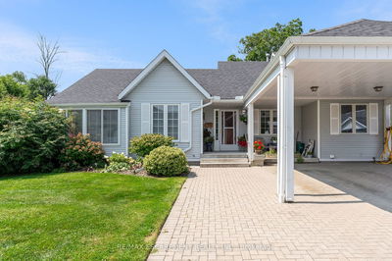This renovated two-story townhome offers 1,098 sqft, 2 bedrooms, and 1.5 bathrooms in a family-friendly complex. The open-concept main floor features an updated kitchen with quartz countertops, stainless steel appliances, and an island. Laminate flooring complements the separate eating area and living space. The upper level houses a spacious primary bedroom with two closets, a second bedroom with a walk-in closet, and a stylish 4-piece bathroom. The finished lower level adds versatility with a rec room, 2-piece bathroom, and a spacious laundry/storage room. Updates include a 2018 furnace and A/C, a 2022 repaved driveway, and a roughed-in gas line to the dryer. With three assigned parking spots, no rear neighbors, and a $408/month condo fee covering common elements, insurance, maintenance, grass cutting, snow removal, and parking, this townhome provides comfort and convenience.
Property Features
- Date Listed: Tuesday, January 30, 2024
- City: West Lincoln
- Major Intersection: Port Davidson Road
- Living Room: Main
- Kitchen: Main
- Listing Brokerage: Re/Max Escarpment Realty Inc. - Disclaimer: The information contained in this listing has not been verified by Re/Max Escarpment Realty Inc. and should be verified by the buyer.

