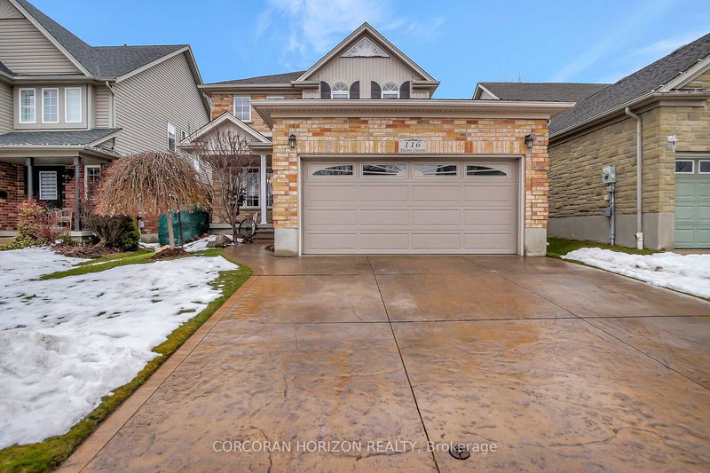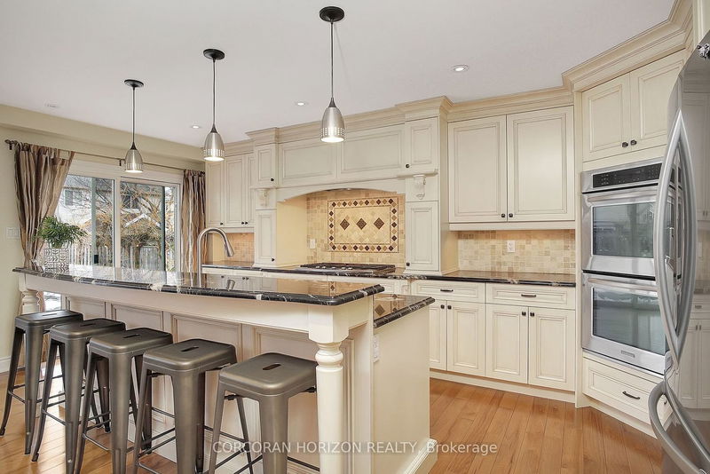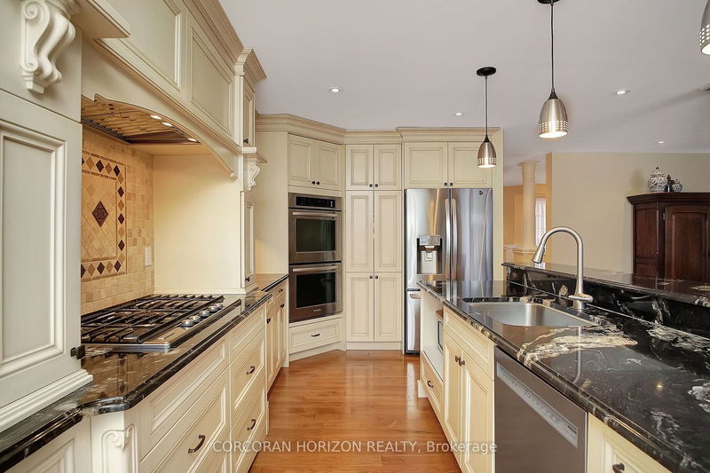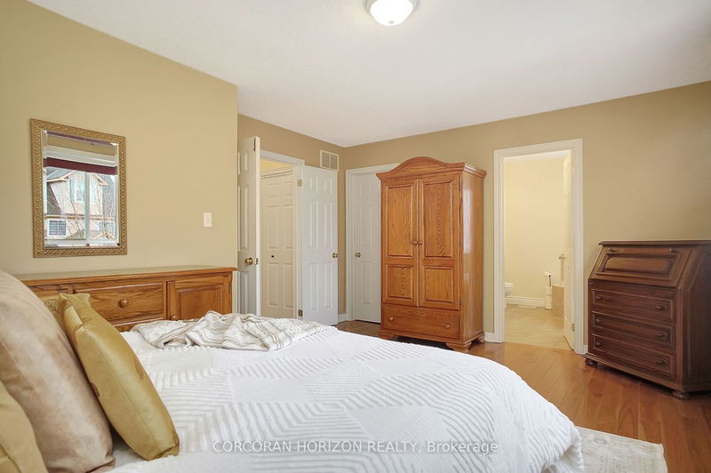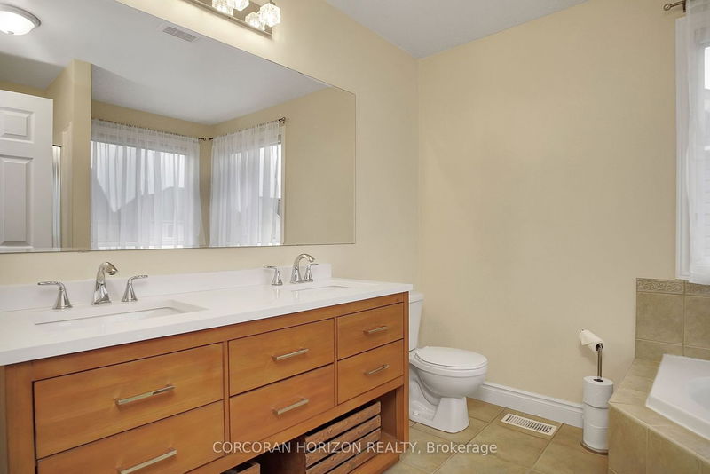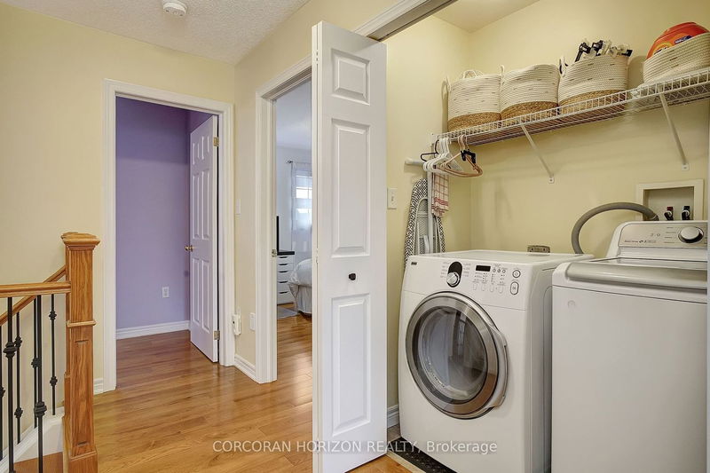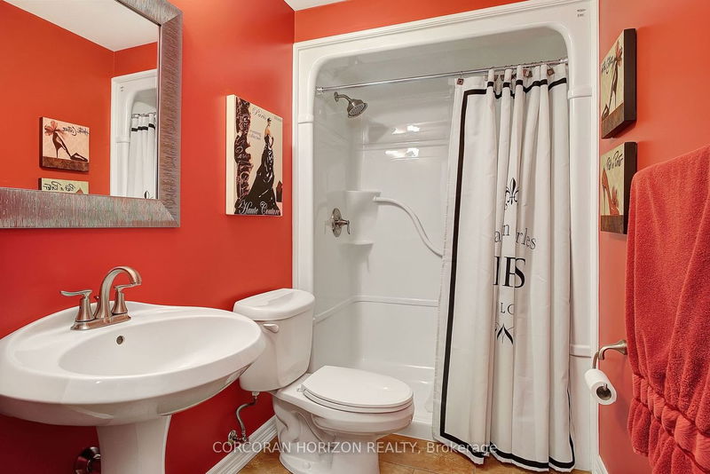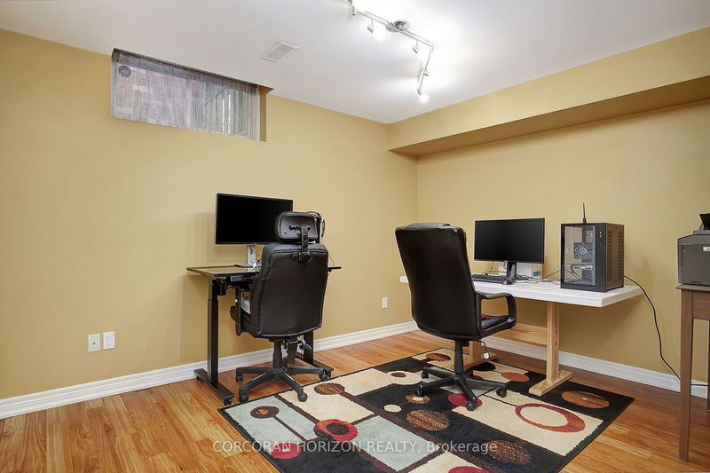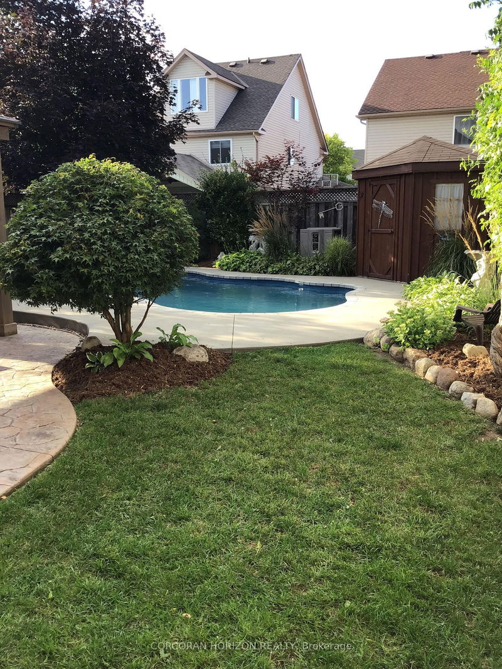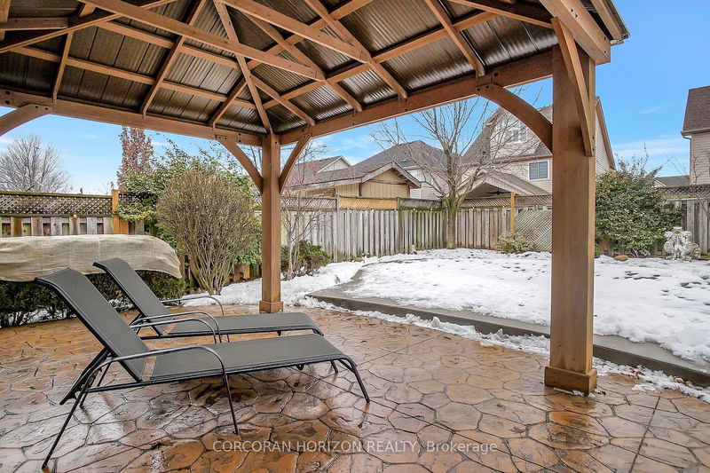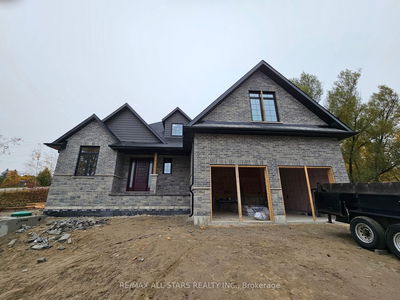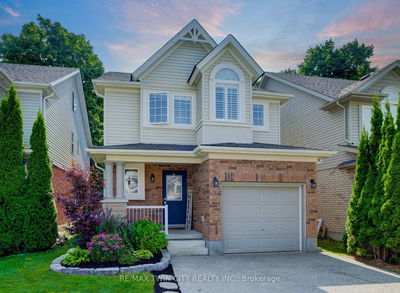Welcome to 116 Decaro Cres, a newly renovated 4-bedroom, 4-bathroom home in Cambridge. This property features a 2-car garage and an open-concept main floor with a dining room and a kitchen equipped with granite countertops, stainless steel appliances, a large island, and ample cabinetry. The living room is complemented by a convenient 2-piece bathroom. Upstairs, find the primary bedroom with a 5-piece ensuite and a walk-in closet, along with two sizable bedrooms and another full bath. The fully finished basement offers a rec room, office, additional bedroom, and a modern 3-piece bathroom. Step outside to enjoy your private oasis, including an inground fiberglass pool, chlorine system, electric pool heater by Hayward, and a cartridge filter system pump with built-in timers. Outdoor gatherings can be hosted under the Steel Roof Gazebo or in the pool shed. Ideally located near the airport, golf course, highways, hospital, library, and more, this home offers both luxury and convenience.
Property Features
- Date Listed: Sunday, January 28, 2024
- Virtual Tour: View Virtual Tour for 116 Decaro Crescent
- City: Cambridge
- Major Intersection: Mclaughlin St.
- Full Address: 116 Decaro Crescent, Cambridge, N3C 4N2, Ontario, Canada
- Kitchen: Main
- Living Room: Main
- Listing Brokerage: Corcoran Horizon Realty - Disclaimer: The information contained in this listing has not been verified by Corcoran Horizon Realty and should be verified by the buyer.

