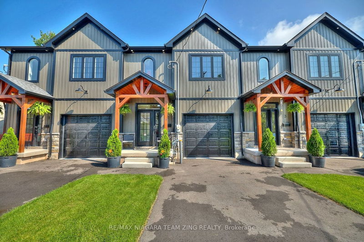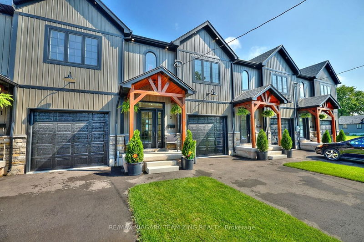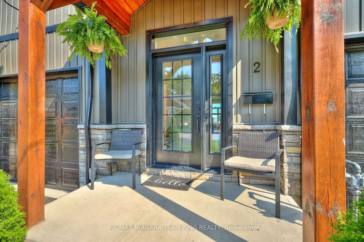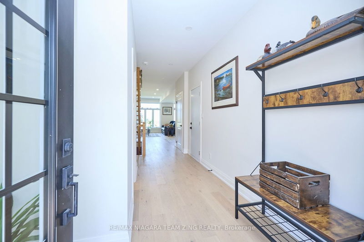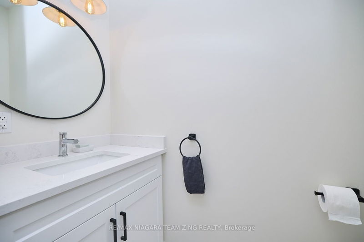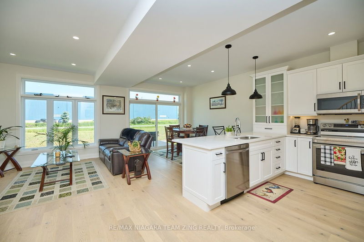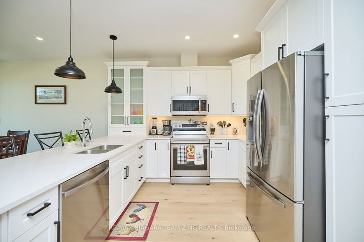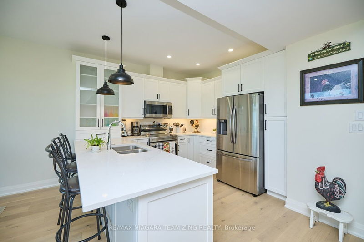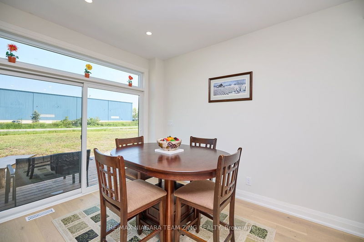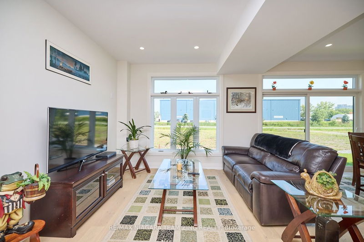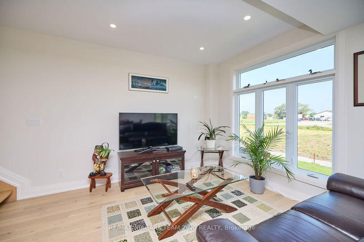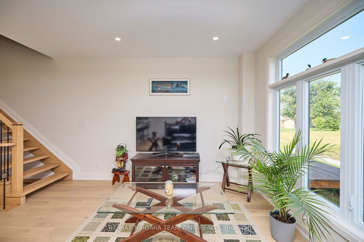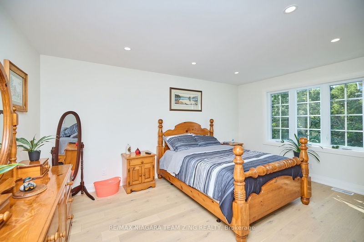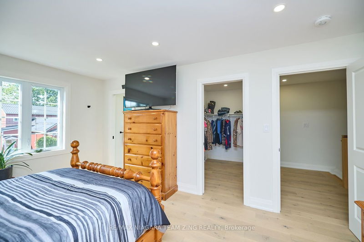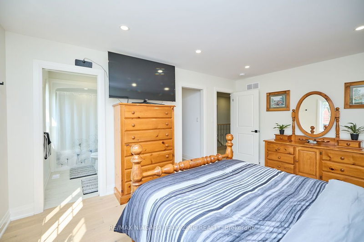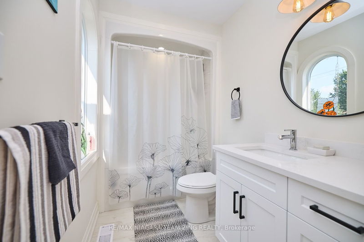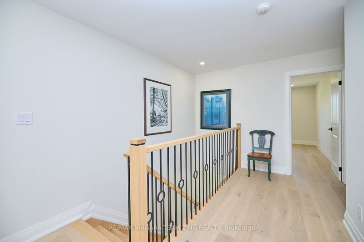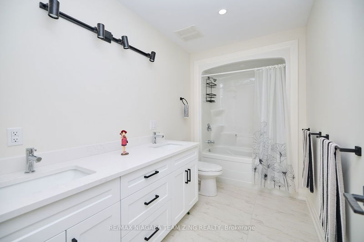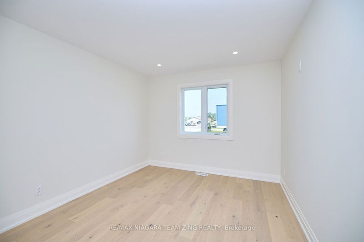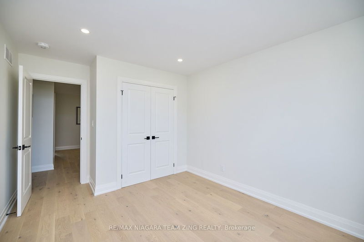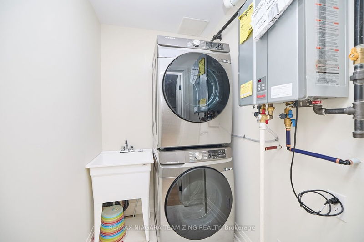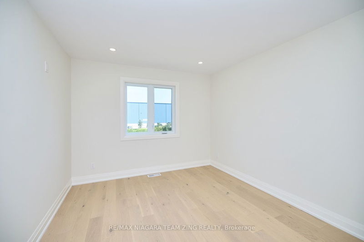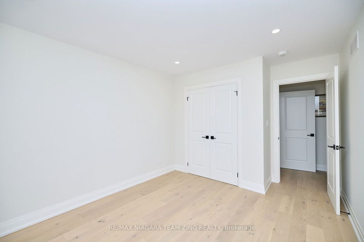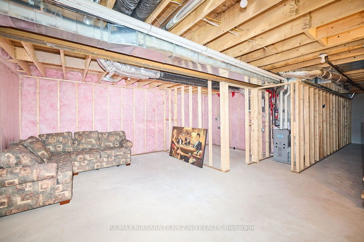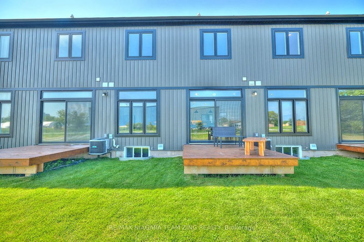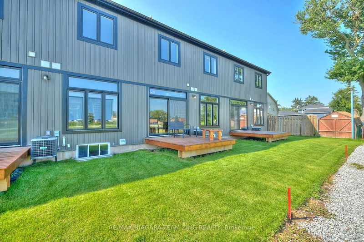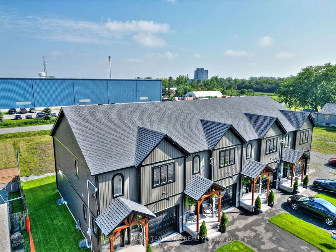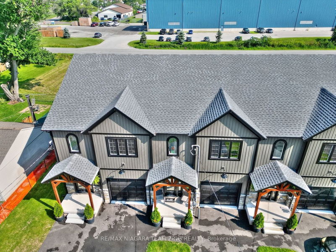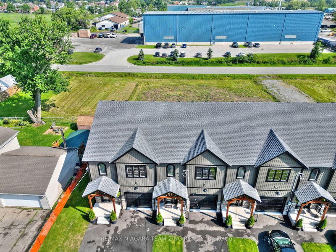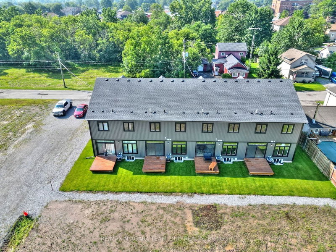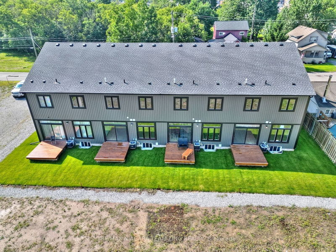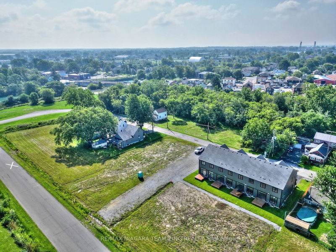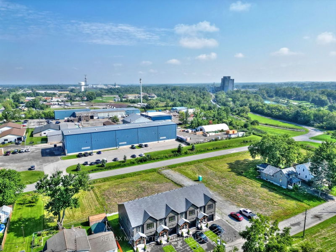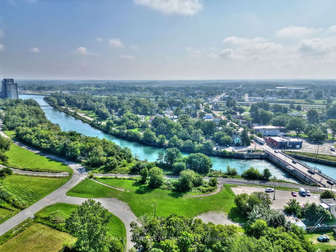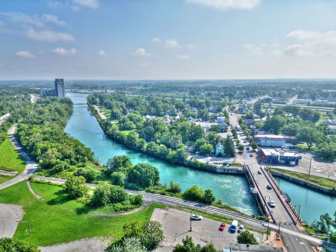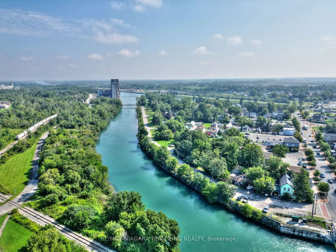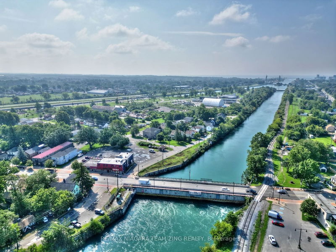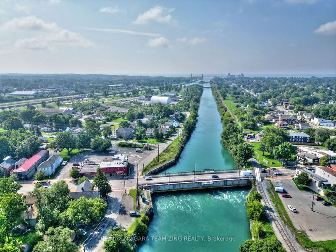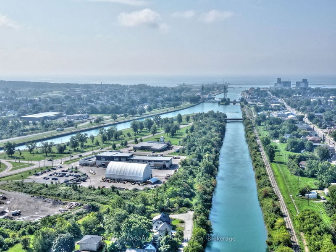Newly built, move-in ready, modern farmhouse style, 2-storey freehold townhome with 3 bedrooms & 3 bathrooms. This interior unit's exterior features include front masonry stone, board & batten style vinyl siding, and a beautiful timber beam front entrance. The stylish finishes continue inside to the 2000 sq ft of finished living space which includes a light filled main floor great room, dining room with sliding doors to the back deck and kitchen (with large island, 3 seat breakfast bar, custom cabinetry with glass door inserts and brand new appliances), & 2pc powder room. Upstairs you will find the primary bedroom with 4pc ensuite bathroom and walk-in closet, two more bedrooms, 5pc bathroom with double sink and the laundry room with washer, dryer and sink. The unfinished basement is ready to be customized with insulation, vapour barrier, some wiring and a 3pc bathroom rough-in already in place. Located close to Main St W shops, restaurants, Downtown Port Colborne and the Welland Canal
Property Features
- Date Listed: Friday, January 26, 2024
- City: Port Colborne
- Major Intersection: Elm Street
- Living Room: Main
- Kitchen: Main
- Listing Brokerage: Re/Max Niagara Team Zing Realty - Disclaimer: The information contained in this listing has not been verified by Re/Max Niagara Team Zing Realty and should be verified by the buyer.

