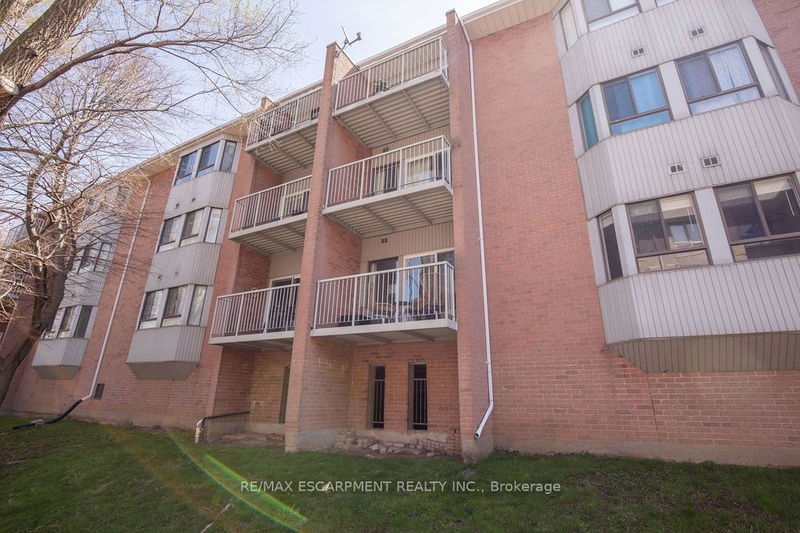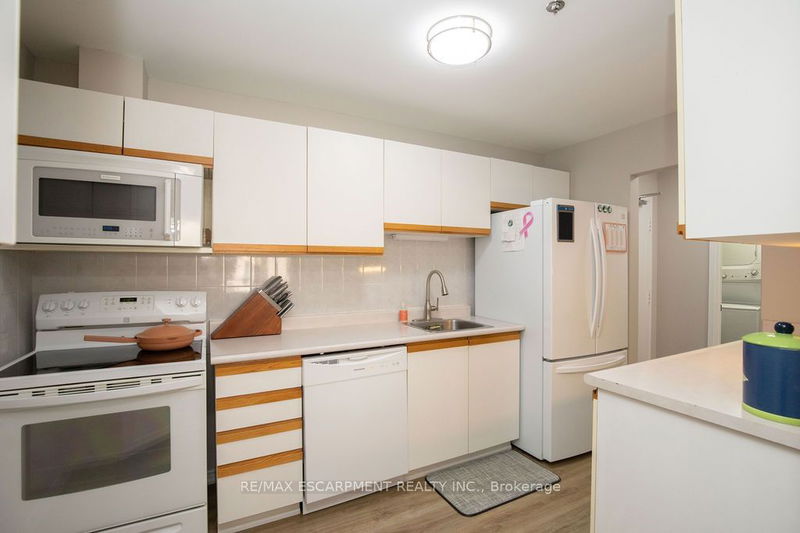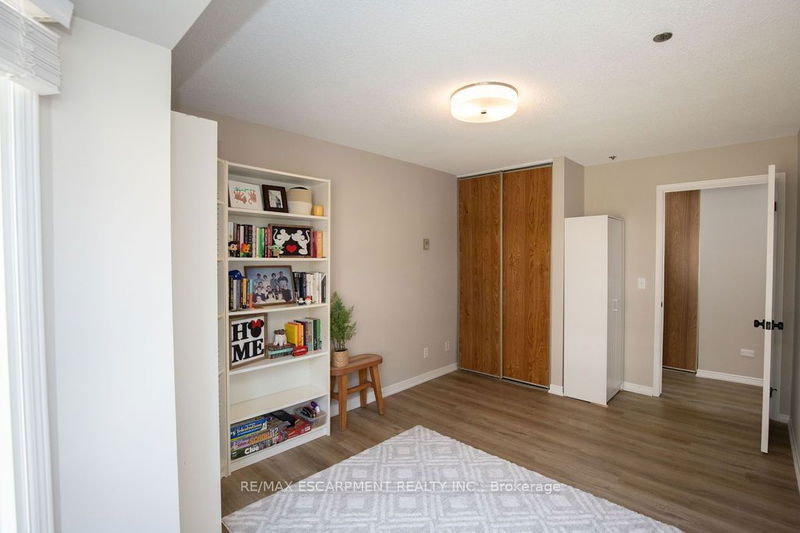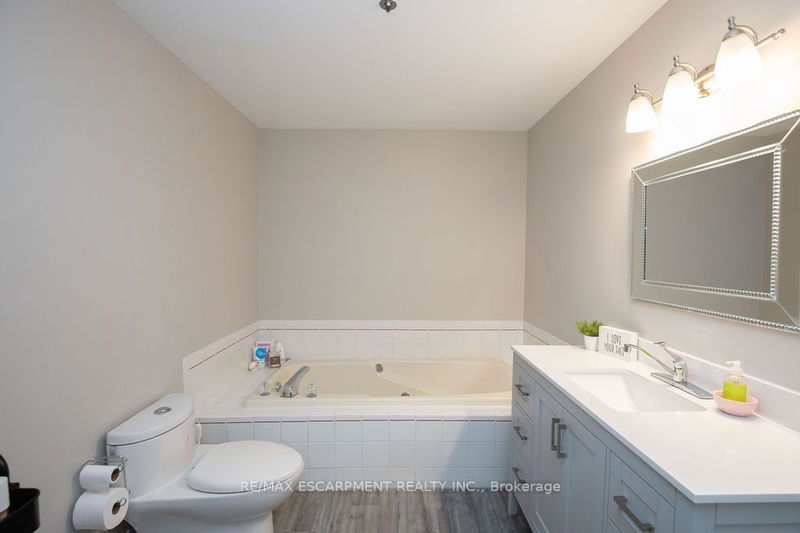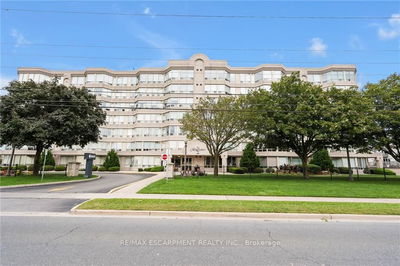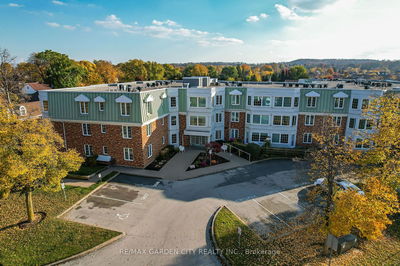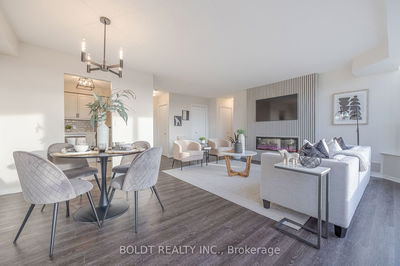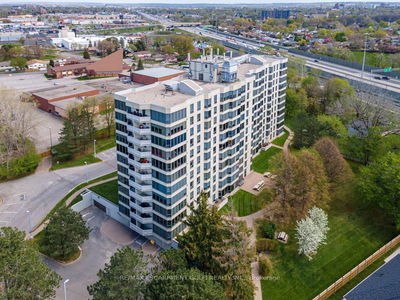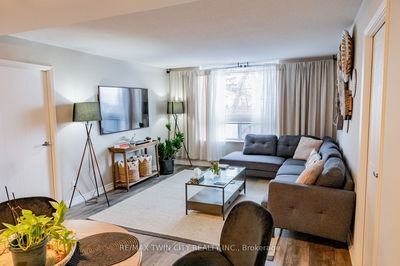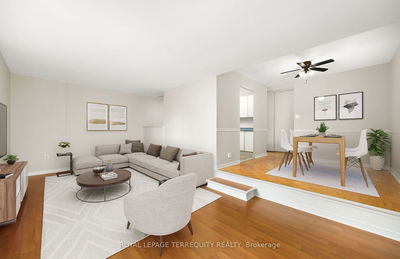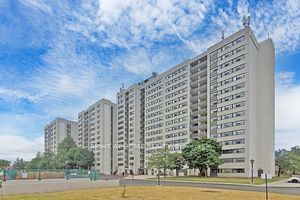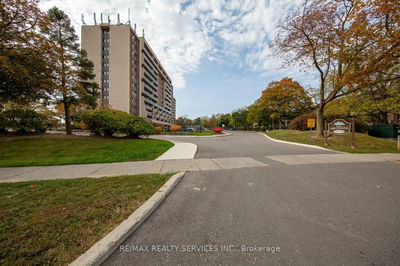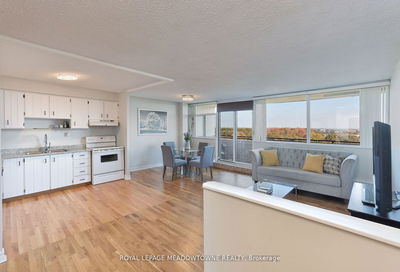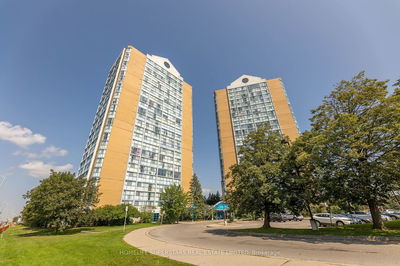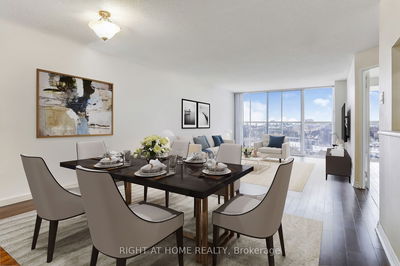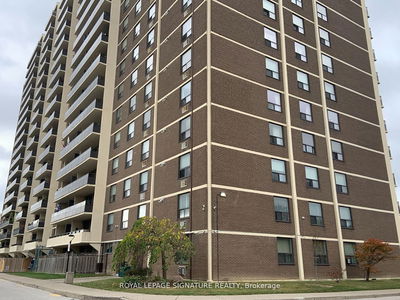Quiet cul-de-sac in the heart of Grimsby offering easy walking access to shops, Grocery Stores, Pharmacies, Parks & Nature Trails- PLUS close to the Highway & Go Transit for Commuters too! Neutral Decor- Freshly Painted-Nearly 1100 square ft & 2 Full Bedrooms with Large windows & Natural Light- Open Concept Living Room/ Dining Room- Updated Flooring- Full Size Laundry & Storage Room- Foyer & Coat Closet- Appliances Included- Patio Doors to the Private Spacious Brick Balcony- Main Bedroom has bonus Walk in Closet & bright Bay Window- Large 2nd Bedroom with Closet for extra Storage Space- Oversized Main Bathroom with Separate Walk in Shower- Deep Soaker Tub & Updated Cabinetry- 2 parking spots Underground- Peaceful condo living in the Heart of Town, Well Maintained & worry free Condo Lifestyle- Fees include Building Insurance, Exterior Maintenance, Water & Visitor Parking
Property Features
- Date Listed: Wednesday, January 31, 2024
- Virtual Tour: View Virtual Tour for 104-6 Niagara Street
- City: Grimsby
- Major Intersection: Livingston/ Greenwood
- Full Address: 104-6 Niagara Street, Grimsby, L3M 5A4, Ontario, Canada
- Living Room: Main
- Kitchen: Main
- Listing Brokerage: Re/Max Escarpment Realty Inc. - Disclaimer: The information contained in this listing has not been verified by Re/Max Escarpment Realty Inc. and should be verified by the buyer.




